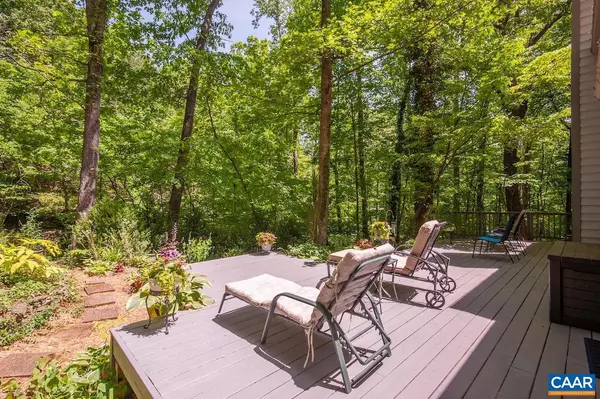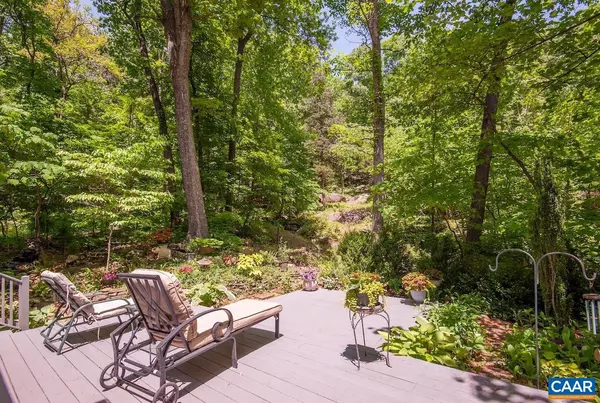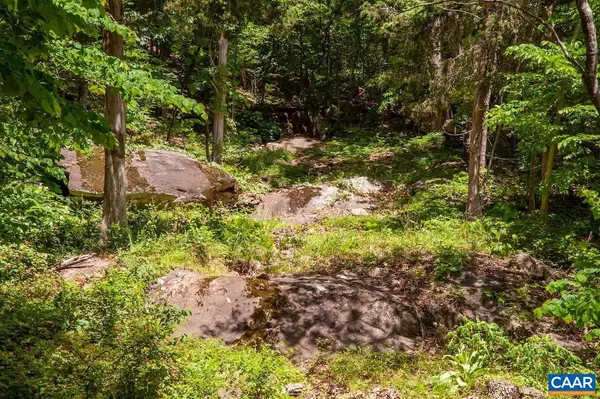$600,000
$600,000
For more information regarding the value of a property, please contact us for a free consultation.
243 STONE CHIMNEYS RD Nellysford, VA 22958
3 Beds
2 Baths
2,505 SqFt
Key Details
Sold Price $600,000
Property Type Single Family Home
Sub Type Detached
Listing Status Sold
Purchase Type For Sale
Square Footage 2,505 sqft
Price per Sqft $239
Subdivision Unknown
MLS Listing ID 653131
Sold Date 06/26/24
Style Contemporary
Bedrooms 3
Full Baths 2
HOA Fees $172/ann
Abv Grd Liv Area 2,505
Originating Board CAAR
Year Built 1995
Annual Tax Amount $2,424
Tax Year 2024
Lot Size 1.420 Acres
Acres 1.42
Property Description
One-owner, custom designed in the most amazing location with privacy and your very own natural water feature! Perfectly sited to enjoy tremendous privacy and nature at its best with beautiful rock outcroppings and even a cascading waterfall after heavy rain. Mostly wooded with great seasonal mountain views; feels serene and expansive since the property is nearly surrounded by Wintergreen open space. Great for entertaining with the heart of the home completely open with vaulted ceiling and lots of windows. Features: 2x6 construction, encapsulate crawl space, Andersen windows, hand milled oak trim (doors/stairs), hardwood floors, gas fireplace with floor to ceiling stone, roomy kitchen (cherry cabinets, pantry, island, double oven), two large first floor bedrooms with walk-in closets, loft for home office (fiber optic internet), spacious primary ensuite, sunroom, deck (with no one in sight!), 2 car garage, mostly paved drive, beautifully landscaping? Only a mile to Route 151 and wine and brew trail, Nellysford townhub, farmers market, and minutes to unlimited outdoor recreation opportunities of Wintergreen Resort, hiking, skiing, and golf. 30 minutes to Charlottesville.,Cherry Cabinets,Formica Counter,Tile Counter,Wood Cabinets,Fireplace in Great Room
Location
State VA
County Nelson
Zoning RPC
Rooms
Other Rooms Dining Room, Kitchen, Foyer, Sun/Florida Room, Great Room, Laundry, Loft, Full Bath, Additional Bedroom
Basement Partial
Main Level Bedrooms 2
Interior
Interior Features Walk-in Closet(s), Breakfast Area, Kitchen - Island, Pantry, Recessed Lighting, Primary Bath(s)
Heating Heat Pump(s), Humidifier
Cooling Central A/C, Heat Pump(s)
Flooring Carpet, Ceramic Tile, Hardwood
Fireplaces Number 1
Fireplaces Type Heatilator, Gas/Propane, Fireplace - Glass Doors
Equipment Washer/Dryer Hookups Only, Dishwasher, Disposal, Oven - Double, Oven/Range - Electric, Microwave, Refrigerator, Trash Compactor, Oven - Wall, Cooktop
Fireplace Y
Window Features Insulated,Screens,Vinyl Clad
Appliance Washer/Dryer Hookups Only, Dishwasher, Disposal, Oven - Double, Oven/Range - Electric, Microwave, Refrigerator, Trash Compactor, Oven - Wall, Cooktop
Heat Source Propane - Owned
Exterior
Parking Features Other, Garage - Side Entry
Amenities Available Tot Lots/Playground, Tennis Courts, Beach, Club House, Exercise Room, Golf Club, Lake, Picnic Area, Swimming Pool, Volleyball Courts, Jog/Walk Path
View Mountain, Trees/Woods
Roof Type Composite
Accessibility Kitchen Mod
Road Frontage Private
Garage Y
Building
Lot Description Landscaping, Private, Partly Wooded, Trees/Wooded
Story 1.5
Foundation Block, Crawl Space
Sewer Septic Exists
Water Public
Architectural Style Contemporary
Level or Stories 1.5
Additional Building Above Grade, Below Grade
Structure Type Vaulted Ceilings,Cathedral Ceilings
New Construction N
Schools
Elementary Schools Rockfish
Middle Schools Nelson
High Schools Nelson
School District Nelson County Public Schools
Others
HOA Fee Include Insurance,Pool(s),Management,Road Maintenance,Snow Removal
Senior Community No
Ownership Other
Security Features Carbon Monoxide Detector(s),Smoke Detector
Special Listing Condition Standard
Read Less
Want to know what your home might be worth? Contact us for a FREE valuation!

Our team is ready to help you sell your home for the highest possible price ASAP

Bought with TIM MERRICK • WINTERGREEN REALTY, LLC
GET MORE INFORMATION





