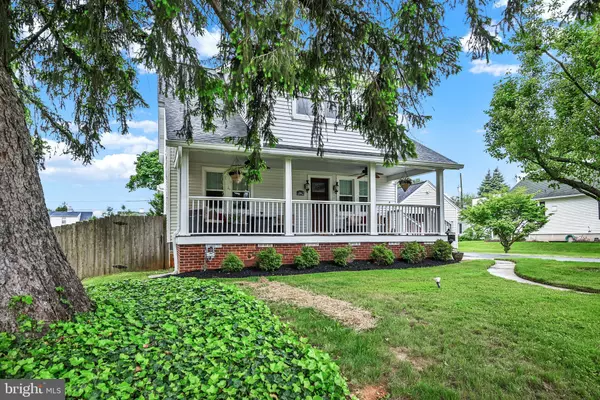$252,000
$230,000
9.6%For more information regarding the value of a property, please contact us for a free consultation.
2042 STANTON ST York, PA 17404
3 Beds
1 Bath
1,502 SqFt
Key Details
Sold Price $252,000
Property Type Single Family Home
Sub Type Detached
Listing Status Sold
Purchase Type For Sale
Square Footage 1,502 sqft
Price per Sqft $167
Subdivision None Available
MLS Listing ID PAYK2060414
Sold Date 06/25/24
Style Colonial
Bedrooms 3
Full Baths 1
HOA Y/N N
Abv Grd Liv Area 1,502
Originating Board BRIGHT
Year Built 1940
Annual Tax Amount $3,349
Tax Year 2024
Lot Size 0.380 Acres
Acres 0.38
Property Description
Welcome to 2042 Stanton Street, a delightful colonial-style home nestled in the heart of West York! This charming property features 3 spacious bedrooms, 1 full bath, and over 1,500 square feet of living space, making it the perfect place to create lasting memories.
As you step inside, you'll be greeted by a warm and inviting living room, with ample space for your favorite furnishings and decor. The elegant dining room is perfect for meals and entertaining guests, featuring beautiful natural light and a welcoming atmosphere.
The kitchen offers plenty of counter space and a unique island. The large windows and bright decor make this space a joy to cook and gather in.
The main bedroom is a serene retreat, providing a perfect blend of comfort and style. The additional bedrooms are equally charming, with ample natural light.
The bathroom is a blend of modern convenience and classic charm, featuring a spacious vanity, stylish fixtures, and a clean, bright ambiance.
Step outside to discover the true highlight of this home - the outdoor spaces. The fenced-in yard provides privacy and safety. Enjoy the fresh spring air on the inviting patio, ideal for al fresco dining and barbecues.
The front of the home is equally impressive, with a spacious porch adorned with ceiling fans, making it the perfect spot to relax with a cup of coffee in the morning or unwind in the evening.
Additional features include a detached garage, newer roof, spouts, gutters, newer windows and doors, central air, a recently renovated bathroom, and a freshly sealed driveway. The home's colonial architecture is complemented by well-maintained landscaping, adding to its curb appeal.
Imagine the joy of planting flowers in the garden, enjoying picnics in the yard, and making the most of the beautiful weather on the spacious porch.
Don't miss out on this incredible opportunity to own a piece of West York charm. Schedule your showing today and experience the warmth and beauty of 2042 Stanton Street for yourself. This home is ready to welcome you!
Location
State PA
County York
Area West Manchester Twp (15251)
Zoning R-3 RESIDENTIAL ZONE
Rooms
Other Rooms Bathroom 1
Basement Poured Concrete
Interior
Hot Water Natural Gas
Heating Hot Water
Cooling Central A/C
Fireplace N
Heat Source Natural Gas
Exterior
Parking Features Garage Door Opener, Garage - Side Entry
Garage Spaces 1.0
Water Access N
Accessibility None
Total Parking Spaces 1
Garage Y
Building
Story 2
Foundation Concrete Perimeter
Sewer Public Sewer
Water Public
Architectural Style Colonial
Level or Stories 2
Additional Building Above Grade, Below Grade
New Construction N
Schools
School District West York Area
Others
Senior Community No
Tax ID 51-000-04-0235-00-00000
Ownership Fee Simple
SqFt Source Estimated
Acceptable Financing Cash, Conventional
Listing Terms Cash, Conventional
Financing Cash,Conventional
Special Listing Condition Standard
Read Less
Want to know what your home might be worth? Contact us for a FREE valuation!

Our team is ready to help you sell your home for the highest possible price ASAP

Bought with Jill M Romine • RE/MAX Components
GET MORE INFORMATION





