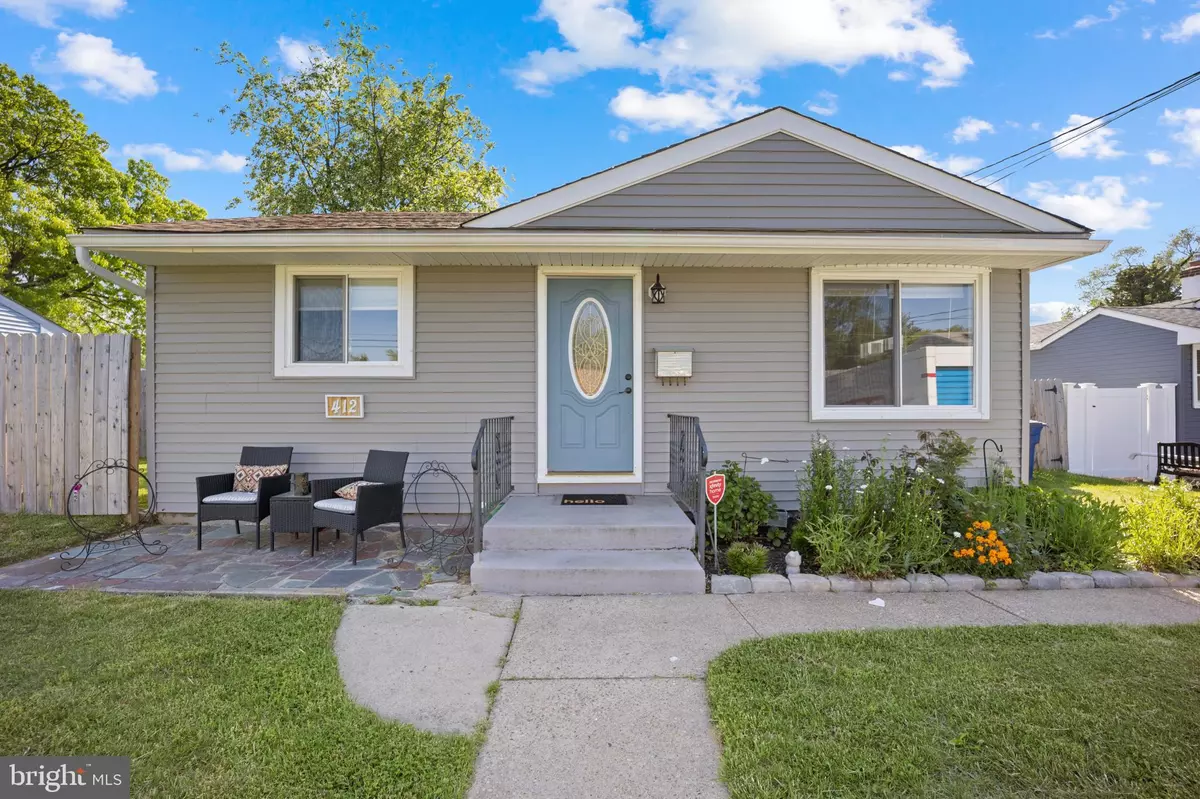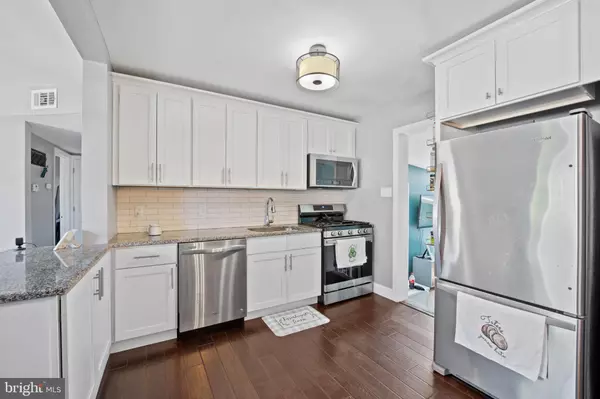$350,000
$339,999
2.9%For more information regarding the value of a property, please contact us for a free consultation.
412 OAKLAND AVE Maple Shade, NJ 08052
3 Beds
2 Baths
1,277 SqFt
Key Details
Sold Price $350,000
Property Type Single Family Home
Sub Type Detached
Listing Status Sold
Purchase Type For Sale
Square Footage 1,277 sqft
Price per Sqft $274
Subdivision Park Estates
MLS Listing ID NJBL2064058
Sold Date 06/20/24
Style Ranch/Rambler
Bedrooms 3
Full Baths 2
HOA Y/N N
Abv Grd Liv Area 1,277
Originating Board BRIGHT
Year Built 1951
Annual Tax Amount $5,792
Tax Year 2023
Lot Size 9,147 Sqft
Acres 0.21
Lot Dimensions 60.00 x 150.00
Property Description
**Multiple offers** highest and best due Saturday 5pm!! Professional photos to come! Look no further! Beautifully updated 3 bedroom, 2 full bathroom home in desirable Maple Shade close to all major highways and a short commute into Philadelphia! Meticulously maintained and ready to move in. Walk right into the spacious living room and admire the rich, dark hardwood floors throughout. Plenty of space to gather, and with an open floor plan to kitchen and dining area, it is perfect for family get-togethers. Kitchen features stainless steel appliances, tile backsplash and granite countertops! There is plenty of room as you continue through the kitchen to sitting area with sliding glass doors which grant access to a large fenced-in backyard perfect for summer evenings with friends or to let children run and play! Generous primary bedroom from the sitting area features primary bath with stunning tile shower. Home also features two additional spacious bedrooms with plenty of closet space. Easy access to main roads and shopping as well as access to bridge into Philadelphia, with convenience of location this is the perfect place to call home! It won't last long though, so don't wait! More pictures coming soon.
Location
State NJ
County Burlington
Area Maple Shade Twp (20319)
Zoning RES
Rooms
Other Rooms Living Room, Dining Room, Sitting Room, Bedroom 2, Bedroom 3, Kitchen, Primary Bathroom
Main Level Bedrooms 3
Interior
Interior Features Wood Floors, Breakfast Area, Entry Level Bedroom, Floor Plan - Traditional, Kitchen - Eat-In, Upgraded Countertops
Hot Water Natural Gas
Heating Forced Air
Cooling Central A/C
Flooring Hardwood
Equipment Dishwasher, Refrigerator, Stainless Steel Appliances
Fireplace N
Appliance Dishwasher, Refrigerator, Stainless Steel Appliances
Heat Source Natural Gas
Laundry Main Floor
Exterior
Exterior Feature Patio(s)
Garage Spaces 2.0
Water Access N
Roof Type Shingle
Accessibility None
Porch Patio(s)
Total Parking Spaces 2
Garage N
Building
Story 1
Foundation Block
Sewer Public Sewer
Water Public
Architectural Style Ranch/Rambler
Level or Stories 1
Additional Building Above Grade, Below Grade
New Construction N
Schools
High Schools Maple Shade H.S.
School District Maple Shade Township Public Schools
Others
Pets Allowed Y
Senior Community No
Tax ID 19-00013-00029
Ownership Fee Simple
SqFt Source Estimated
Acceptable Financing Negotiable
Listing Terms Negotiable
Financing Negotiable
Special Listing Condition Standard
Pets Allowed No Pet Restrictions
Read Less
Want to know what your home might be worth? Contact us for a FREE valuation!

Our team is ready to help you sell your home for the highest possible price ASAP

Bought with Cindy Lombardo-Emmel • Coldwell Banker Realty

GET MORE INFORMATION





