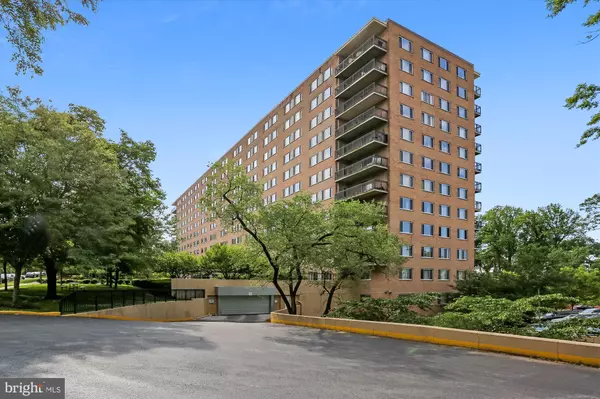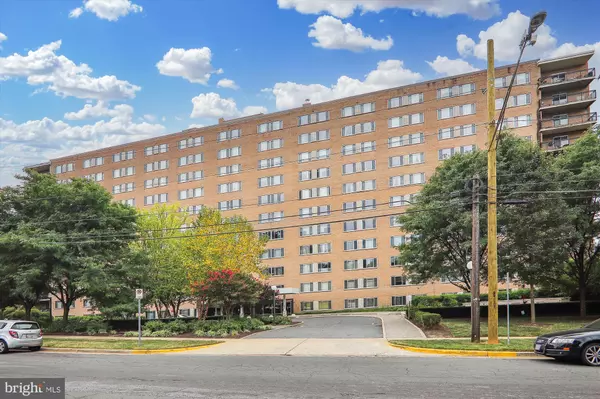$150,000
$165,000
9.1%For more information regarding the value of a property, please contact us for a free consultation.
1900 LYTTONSVILLE RD #1108 Silver Spring, MD 20910
1 Bed
1 Bath
832 SqFt
Key Details
Sold Price $150,000
Property Type Condo
Sub Type Condo/Co-op
Listing Status Sold
Purchase Type For Sale
Square Footage 832 sqft
Price per Sqft $180
Subdivision Park Summit Codm
MLS Listing ID MDMC2134280
Sold Date 06/21/24
Style Colonial
Bedrooms 1
Full Baths 1
Condo Fees $1,023/mo
HOA Y/N N
Abv Grd Liv Area 832
Originating Board BRIGHT
Year Built 1964
Annual Tax Amount $1,984
Tax Year 2024
Property Description
Welcome to this absolutely stunning, sun-drenched one-bedroom and one full-bathroom condominium boasting breathtaking skyline views from its lofty perch on a high floor, nestled in an unbeatable prime location.
Step inside to discover a spacious living and dining space with a large picture window, gleaming hardwood floors, an oversized walk-in closet that can be converted into a den/office, and great views. A formal dining room is an ideal space to gather with friends and family for causal dining. The kitchen has plenty of cabinetry for storage, a gas stove, lots of countertop space, and a pantry.
The owner's suite has plenty of close space, lots of natural light, and hardwood floors. The adjacent full bath has been renovated and it boast a soaking tub with mosaic tile.
This unit has been freshly painted from top to bottom and all the main utilities are covered under the condo fee.
Residents are treated to an array of desirable amenities including free parking for both residents and guests, a dedicated front desk staff, on-site property management and maintenance, a refreshing outdoor pool complete with sundeck and grill, a rooftop deck boasting panoramic views, a versatile party room, and a secure bike room.
Situated just across from the future PURPLE LINE station, this property presents an exceptional investment opportunity. Its central downtown Silver Spring location ensures easy access to the Metro, as well as effortless commutes to 495, UMD, Bethesda, and DC. Proximity to major institutions such as NOAA, NIH, and Discovery further enhances its appeal, with the University of Maryland just a short 20-minute drive away.
Experience the epitome of urban living in downtown Silver Spring, a vibrant community teeming with cultural delights including a summer concert series, jazz festival, and bustling farmer's market. Indulge in an eclectic array of dining, shopping, and entertainment options mere minutes from your doorstep.
With onsite management and an in-unit maintenance program, living here is a breeze. Plus, your furry companions are welcome to join in the fun—this pet-friendly building truly has it all. Don't miss out on the opportunity to call this unique residence your own!
Location
State MD
County Montgomery
Zoning R
Rooms
Main Level Bedrooms 1
Interior
Interior Features Combination Dining/Living, Dining Area, Elevator, Entry Level Bedroom, Floor Plan - Open, Kitchen - Galley, Pantry, Walk-in Closet(s), Wood Floors
Hot Water Electric
Heating Wall Unit
Cooling Multi Units
Flooring Ceramic Tile, Wood, Vinyl
Equipment Dishwasher, Disposal, Refrigerator, Stove
Furnishings No
Fireplace N
Appliance Dishwasher, Disposal, Refrigerator, Stove
Heat Source Electric
Laundry Common
Exterior
Amenities Available Club House, Common Grounds, Dining Rooms, Elevator, Game Room, Meeting Room, Mooring Area, Pool - Outdoor, Party Room, Security, Swimming Pool
Water Access N
Accessibility 32\"+ wide Doors, Elevator
Garage N
Building
Story 1
Unit Features Hi-Rise 9+ Floors
Sewer Public Sewer
Water Public
Architectural Style Colonial
Level or Stories 1
Additional Building Above Grade, Below Grade
Structure Type Dry Wall
New Construction N
Schools
Elementary Schools Woodlin
Middle Schools Sligo
High Schools Albert Einstein
School District Montgomery County Public Schools
Others
Pets Allowed Y
HOA Fee Include Common Area Maintenance,Ext Bldg Maint,Insurance,Lawn Maintenance,Management,Reserve Funds,Sewer,Snow Removal,Trash
Senior Community No
Tax ID 161301948143
Ownership Condominium
Security Features 24 hour security,Carbon Monoxide Detector(s),Desk in Lobby,Exterior Cameras,Fire Detection System,Main Entrance Lock,Monitored,Smoke Detector
Acceptable Financing Cash, Conventional, FHA, VA, Variable
Listing Terms Cash, Conventional, FHA, VA, Variable
Financing Cash,Conventional,FHA,VA,Variable
Special Listing Condition Standard
Pets Allowed Breed Restrictions, Case by Case Basis, Cats OK, Number Limit
Read Less
Want to know what your home might be worth? Contact us for a FREE valuation!

Our team is ready to help you sell your home for the highest possible price ASAP

Bought with Sylvanus Bickersteth • Atlas Realty, Inc.
GET MORE INFORMATION





