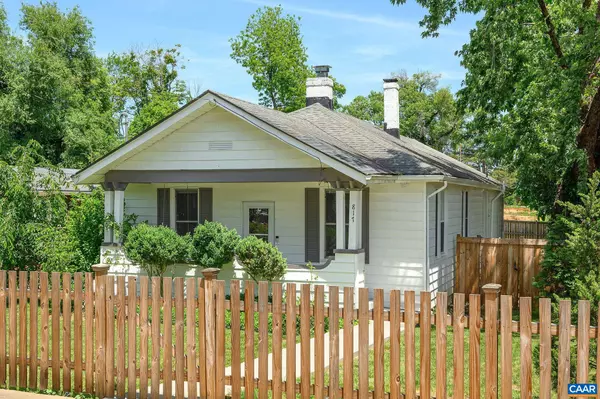$425,000
$425,000
For more information regarding the value of a property, please contact us for a free consultation.
817 HENRY AVE Charlottesville, VA 22903
4 Beds
1 Bath
1,506 SqFt
Key Details
Sold Price $425,000
Property Type Single Family Home
Sub Type Detached
Listing Status Sold
Purchase Type For Sale
Square Footage 1,506 sqft
Price per Sqft $282
Subdivision None Available
MLS Listing ID 652616
Sold Date 06/21/24
Style Bungalow
Bedrooms 4
Full Baths 1
HOA Y/N N
Abv Grd Liv Area 1,506
Originating Board CAAR
Year Built 1925
Annual Tax Amount $3,714
Tax Year 2024
Lot Size 6,098 Sqft
Acres 0.14
Property Description
Charming, renovated city bungalow, less than a half mile from the historic downtown mall. Even closer to the vibrant Dairy Market and restaurants of the Preston corridor. Two- minute walk to Marie Bette. Centrally located with easy access to UVA, all city services, schools, parks, the 250 bypass, with mountain view and much more. This charmer is a perfect base for all that Charlottesville has to offer! High ceilings, large windows, quality interior moldings, hardwood floors, newly renovated marble kitchen and bath, single-floor living. Relax on the front porch, enjoy the fully fenced yard with privacy fence in back, many mature and recently planted trees. 90 out of 100 walk score. Plus, alley access for parking. Forrest View Condos are the neighbors to the right. Each condo townhome is individually owned. Be sure to note the Features and Improvements in the Documents section.,Granite Counter,White Cabinets,Fireplace in Living Room
Location
State VA
County Charlottesville City
Zoning R-1
Rooms
Other Rooms Living Room, Dining Room, Kitchen, Sun/Florida Room, Full Bath, Additional Bedroom
Main Level Bedrooms 4
Interior
Interior Features Entry Level Bedroom
Heating Central
Cooling Central A/C
Flooring Vinyl, Wood
Fireplaces Number 1
Fireplaces Type Gas/Propane
Equipment Oven/Range - Gas, Refrigerator
Fireplace Y
Window Features Insulated,Energy Efficient
Appliance Oven/Range - Gas, Refrigerator
Heat Source Natural Gas
Exterior
Roof Type Composite
Accessibility None
Garage N
Building
Lot Description Sloping
Story 1
Foundation Block
Sewer Public Sewer
Water Public
Architectural Style Bungalow
Level or Stories 1
Additional Building Above Grade, Below Grade
Structure Type 9'+ Ceilings
New Construction N
Schools
Elementary Schools Venable
Middle Schools Walker & Buford
High Schools Charlottesville
School District Charlottesville City Public Schools
Others
Ownership Other
Special Listing Condition Standard
Read Less
Want to know what your home might be worth? Contact us for a FREE valuation!

Our team is ready to help you sell your home for the highest possible price ASAP

Bought with CANDICE VAN DER LINDE • YES REALTY PARTNERS

GET MORE INFORMATION





