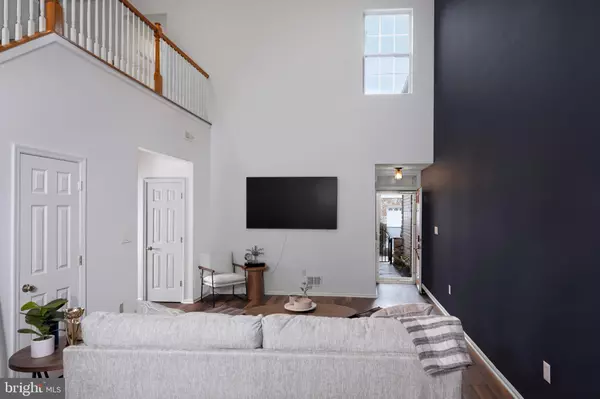$518,000
$499,000
3.8%For more information regarding the value of a property, please contact us for a free consultation.
34 SUTTON CT Pennington, NJ 08534
3 Beds
3 Baths
Key Details
Sold Price $518,000
Property Type Townhouse
Sub Type Interior Row/Townhouse
Listing Status Sold
Purchase Type For Sale
Subdivision Hopewell Grant
MLS Listing ID NJME2041484
Sold Date 06/20/24
Style Traditional
Bedrooms 3
Full Baths 2
Half Baths 1
HOA Fees $330/mo
HOA Y/N Y
Originating Board BRIGHT
Year Built 2003
Annual Tax Amount $9,155
Tax Year 2023
Lot Dimensions 0.00 x 0.00
Property Description
New, high-quality flooring and fresh paint elevate this Hopewell Grant Townhouse, and it now shows off a cool, modern vibe. With a rare-find first-floor main bedroom suite, it's certain to check every box. The living room features high soaring ceilings with an accent wall that really enhances the sense of volume and airiness. A comfortably scaled kitchen and a powder room fan off from here. The primary suite is bright and sunny, with an adjacent door that leads to a charming outdoor space, offering privacy and beautiful wooded views. There's also a walk-in closet and a private bath with a relaxing soaking tub. Upstairs is a versatile loft with a cozy nook, which can be used as a computer or hobby area. Next to the loft, one of the two additional bedrooms features its own home working space with direct access to an intimate second-floor balcony. Completing the upper level is another full bathroom and a third bedroom. There's a two-car garage and ample visitor parking across the street. Hopewell Grant is loaded with conveniences and amenities, including a clubhouse and pool that are sure to be enjoyed all summer long!
Location
State NJ
County Mercer
Area Hopewell Twp (21106)
Zoning R-5
Rooms
Main Level Bedrooms 1
Interior
Hot Water Natural Gas
Heating Forced Air
Cooling Central A/C
Fireplace N
Heat Source Natural Gas
Exterior
Parking Features Garage Door Opener, Inside Access
Garage Spaces 2.0
Amenities Available Club House, Pool - Outdoor, Tot Lots/Playground
Water Access N
Accessibility None
Attached Garage 2
Total Parking Spaces 2
Garage Y
Building
Story 2
Foundation Slab
Sewer Public Sewer
Water Public
Architectural Style Traditional
Level or Stories 2
Additional Building Above Grade, Below Grade
New Construction N
Schools
Elementary Schools Stony Brook E.S.
Middle Schools Timberlane M.S.
High Schools Central H.S.
School District Hopewell Valley Regional Schools
Others
HOA Fee Include Common Area Maintenance,Snow Removal,Ext Bldg Maint,Health Club,Pool(s)
Senior Community No
Tax ID 06-00078 43-00001-C054
Ownership Condominium
Special Listing Condition Standard
Read Less
Want to know what your home might be worth? Contact us for a FREE valuation!

Our team is ready to help you sell your home for the highest possible price ASAP

Bought with Jacqueline A Thomas • Keller Williams Premier
GET MORE INFORMATION





