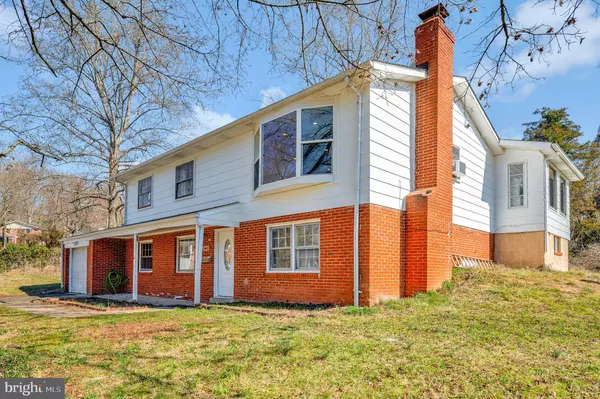$480,000
$489,900
2.0%For more information regarding the value of a property, please contact us for a free consultation.
14503 DEL MAR DR Woodbridge, VA 22193
5 Beds
2 Baths
2,108 SqFt
Key Details
Sold Price $480,000
Property Type Single Family Home
Sub Type Detached
Listing Status Sold
Purchase Type For Sale
Square Footage 2,108 sqft
Price per Sqft $227
Subdivision Dale City
MLS Listing ID VAPW2070624
Sold Date 06/19/24
Style Bi-level
Bedrooms 5
Full Baths 2
HOA Y/N N
Abv Grd Liv Area 1,240
Originating Board BRIGHT
Year Built 1969
Annual Tax Amount $4,741
Tax Year 2022
Lot Size 10,598 Sqft
Acres 0.24
Property Description
IT'S HERE! THIS NICE SINGLE-FAMILY HOME! SPANNING 2400 SQ FT OF LIVING SPACE! FRESHLY PAINTED, WELL MAINTAINED, NEW HVAC (2024), ALL NEW HVAC VENTS INSTALLED, UPPER AND LOWER LEVELS, NEW GARAGE DOOR AND OPENER, NEW ELECTRICAL PANEL, BACK ENTRANCE NEW RAILINGS, DRIVEWAY SEALED, SUNROOM EXTENSION, GOURMET KITCHEN W/ SS APPLIANCES, GRANITE COUNTERTOPS, 42 INCH CABINETS, GAS COOKING, THREE BEDROOMS, 1 FULL BATH, LIVING ROOM, HARDWOOD FLOORING ON MAIN LEVEL. LOWER LEVEL FAMILY ROOM WITH FIREPLACE W/ INSERT, 2 ADDITIONAL BEDROOMS, FULL BATH, LAUNDRY ROOM, AND PLENTY OF STORAGE! EXITS TO BACK YARD FROM KITCHEN AND SUNROOM, LL DOOR TO BACK YARD TOO! LOCATION+++
PENDING RELEASE, YOUR ADVANTAGE,
Location
State VA
County Prince William
Zoning RPC
Rooms
Basement Fully Finished
Main Level Bedrooms 5
Interior
Interior Features Breakfast Area, Ceiling Fan(s), Combination Kitchen/Dining, Crown Moldings, Family Room Off Kitchen, Floor Plan - Open, Kitchen - Gourmet
Hot Water Natural Gas
Heating Forced Air
Cooling Ceiling Fan(s), Central A/C
Fireplaces Number 1
Fireplaces Type Brick, Mantel(s), Insert
Equipment Built-In Microwave, Disposal, Dryer, Exhaust Fan, Icemaker, Microwave, Oven/Range - Gas, Refrigerator, Washer
Fireplace Y
Appliance Built-In Microwave, Disposal, Dryer, Exhaust Fan, Icemaker, Microwave, Oven/Range - Gas, Refrigerator, Washer
Heat Source Natural Gas
Laundry Basement
Exterior
Parking Features Garage Door Opener
Garage Spaces 1.0
Utilities Available Cable TV Available
Water Access N
Accessibility None
Attached Garage 1
Total Parking Spaces 1
Garage Y
Building
Story 2
Foundation Slab
Sewer Public Sewer
Water Public
Architectural Style Bi-level
Level or Stories 2
Additional Building Above Grade, Below Grade
New Construction N
Schools
School District Prince William County Public Schools
Others
Senior Community No
Tax ID 8191-67-3639
Ownership Fee Simple
SqFt Source Assessor
Acceptable Financing FHA, Conventional, Cash, VA, VHDA
Listing Terms FHA, Conventional, Cash, VA, VHDA
Financing FHA,Conventional,Cash,VA,VHDA
Special Listing Condition Standard
Read Less
Want to know what your home might be worth? Contact us for a FREE valuation!

Our team is ready to help you sell your home for the highest possible price ASAP

Bought with Karen Reynoso • Real Broker, LLC - McLean
GET MORE INFORMATION





