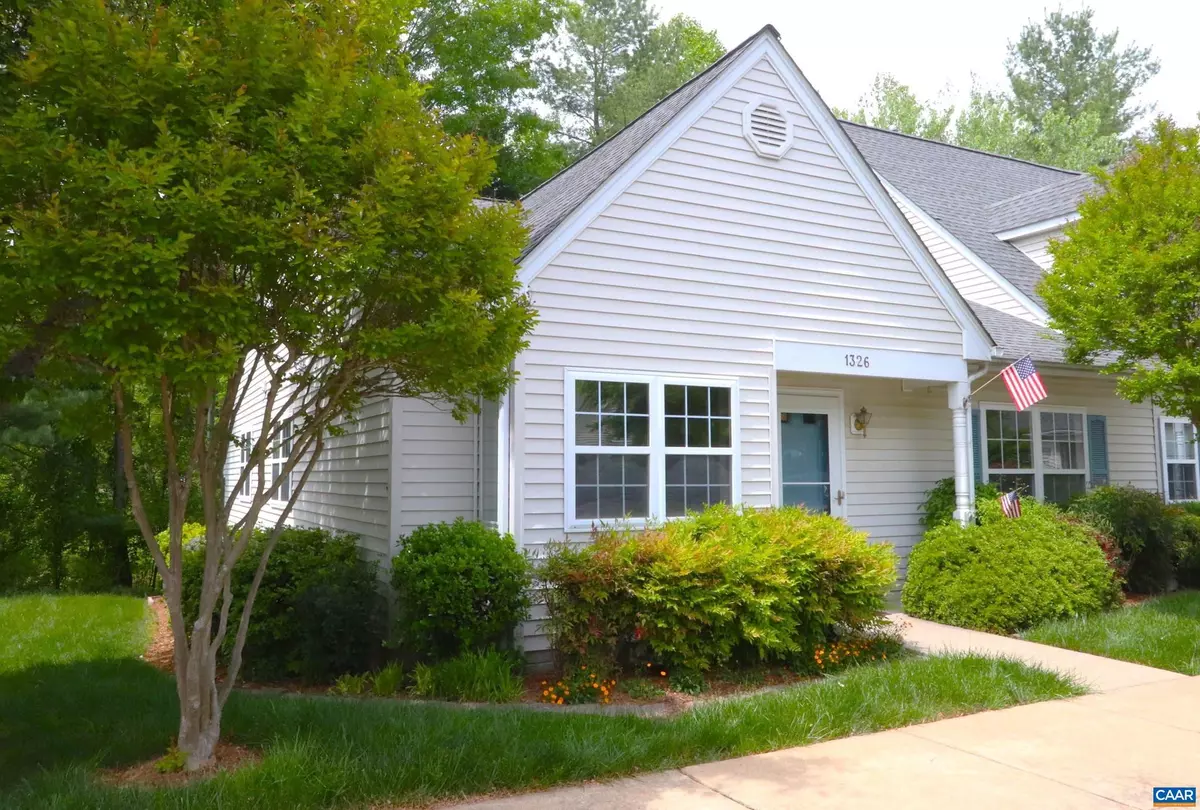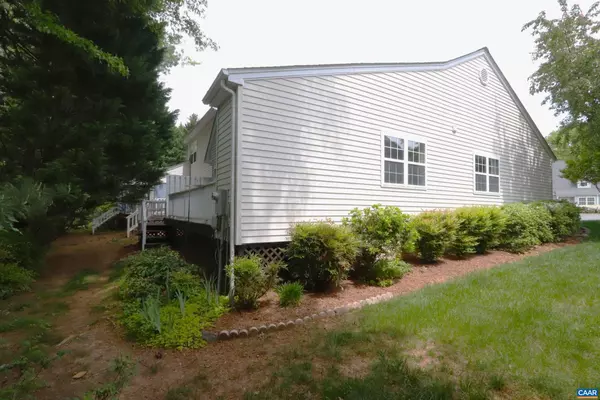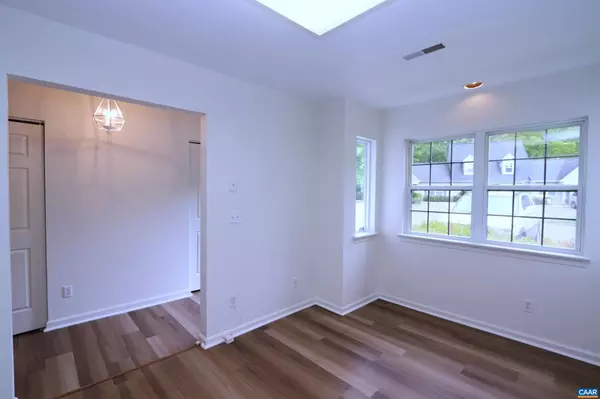$322,500
$324,900
0.7%For more information regarding the value of a property, please contact us for a free consultation.
1326 SYCAMORE CT Charlottesville, VA 22901
2 Beds
2 Baths
1,197 SqFt
Key Details
Sold Price $322,500
Property Type Townhouse
Sub Type End of Row/Townhouse
Listing Status Sold
Purchase Type For Sale
Square Footage 1,197 sqft
Price per Sqft $269
Subdivision None Available
MLS Listing ID 652357
Sold Date 06/18/24
Style Cottage
Bedrooms 2
Full Baths 2
Condo Fees $25
HOA Fees $236/qua
HOA Y/N Y
Abv Grd Liv Area 1,197
Originating Board CAAR
Year Built 1995
Annual Tax Amount $2,511
Tax Year 2023
Lot Size 2,613 Sqft
Acres 0.06
Property Description
Branchlands end unit is ready for immediate occupancy with fresh paint and luxury vinyl plank flooring (LVP) installed throughout the home. The sunny eat in kitchen and spacious great room with a large adjoining deck provide a setting for gracious living. The primary bedroom with a bay window provides a wonderful setting for enjoying your favorite book! An additional bedroom and two full baths complete the floorplan. There is abundant closet space throughout including an exterior storage closet with shelving off the deck. The refrigerator, washer, dryer, and HVAC were replaced in 2022. The crawl space has been encapsulated and the attic has special insulation and is accessible by pull down stairs. There is a termite policy that may convey to the Buyer. Branchlands is conveniently located to shopping, restaurants, UVA, and public transportation.,Wood Cabinets
Location
State VA
County Albemarle
Zoning PUD
Rooms
Other Rooms Kitchen, Foyer, Great Room, Full Bath, Additional Bedroom
Main Level Bedrooms 2
Interior
Interior Features Kitchen - Eat-In, Entry Level Bedroom
Heating Central
Cooling Central A/C, Heat Pump(s)
Equipment Dryer, Washer/Dryer Hookups Only, Washer, Dishwasher, Disposal, Oven/Range - Electric, Refrigerator
Fireplace N
Window Features Double Hung,Insulated,Screens,Vinyl Clad
Appliance Dryer, Washer/Dryer Hookups Only, Washer, Dishwasher, Disposal, Oven/Range - Electric, Refrigerator
Heat Source Natural Gas
Exterior
Amenities Available Picnic Area, Jog/Walk Path
View Other
Roof Type Composite
Accessibility Wheelchair Mod, Kitchen Mod, Accessible Switches/Outlets, Other
Garage N
Building
Lot Description Sloping, Cul-de-sac
Story 1
Foundation Block, Pillar/Post/Pier, Crawl Space
Sewer Public Sewer
Water Public
Architectural Style Cottage
Level or Stories 1
Additional Building Above Grade, Below Grade
Structure Type High
New Construction N
Schools
Elementary Schools Woodbrook
High Schools Albemarle
School District Albemarle County Public Schools
Others
HOA Fee Include Common Area Maintenance,Ext Bldg Maint,Insurance,Management,Reserve Funds,Road Maintenance,Snow Removal,Trash,Lawn Maintenance
Senior Community No
Ownership Other
Security Features Security System,Smoke Detector
Special Listing Condition Standard
Read Less
Want to know what your home might be worth? Contact us for a FREE valuation!

Our team is ready to help you sell your home for the highest possible price ASAP

Bought with ERRIN SEARCY • STORY HOUSE REAL ESTATE

GET MORE INFORMATION





