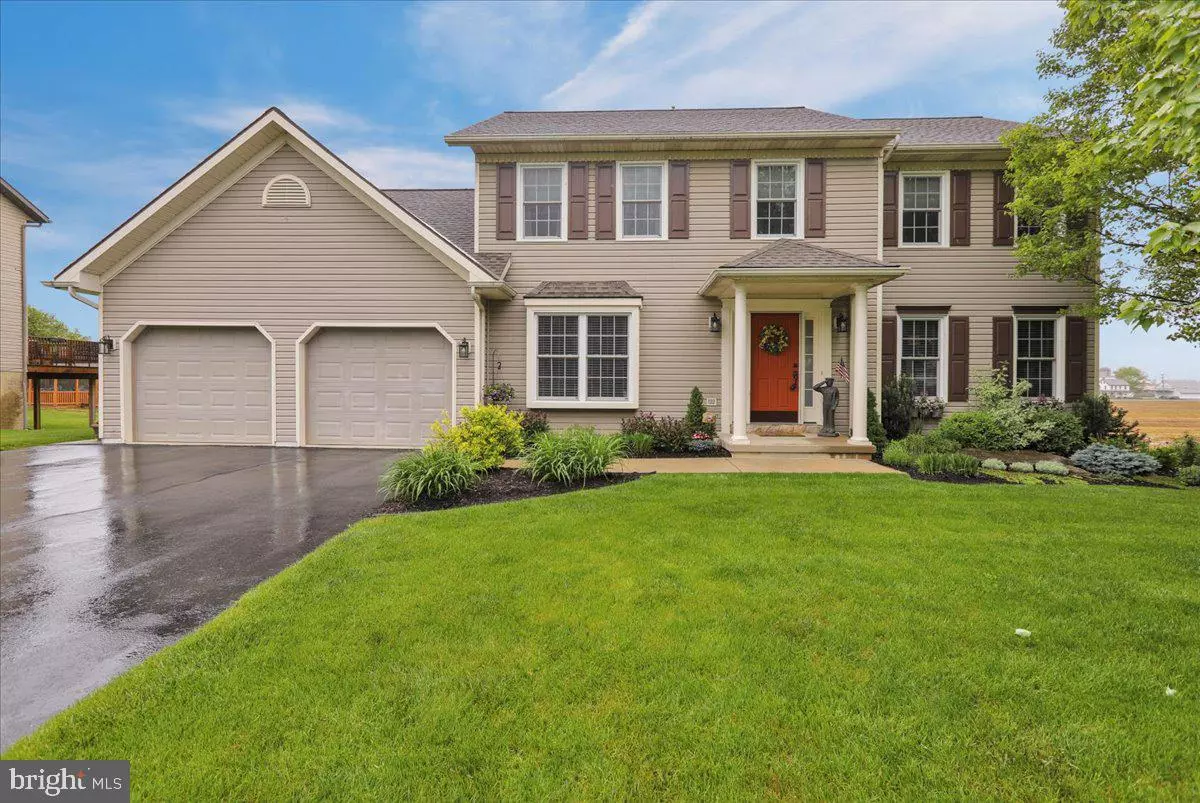$479,000
$425,000
12.7%For more information regarding the value of a property, please contact us for a free consultation.
58 EASTFIELD DR Lebanon, PA 17042
4 Beds
3 Baths
2,585 SqFt
Key Details
Sold Price $479,000
Property Type Single Family Home
Sub Type Detached
Listing Status Sold
Purchase Type For Sale
Square Footage 2,585 sqft
Price per Sqft $185
Subdivision Southgate Manor
MLS Listing ID PALN2014466
Sold Date 06/14/24
Style Traditional
Bedrooms 4
Full Baths 2
Half Baths 1
HOA Y/N N
Abv Grd Liv Area 2,585
Originating Board BRIGHT
Year Built 2001
Annual Tax Amount $5,104
Tax Year 2023
Lot Size 0.300 Acres
Acres 0.3
Property Description
This South Lebanon home is the one you've been waiting for! Prime location in the small community of Southgate Manor on a cul de sac street. The home is close to South Lebanon Elementary, Cedar Crest Middle and High School. Quality built S. Gerald Musser home featuring 4 BR, 2.5 baths, plus den/office, 2nd floor laundry, walkout basement, and amazing views of farmland to the rear. This home has so many upgraded options including all door hardware replaced with levers rather than knobs, Hickory hardwood floors, wood feature wall, new windows and sliding glass door in 2020, new heat pump in 2021 with April Aire humidifier, new ridge vent in 2021, fence and paver patio w/fire pit and hot tub. The kitchen has quartz countertops, tile backsplash, new light fixtures, and a new island (Custom made by Dutchwood Manufacturing). The 1/2 bath has bead board walls and LVP flooring, Mudroom by the garage. The oversized garage has 2 garage doors, extra storage and shed to the rear of the home. New paint and new carpet (installed 4/24 by Home Improvement Outlet) on stairs and in every bedroom on the 2nd floor. Enter your spa like primary bathroom with walk in tile shower and glass surround. Bring all the clothes you want, the walk in closet is 10' x 20'!! A water purifier was added to the water system and utility sink in basement. So much to offer a family! Showings begin 5/13/24. Sellers have requested the home be on the market 1 week before reviewing offers. Professional photos coming soon!
Location
State PA
County Lebanon
Area South Lebanon Twp (13230)
Zoning RESIDENTIAL
Direction South
Rooms
Other Rooms Dining Room, Primary Bedroom, Bedroom 2, Bedroom 3, Bedroom 4, Kitchen, Family Room, Basement, Laundry, Mud Room, Office, Bathroom 2, Primary Bathroom, Half Bath
Basement Daylight, Partial, Interior Access, Outside Entrance, Poured Concrete, Rear Entrance, Walkout Level
Interior
Interior Features Carpet, Ceiling Fan(s), Combination Kitchen/Dining, Dining Area, Floor Plan - Open, Kitchen - Eat-In, Kitchen - Island, Recessed Lighting, Tub Shower, Upgraded Countertops, Walk-in Closet(s), WhirlPool/HotTub, Window Treatments, Wood Floors
Hot Water Electric
Heating Heat Pump(s)
Cooling Central A/C
Flooring Luxury Vinyl Plank, Luxury Vinyl Tile, Carpet, Vinyl, Partially Carpeted, Hardwood
Equipment Built-In Microwave, Dishwasher, Dryer - Electric, Microwave, Oven - Self Cleaning, Oven/Range - Electric, Refrigerator, Stainless Steel Appliances, Washer, Water Heater
Fireplace N
Window Features Double Hung,Insulated,Screens
Appliance Built-In Microwave, Dishwasher, Dryer - Electric, Microwave, Oven - Self Cleaning, Oven/Range - Electric, Refrigerator, Stainless Steel Appliances, Washer, Water Heater
Heat Source Electric
Laundry Upper Floor
Exterior
Exterior Feature Patio(s), Porch(es), Deck(s)
Parking Features Garage - Front Entry, Garage Door Opener, Inside Access
Garage Spaces 6.0
Utilities Available Cable TV, Electric Available, Phone Available, Sewer Available, Water Available
Water Access N
View Pasture, Panoramic
Roof Type Architectural Shingle
Street Surface Black Top
Accessibility Doors - Lever Handle(s)
Porch Patio(s), Porch(es), Deck(s)
Road Frontage Boro/Township
Attached Garage 2
Total Parking Spaces 6
Garage Y
Building
Lot Description Cul-de-sac, Front Yard, Landscaping, Sloping
Story 2
Foundation Concrete Perimeter
Sewer Public Sewer
Water Public
Architectural Style Traditional
Level or Stories 2
Additional Building Above Grade, Below Grade
Structure Type Dry Wall
New Construction N
Schools
Elementary Schools South Lebanon
Middle Schools Cedar Crest
High Schools Cedar Crest
School District Cornwall-Lebanon
Others
Pets Allowed Y
Senior Community No
Tax ID 30-2353655-363511-0000
Ownership Fee Simple
SqFt Source Assessor
Acceptable Financing Cash, Conventional, FHA, VA, USDA
Listing Terms Cash, Conventional, FHA, VA, USDA
Financing Cash,Conventional,FHA,VA,USDA
Special Listing Condition Standard
Pets Allowed Cats OK, Dogs OK
Read Less
Want to know what your home might be worth? Contact us for a FREE valuation!

Our team is ready to help you sell your home for the highest possible price ASAP

Bought with Jonathan M Wyse • Coldwell Banker Realty
GET MORE INFORMATION





