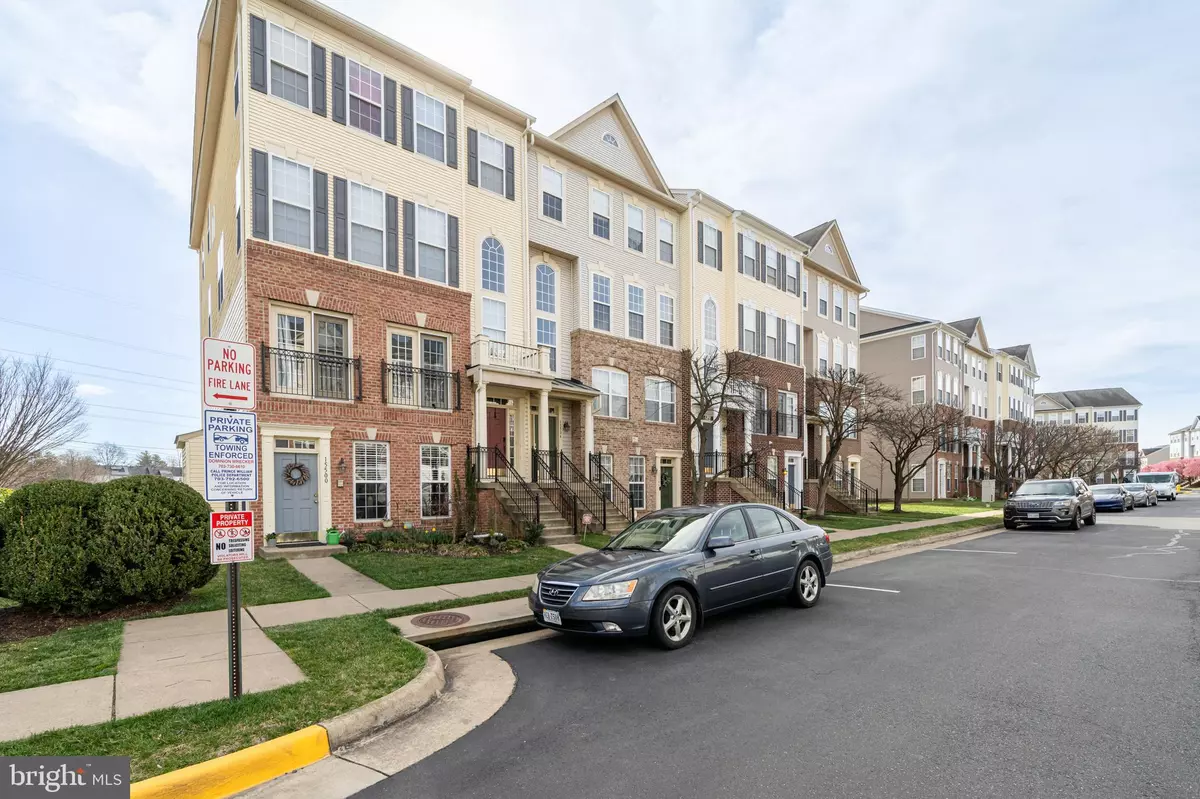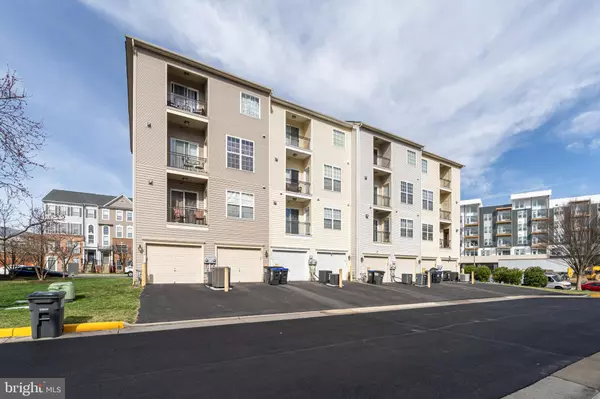$407,000
$405,000
0.5%For more information regarding the value of a property, please contact us for a free consultation.
15506 JOHN DISKIN CIR #17 Woodbridge, VA 22191
3 Beds
3 Baths
1,512 SqFt
Key Details
Sold Price $407,000
Property Type Condo
Sub Type Condo/Co-op
Listing Status Sold
Purchase Type For Sale
Square Footage 1,512 sqft
Price per Sqft $269
Subdivision Powells Run Village
MLS Listing ID VAPW2067052
Sold Date 06/14/24
Style Colonial
Bedrooms 3
Full Baths 2
Half Baths 1
Condo Fees $225/mo
HOA Y/N N
Abv Grd Liv Area 1,512
Originating Board BRIGHT
Year Built 2007
Annual Tax Amount $3,508
Tax Year 2022
Property Description
Welcome to your new home in Woodbridge, Virginia! This stunning townhouse offers the perfect blend of comfort, style, and convenience. Boasting 3 bedrooms and 2 1/2 baths, this modern residence built in 2007 provides ample space for comfortable living.
As you step inside, you'll be greeted by a spacious and inviting interior spread across 1,500 square feet above grade. The main level features a bright and airy living area, ideal for entertaining guests or relaxing after a long day. The adjoining kitchen is a chef's delight, equipped with sleek appliances, plenty of cabinet space, and a convenient breakfast bar.
Upstairs, you'll find three well-appointed bedrooms, including a luxurious master suite complete with a private ensuite bath. The additional bedrooms offer versatility, perfect for accommodating family members, guests, or a home office.
Outside, a charming patio awaits, providing the perfect spot for enjoying your morning coffee or hosting summer barbecues with friends and family. With its low-maintenance landscaping, you can spend less time on yard work and more time enjoying all that Woodbridge has to offer.
Conveniently located and listed at $415,000, this townhouse offers an incredible opportunity to own a beautiful home in a desirable neighborhood. Don't miss out on the chance to make this your own slice of paradise in Woodbridge, Virginia! Schedule your showing today.
Location
State VA
County Prince William
Zoning RPC
Direction West
Rooms
Other Rooms Living Room, Dining Room, Primary Bedroom, Bedroom 2, Bedroom 3, Kitchen, Bathroom 2, Primary Bathroom
Interior
Interior Features Carpet, Combination Dining/Living, Floor Plan - Open
Hot Water Natural Gas
Heating Forced Air
Cooling Central A/C
Flooring Carpet, Hardwood
Equipment Built-In Microwave, Dishwasher, Disposal, Dryer, Exhaust Fan, Icemaker, Oven/Range - Electric, Refrigerator, Stainless Steel Appliances, Washer
Fireplace N
Appliance Built-In Microwave, Dishwasher, Disposal, Dryer, Exhaust Fan, Icemaker, Oven/Range - Electric, Refrigerator, Stainless Steel Appliances, Washer
Heat Source Natural Gas
Laundry Upper Floor
Exterior
Parking Features Garage Door Opener
Garage Spaces 1.0
Amenities Available Club House, Common Grounds, Fitness Center, Pool - Outdoor, Tot Lots/Playground, Jog/Walk Path, Tennis Courts
Water Access N
Accessibility None
Attached Garage 1
Total Parking Spaces 1
Garage Y
Building
Story 2
Foundation Concrete Perimeter
Sewer Public Sewer
Water Public
Architectural Style Colonial
Level or Stories 2
Additional Building Above Grade, Below Grade
New Construction N
Schools
High Schools Freedom
School District Prince William County Public Schools
Others
Pets Allowed Y
HOA Fee Include Common Area Maintenance,Pool(s),Lawn Maintenance,Trash
Senior Community No
Tax ID 8290-99-6574.01
Ownership Condominium
Acceptable Financing Conventional, Cash, FHA, VA
Listing Terms Conventional, Cash, FHA, VA
Financing Conventional,Cash,FHA,VA
Special Listing Condition Standard
Pets Allowed No Pet Restrictions
Read Less
Want to know what your home might be worth? Contact us for a FREE valuation!

Our team is ready to help you sell your home for the highest possible price ASAP

Bought with Sheeza Mahmood • KW Metro Center

GET MORE INFORMATION





