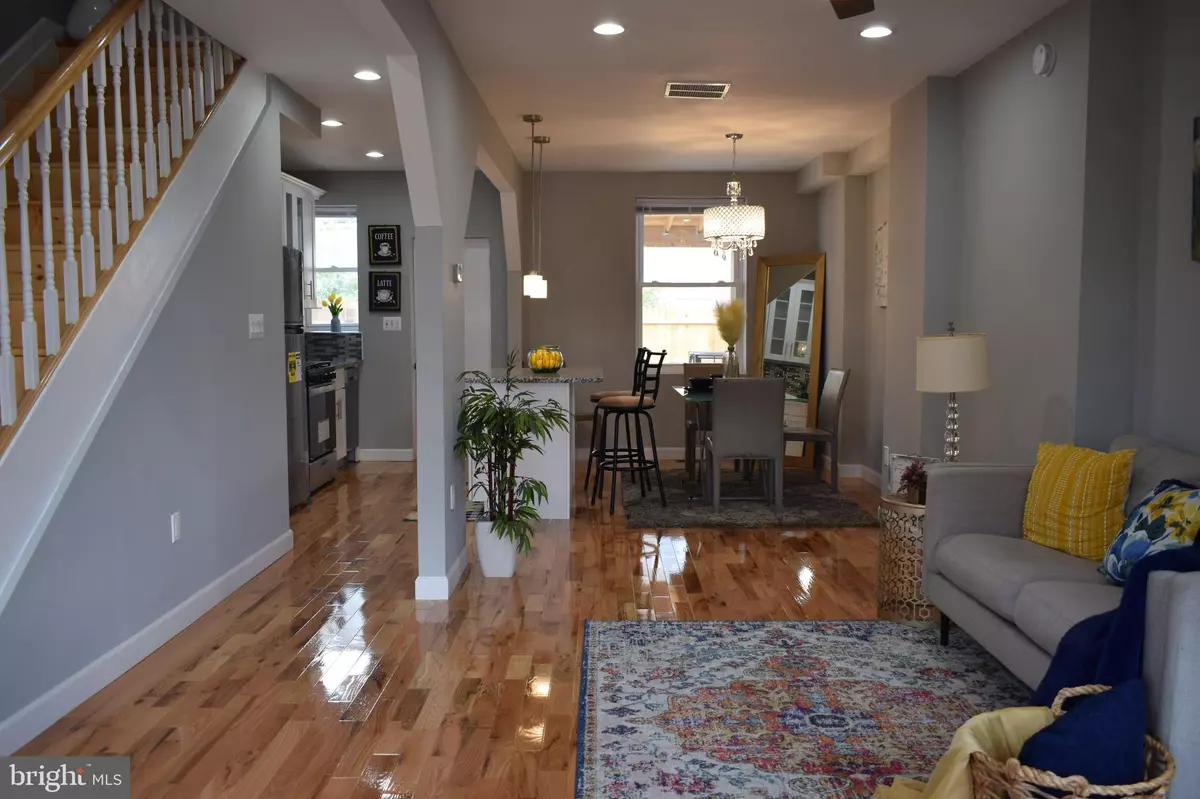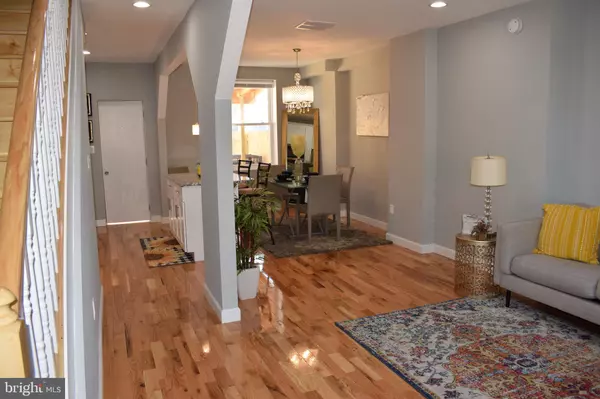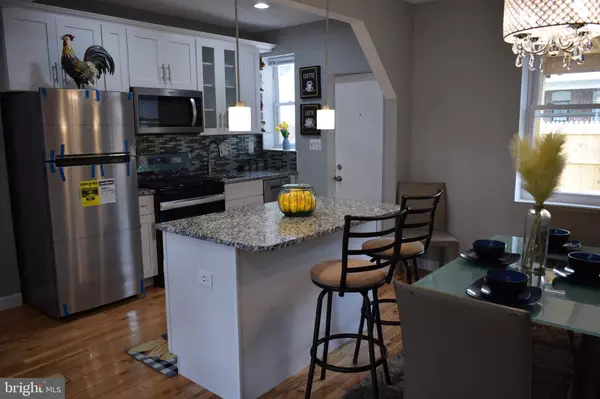$210,000
$210,000
For more information regarding the value of a property, please contact us for a free consultation.
3161 LYNDALE AVE Baltimore, MD 21213
3 Beds
2 Baths
1,116 SqFt
Key Details
Sold Price $210,000
Property Type Townhouse
Sub Type Interior Row/Townhouse
Listing Status Sold
Purchase Type For Sale
Square Footage 1,116 sqft
Price per Sqft $188
Subdivision Four By Four
MLS Listing ID MDBA2121748
Sold Date 06/13/24
Style Side-by-Side,Traditional
Bedrooms 3
Full Baths 2
HOA Y/N N
Abv Grd Liv Area 1,116
Originating Board BRIGHT
Year Built 1925
Annual Tax Amount $2,300
Tax Year 2023
Property Description
Welcome to your Brand New Home! Get ready to love this beautifully renovated townhouse located in the Northeast area of Baltimore. You will love the open floor plan and the updates throughout the home! This move-in ready home is warm, inviting, and no expense was spared – new roof (15-year warranty), new electrical, new plumbing, new HVAC (10-year warranty), new appliances, new lighting systems, new faucets, new doors, new windows, new carpet, new everything! The living room and separate dining room comes with hardwood floors. There are many things to boast about in the Kitchen - Upgraded countertops, stainless steel appliances, fancy backsplash, and even space for your bar stools! Enjoy your patio off the kitchen along with your private fenced backyard. The upstairs level features three bedrooms, a spa bathroom that brings in plenty of natural light. Let’s not forget about your large, finished basement with a full bath, utility room, a laundry area, and direct access to the backyard. This BRAND NEW HOME is ready for you to bring your furniture and move right in.
Location
State MD
County Baltimore City
Zoning R-7
Rooms
Basement Outside Entrance, Improved, Walkout Stairs, Walkout Level, Rear Entrance, Fully Finished
Interior
Interior Features Carpet, Ceiling Fan(s), Combination Kitchen/Dining, Combination Dining/Living, Floor Plan - Open, Tub Shower, Wood Floors
Hot Water Electric
Heating Heat Pump - Electric BackUp
Cooling Ceiling Fan(s), Central A/C
Flooring Ceramic Tile, Carpet, Solid Hardwood
Equipment Built-In Microwave, Built-In Range, Cooktop, Oven - Single, Oven/Range - Electric, Washer, Microwave, Freezer, Extra Refrigerator/Freezer, Dryer, Disposal, Dishwasher
Fireplace N
Window Features Sliding,Screens
Appliance Built-In Microwave, Built-In Range, Cooktop, Oven - Single, Oven/Range - Electric, Washer, Microwave, Freezer, Extra Refrigerator/Freezer, Dryer, Disposal, Dishwasher
Heat Source Electric
Laundry Hookup, Washer In Unit, Dryer In Unit
Exterior
Water Access N
Roof Type Asphalt,Flat,Tar/Gravel,Tile,Wood
Accessibility 2+ Access Exits
Garage N
Building
Story 2
Foundation Brick/Mortar, Permanent, Block
Sewer Public Sewer
Water Public
Architectural Style Side-by-Side, Traditional
Level or Stories 2
Additional Building Above Grade, Below Grade
Structure Type Dry Wall
New Construction Y
Schools
High Schools Paul Laurence Dunbar
School District Baltimore City Public Schools
Others
Pets Allowed Y
Senior Community No
Tax ID 0308264178B032
Ownership Fee Simple
SqFt Source Estimated
Acceptable Financing FHA, Cash, VA, Conventional
Listing Terms FHA, Cash, VA, Conventional
Financing FHA,Cash,VA,Conventional
Special Listing Condition Standard
Pets Allowed No Pet Restrictions
Read Less
Want to know what your home might be worth? Contact us for a FREE valuation!

Our team is ready to help you sell your home for the highest possible price ASAP

Bought with Non Subscribing Member • Non Subscribing Office

GET MORE INFORMATION





