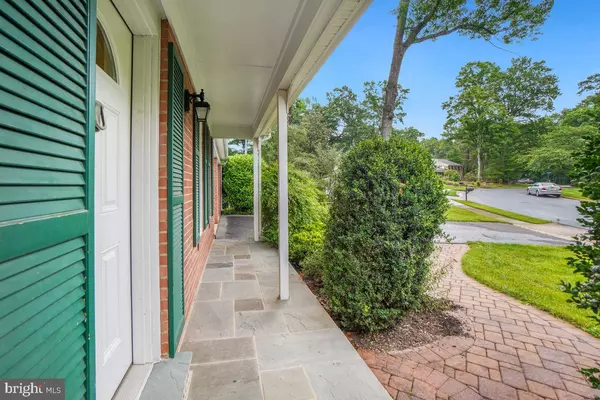$820,000
$789,000
3.9%For more information regarding the value of a property, please contact us for a free consultation.
2408 SWEETBAY LN Reston, VA 20191
5 Beds
3 Baths
2,401 SqFt
Key Details
Sold Price $820,000
Property Type Single Family Home
Sub Type Detached
Listing Status Sold
Purchase Type For Sale
Square Footage 2,401 sqft
Price per Sqft $341
Subdivision Reston
MLS Listing ID VAFX2182890
Sold Date 06/17/24
Style Ranch/Rambler
Bedrooms 5
Full Baths 3
HOA Fees $68/ann
HOA Y/N Y
Abv Grd Liv Area 1,811
Originating Board BRIGHT
Year Built 1969
Annual Tax Amount $8,526
Tax Year 2023
Lot Size 0.318 Acres
Acres 0.32
Property Description
Welcome to 2408 Sweetbay Lane! This is a great opportunity to own a lovely, single family, 2 car garage home in a convenient Reston neighborhood! Main level living at its best! As you enter, you will find a large dining room and spacious living room at the front of the home. They showcase the beautifully refinished hardwood floors throughout most of the main level! Behind the dining room is the kitchen with generous table space and access to both the deck and the garage. The remainder of the main level includes four bedrooms and two full baths. The lower level features a large rec room with walk-out access to the backyard and a fireplace and brand new carpet. There is also an additional bedroom and full bathroom on the lower level and TONS of storage space! This home is much larger than it appears and has all the space you could need or want! A beautiful, natural setting takes advantage of the best of Reston's natural habitats and backs to one of the Reston trails with additional amenities nearby! Conveniently located near shopping, restaurants, Metro and major commuting routes, this home could be your personal oasis in the heart of it all! This is one you won't want to miss!
Location
State VA
County Fairfax
Zoning 370
Rooms
Other Rooms Living Room, Dining Room, Primary Bedroom, Bedroom 2, Bedroom 3, Bedroom 5, Kitchen, Breakfast Room, Bedroom 1, Laundry, Recreation Room, Storage Room, Bathroom 2, Primary Bathroom
Basement Daylight, Full, Fully Finished, Walkout Level
Main Level Bedrooms 4
Interior
Hot Water Natural Gas
Heating Forced Air
Cooling Central A/C
Fireplaces Number 1
Fireplace Y
Heat Source Natural Gas
Exterior
Parking Features Garage - Front Entry
Garage Spaces 2.0
Amenities Available Common Grounds, Jog/Walk Path, Picnic Area, Pool - Outdoor, Pool Mem Avail, Tennis Courts, Tot Lots/Playground, Volleyball Courts, Other
Water Access N
Accessibility None
Attached Garage 2
Total Parking Spaces 2
Garage Y
Building
Story 2
Foundation Slab
Sewer Public Sewer
Water Public
Architectural Style Ranch/Rambler
Level or Stories 2
Additional Building Above Grade, Below Grade
New Construction N
Schools
Elementary Schools Hunters Woods
Middle Schools Hughes
High Schools South Lakes
School District Fairfax County Public Schools
Others
HOA Fee Include Common Area Maintenance,Pool(s),Other
Senior Community No
Tax ID 0264 03 0082
Ownership Fee Simple
SqFt Source Assessor
Special Listing Condition Standard
Read Less
Want to know what your home might be worth? Contact us for a FREE valuation!

Our team is ready to help you sell your home for the highest possible price ASAP

Bought with Samira Daamash • Compass

GET MORE INFORMATION





