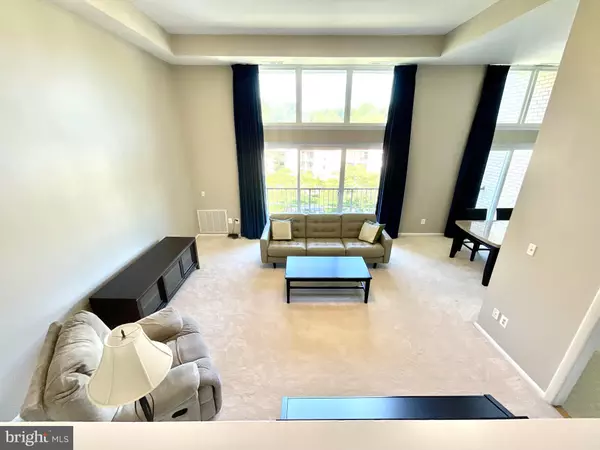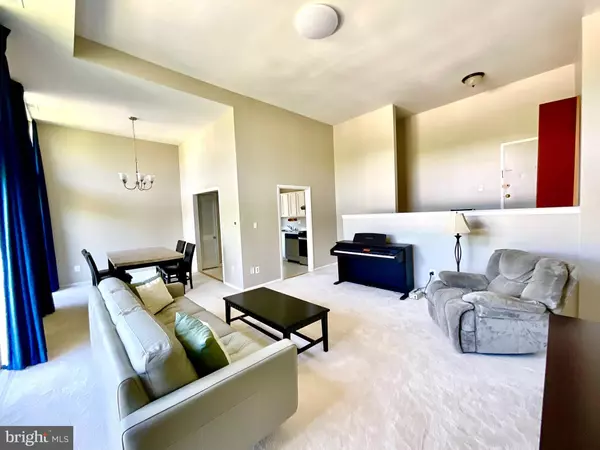$253,000
$230,000
10.0%For more information regarding the value of a property, please contact us for a free consultation.
5574 BURNSIDE DR #7 Rockville, MD 20853
2 Beds
1 Bath
1,080 SqFt
Key Details
Sold Price $253,000
Property Type Condo
Sub Type Condo/Co-op
Listing Status Sold
Purchase Type For Sale
Square Footage 1,080 sqft
Price per Sqft $234
Subdivision North Crk Place
MLS Listing ID MDMC2130976
Sold Date 06/17/24
Style Traditional
Bedrooms 2
Full Baths 1
Condo Fees $582/mo
HOA Y/N N
Abv Grd Liv Area 1,080
Originating Board BRIGHT
Year Built 1967
Annual Tax Amount $2,189
Tax Year 2023
Property Description
Welcome Home - now active, One of the most highly sought after, multi-level Condos in Aspen Hill - where you walk in to a foyer level, with half wall from which you look down over the Living/.Dining/Kitchen level and out through the huge windows that look west (evening sunlight). This top floor unit has wide and tall, expensive, DOUBLE-PANE windows - especially valuable benefit to maintain comfort all year round. The owner is providing full length, light-blocking curtains. There are pictures that show how well they block the light. Out those huge windows is a balcony running the width of the unit accessed through two sliding glass doors. On your balcony, you will have a gorgeous view over the whole neighborhood, out over Rock Creek Park in the West. One the main level is a grand open living room under 10 foot ceiling, a formal dining room with pewter chandelier. The kitchen has Stainless Steel appliances, of which stove is brand new. From the Foyer, step up four steps to the Bedrooms and Bathroom. Walk-in closets in both Bedrooms plus large hall closet. Large spacious bathroom. The bedroom windows are also Double Pane for extra comfort. See the spaciousness in the whole home. Freshly painted a neutral color, clean fresh carpet, two very large bedrooms, spacious bathroom. Kitchen has SS appliances. This building is one of a few that has a security lock on the door to the building. Open Sunday, 5/19 1:00 pm - 4:00 pm. Be prepared to be amazed.
Location
State MD
County Montgomery
Zoning R30
Rooms
Other Rooms 2nd Stry Fam Rm
Interior
Interior Features Kitchen - Country, Combination Dining/Living, Window Treatments, Wood Floors, Floor Plan - Open
Hot Water Natural Gas
Heating Forced Air
Cooling Central A/C
Fireplace N
Heat Source Natural Gas
Laundry Common
Exterior
Exterior Feature Balcony
Parking On Site 1
Utilities Available Cable TV Available, Electric Available, Natural Gas Available, Water Available, Sewer Available
Amenities Available Common Grounds, Picnic Area, Pool - Outdoor, Laundry Facilities
Water Access N
View Street, Trees/Woods
Accessibility Other
Porch Balcony
Garage N
Building
Story 2
Unit Features Garden 1 - 4 Floors
Sewer Public Sewer
Water Public
Architectural Style Traditional
Level or Stories 2
Additional Building Above Grade
New Construction N
Schools
Elementary Schools Flower Valley
Middle Schools Earle B. Wood
High Schools Rockville
School District Montgomery County Public Schools
Others
Pets Allowed Y
HOA Fee Include Ext Bldg Maint,Gas,Heat,Lawn Maintenance,Management,Insurance,Reserve Funds,Snow Removal,Trash,Water
Senior Community No
Tax ID 161302452893
Ownership Condominium
Security Features Main Entrance Lock,Carbon Monoxide Detector(s),Smoke Detector
Acceptable Financing Cash, Conventional, FHA, VA
Listing Terms Cash, Conventional, FHA, VA
Financing Cash,Conventional,FHA,VA
Special Listing Condition Standard
Pets Allowed Cats OK, Dogs OK, Case by Case Basis
Read Less
Want to know what your home might be worth? Contact us for a FREE valuation!

Our team is ready to help you sell your home for the highest possible price ASAP

Bought with Helena Pulyaeva • RE/MAX Realty Services

GET MORE INFORMATION





