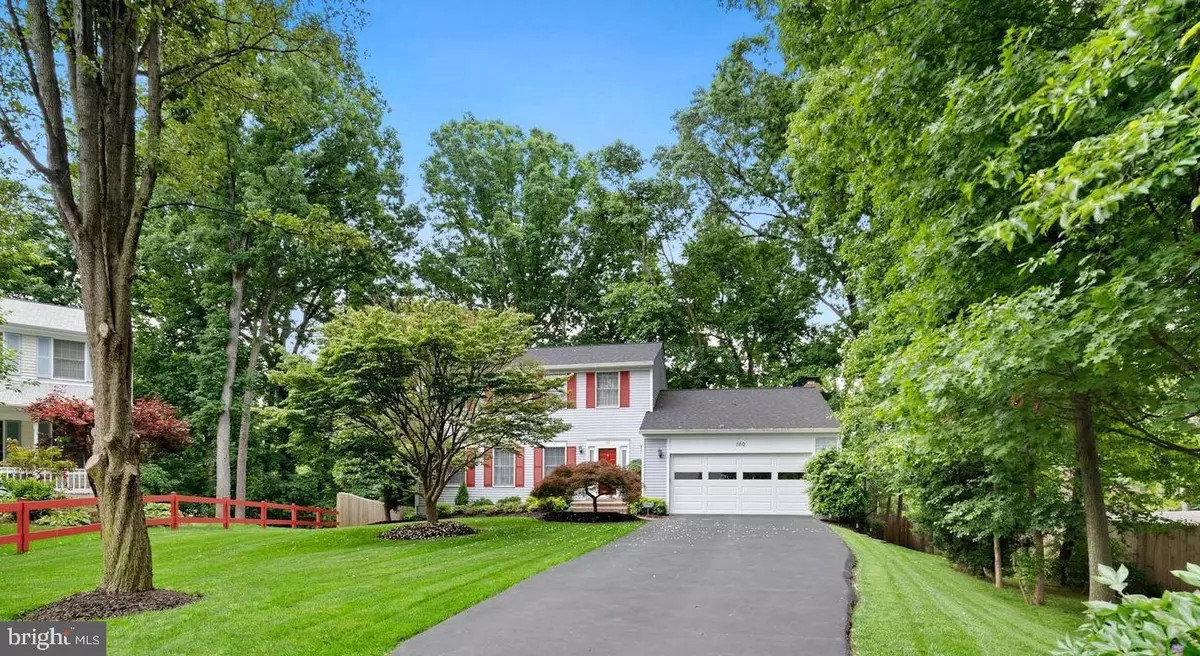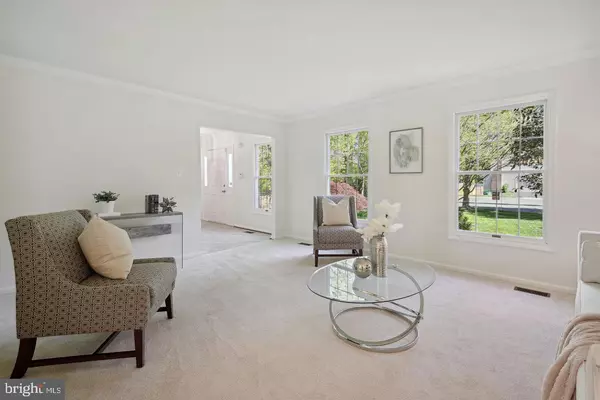$708,000
$708,000
For more information regarding the value of a property, please contact us for a free consultation.
100 SUMMIT HALL RD Gaithersburg, MD 20877
4 Beds
4 Baths
2,724 SqFt
Key Details
Sold Price $708,000
Property Type Single Family Home
Sub Type Detached
Listing Status Sold
Purchase Type For Sale
Square Footage 2,724 sqft
Price per Sqft $259
Subdivision Brighton Highlands
MLS Listing ID MDMC2127272
Sold Date 06/17/24
Style Traditional
Bedrooms 4
Full Baths 3
Half Baths 1
HOA Y/N N
Abv Grd Liv Area 1,924
Originating Board BRIGHT
Year Built 1984
Annual Tax Amount $5,478
Tax Year 2023
Lot Size 0.269 Acres
Acres 0.27
Property Description
This lovingly cared for and well-built home sits prominently on a quiet, private lot at the end of a cul-de-sac. Situated back from the street, its wide sweeping driveway and exceptional landscaping set it apart in this quiet enclave. Mature trees, multiple garden beds, rail fencing plus high stockade fencing, a paved patio with picnic table will enhance your enjoyment of this home. Meticulously maintained and upgraded, it features a thoughtfully designed and renovated lower level with bedroom, full bath, walk-out French doors, cedar closet, work room, built-ins, lots of storage, recessed lights and large family/rec room. The master bedroom includes a walk-in closet, second closet and renovated master bath. Eat-in kitchen has a walk-in pantry. The oversized (20x20) two-car garage with new door, key pad and high epoxy floor (2022) offers plenty of room for shelving and storage and provides direct entry into the home. Additional home updates include new roof with self-cleaning gutters (2019), stockade fence (2021), slate gray stone patio extension (2021), new kitchen recessed lighting, countertops, sink, faucet and disposal (2022).
Location
State MD
County Montgomery
Zoning R90
Direction Northeast
Rooms
Other Rooms Living Room, Dining Room, Kitchen, Family Room, Laundry
Basement Walkout Level, Partially Finished, Improved, Heated, Full, Daylight, Partial
Interior
Interior Features Breakfast Area, Butlers Pantry, Cedar Closet(s), Ceiling Fan(s)
Hot Water Natural Gas
Heating Forced Air
Cooling Heat Pump(s)
Fireplaces Number 1
Fireplaces Type Brick, Fireplace - Glass Doors, Equipment
Equipment Dishwasher, Disposal, Dryer, Dual Flush Toilets, Oven/Range - Electric, Range Hood, Refrigerator, Washer, Water Heater
Fireplace Y
Appliance Dishwasher, Disposal, Dryer, Dual Flush Toilets, Oven/Range - Electric, Range Hood, Refrigerator, Washer, Water Heater
Heat Source Natural Gas
Laundry Main Floor
Exterior
Parking Features Garage Door Opener, Inside Access, Oversized
Garage Spaces 2.0
Fence Board, Wood
Utilities Available Electric Available, Natural Gas Available, Sewer Available, Water Available
Water Access N
Roof Type Shingle
Street Surface Black Top
Accessibility None
Road Frontage Public
Attached Garage 2
Total Parking Spaces 2
Garage Y
Building
Lot Description Cul-de-sac, Landscaping, No Thru Street, Private
Story 2
Foundation Concrete Perimeter
Sewer Public Sewer
Water Public
Architectural Style Traditional
Level or Stories 2
Additional Building Above Grade, Below Grade
New Construction N
Schools
School District Montgomery County Public Schools
Others
Senior Community No
Tax ID 160902847192
Ownership Fee Simple
SqFt Source Estimated
Security Features Carbon Monoxide Detector(s),Security System,Smoke Detector
Acceptable Financing Assumption, Cash, Conventional, VA
Listing Terms Assumption, Cash, Conventional, VA
Financing Assumption,Cash,Conventional,VA
Special Listing Condition Standard
Read Less
Want to know what your home might be worth? Contact us for a FREE valuation!

Our team is ready to help you sell your home for the highest possible price ASAP

Bought with Laura W Steuart • Compass

GET MORE INFORMATION





