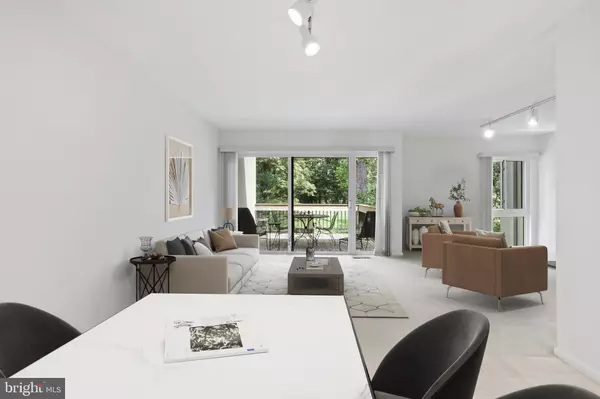$635,000
$650,000
2.3%For more information regarding the value of a property, please contact us for a free consultation.
11620 NEWBRIDGE CT Reston, VA 20191
4 Beds
4 Baths
1,784 SqFt
Key Details
Sold Price $635,000
Property Type Townhouse
Sub Type Interior Row/Townhouse
Listing Status Sold
Purchase Type For Sale
Square Footage 1,784 sqft
Price per Sqft $355
Subdivision Reston
MLS Listing ID VAFX2181154
Sold Date 06/17/24
Style Contemporary
Bedrooms 4
Full Baths 3
Half Baths 1
HOA Fees $68/ann
HOA Y/N Y
Abv Grd Liv Area 1,784
Originating Board BRIGHT
Year Built 1974
Annual Tax Amount $7,564
Tax Year 2023
Lot Size 1,689 Sqft
Acres 0.04
Property Description
Absolutely incredible views! Unbelievable VALUE!!! Discover a fantastic residence nestled in an enviable location, boasting unparalleled views on three levels of the Reston National Golf Course. This three-level townhome offers the perfect blend of comfort, convenience, and contemporary living.
Step inside to find impressive golf course views almost immediately! The living room seamlessly connects to a charming deck, providing a serene retreat overlooking the lush rear greenery and the picturesque golf course beyond. Upstairs, three generously sized bedrooms await, along with two full baths. The master suite beckons with its own private balcony, offering an idyllic spot to unwind while taking in the scenic beauty that surrounds you.
Venture downstairs to the lower level and discover a surprisingly spacious recreation room, ideal for entertaining guests or simply relaxing with loved ones. A fourth bedroom and full bath provide flexibility for guests or home office space. Ample storage options ensure you have room for all your belongings.
The true highlight of this remarkable home is its nearly seamless integration with the outdoors. Step outside from the lower level to another (yet larger) deck overlooking the golf course and several beautiful Oak trees, just part of the tranquil surroundings.
All new electrical service! Primary Bedroom has 3 closets! Primary Bathroom and Powder Room updated last 6 years!
Conveniently located within the Newbridge Cluster and in close proximity to the Wiehle Ave Metro station and 5 minutes from Reston Town Center and Dulles Toll Rd! This home offers easy access to a combination of some of the best transportation, shopping, dining, and entertainment options in Reston and, in fact, Northern Virginia! Schedule your showing today and make this dream home yours!
Location
State VA
County Fairfax
Zoning 370
Rooms
Basement Sump Pump, Poured Concrete
Interior
Hot Water Electric
Heating Central
Cooling Central A/C
Fireplaces Number 1
Equipment Built-In Microwave, Dishwasher, Disposal, Dryer - Electric, Oven/Range - Electric, Refrigerator, Washer, Water Heater
Fireplace Y
Appliance Built-In Microwave, Dishwasher, Disposal, Dryer - Electric, Oven/Range - Electric, Refrigerator, Washer, Water Heater
Heat Source Electric
Exterior
Garage Spaces 2.0
Parking On Site 1
Utilities Available Water Available, Sewer Available, Electric Available, Cable TV Available
Amenities Available Basketball Courts, Common Grounds, Community Center, Dog Park, Golf Course, Jog/Walk Path, Meeting Room, Party Room, Picnic Area, Pool - Outdoor, Recreational Center, Reserved/Assigned Parking, Tennis Courts, Tot Lots/Playground
Water Access N
Roof Type Architectural Shingle,Asphalt
Accessibility None
Total Parking Spaces 2
Garage N
Building
Story 3
Foundation Slab
Sewer Public Sewer
Water Public
Architectural Style Contemporary
Level or Stories 3
Additional Building Above Grade, Below Grade
New Construction N
Schools
Elementary Schools Terraset
Middle Schools Hughes
High Schools South Lakes
School District Fairfax County Public Schools
Others
HOA Fee Include Common Area Maintenance,Management,Pool(s),Recreation Facility,Reserve Funds,Road Maintenance,Snow Removal,Trash
Senior Community No
Tax ID 0174 11050074
Ownership Fee Simple
SqFt Source Assessor
Special Listing Condition Standard
Read Less
Want to know what your home might be worth? Contact us for a FREE valuation!

Our team is ready to help you sell your home for the highest possible price ASAP

Bought with Jeffrey M Major • Berkshire Hathaway HomeServices PenFed Realty
GET MORE INFORMATION





