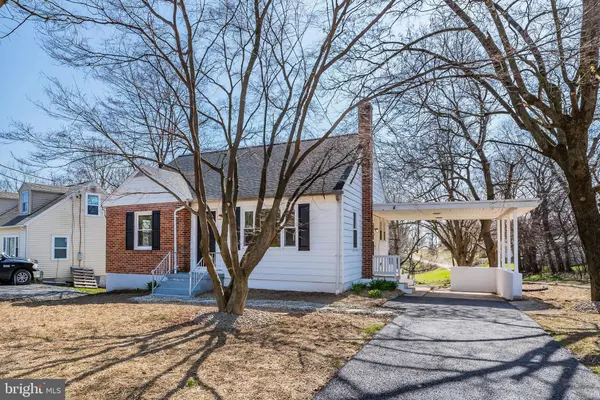$272,900
$272,900
For more information regarding the value of a property, please contact us for a free consultation.
7001 CHAMBERS HILL RD Harrisburg, PA 17111
3 Beds
1 Bath
1,546 SqFt
Key Details
Sold Price $272,900
Property Type Single Family Home
Sub Type Detached
Listing Status Sold
Purchase Type For Sale
Square Footage 1,546 sqft
Price per Sqft $176
Subdivision None Available
MLS Listing ID PADA2031864
Sold Date 06/12/24
Style Cape Cod
Bedrooms 3
Full Baths 1
HOA Y/N N
Abv Grd Liv Area 1,546
Originating Board BRIGHT
Year Built 1955
Annual Tax Amount $2,697
Tax Year 2022
Lot Size 0.460 Acres
Acres 0.46
Property Description
Simply move in and enjoy this fully rehabbed , spacious Cape Cod with a brand new white shaker style kitchen and all new stainless steel appliances. There is also a cute dining area or for those who home office, ideal den space behind the kitchen area. There are two additional bedrooms and a brand new full bath on the first level, all with beautiful hardwood floors and Allen Roth Luxury Vinyl Plank throughout. The second level is adorned with a spacious primary suite and sitting area with two large walk-in closets and beautiful woodwork and refinished hardwood floors. Enjoy the privacy of an extensively deep rear lot for picnics and outside enjoyment. Brand new roof and extensive new plumbing and electrical and more recent replacement windows. Oversized carport or covered patio and additional off-street parking spaces as well. Additionally, there is a large walk-in storage building attached to the rear of the home, great for gardening and additional storage. A truly magnificent home. Owners are licensed broker/agent.
Location
State PA
County Dauphin
Area Swatara Twp (14063)
Zoning RESIDENTIAL
Rooms
Other Rooms Living Room, Dining Room, Bedroom 2, Bedroom 3, Kitchen, Bedroom 1, Bathroom 1
Basement Full
Main Level Bedrooms 2
Interior
Interior Features Built-Ins, Carpet, Ceiling Fan(s), Entry Level Bedroom, Floor Plan - Traditional, Kitchen - Eat-In, Tub Shower
Hot Water S/W Changeover
Heating Baseboard - Hot Water
Cooling Window Unit(s)
Flooring Carpet, Vinyl
Equipment Dishwasher, Dryer - Electric, Oven/Range - Electric, Range Hood, Refrigerator
Fireplace N
Window Features Double Hung,Double Pane,Vinyl Clad,Screens
Appliance Dishwasher, Dryer - Electric, Oven/Range - Electric, Range Hood, Refrigerator
Heat Source Oil
Laundry Basement
Exterior
Garage Spaces 1.0
Water Access N
Roof Type Asphalt
Accessibility None
Total Parking Spaces 1
Garage N
Building
Lot Description Level
Story 1.5
Foundation Block
Sewer Other
Water Public
Architectural Style Cape Cod
Level or Stories 1.5
Additional Building Above Grade, Below Grade
New Construction N
Schools
Middle Schools Swatara
High Schools Central Dauphin East
School District Central Dauphin
Others
Pets Allowed Y
Senior Community No
Tax ID 63-039-046-000-0000
Ownership Fee Simple
SqFt Source Assessor
Acceptable Financing Cash, Conventional, FHA, VA
Listing Terms Cash, Conventional, FHA, VA
Financing Cash,Conventional,FHA,VA
Special Listing Condition Standard
Pets Allowed No Pet Restrictions
Read Less
Want to know what your home might be worth? Contact us for a FREE valuation!

Our team is ready to help you sell your home for the highest possible price ASAP

Bought with Lacy Joanne Grove • LUX+
GET MORE INFORMATION





