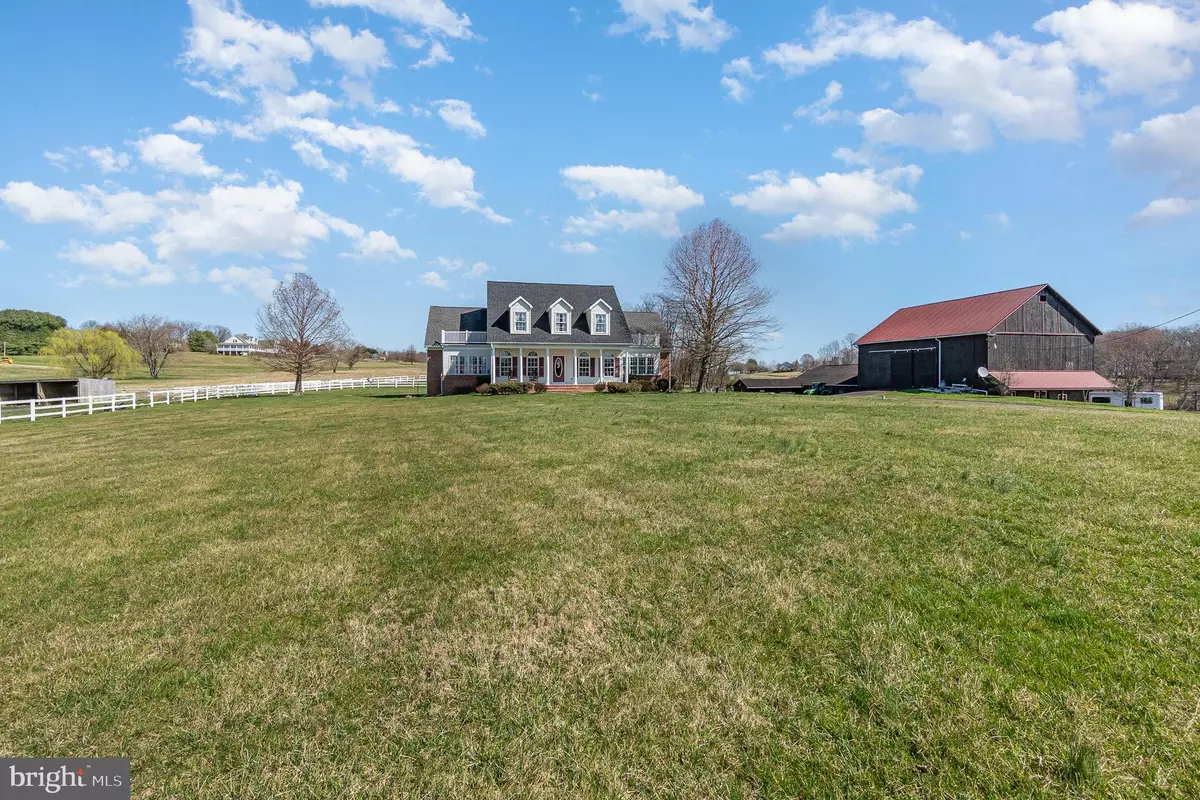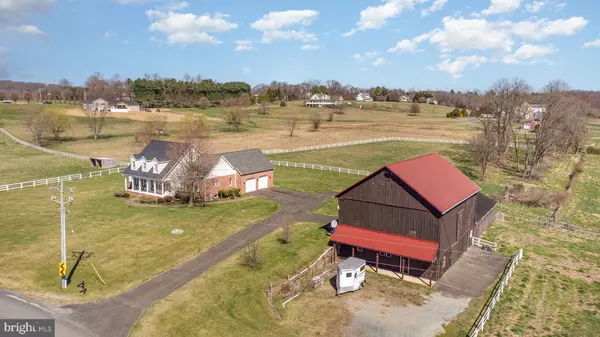$950,000
$990,000
4.0%For more information regarding the value of a property, please contact us for a free consultation.
1010 STANSBURY RD Pylesville, MD 21132
5 Beds
4 Baths
2,662 SqFt
Key Details
Sold Price $950,000
Property Type Single Family Home
Sub Type Detached
Listing Status Sold
Purchase Type For Sale
Square Footage 2,662 sqft
Price per Sqft $356
Subdivision Paddock Place
MLS Listing ID MDHR2030010
Sold Date 06/17/24
Style Cape Cod
Bedrooms 5
Full Baths 3
Half Baths 1
HOA Y/N N
Abv Grd Liv Area 2,662
Originating Board BRIGHT
Year Built 2004
Annual Tax Amount $6,095
Tax Year 2023
Lot Size 11.700 Acres
Acres 11.7
Property Description
Rare opportunity to own an 11.7 acre farm with a beautiful, newer custom built home ; a well maintained bank barn (with a professional office with heating and cooling, huge workshop area, 8 stables, milking room, and hay loft for 2,000 bales of hay); 3 run in sheds; 6 fields (each with its own water tank); a round pen and more! Bring the horses, sheep, chicken, livestock- the possibilities are endless... This home and farm have been lovingly maintained by their original owners. House contains brick all the way around and features a new front roof, new gas furnace and new gas water heater, Anderson tilt out windows, and new sump pump. Front and rear covered porches allow you to relax and enjoy the peaceful pastoral views. The home is filled with numerous beautiful custom palladian windows that create a bright, warm, cheery feeling throughout the entire home. The huge kitchen features a large island with bar stools, newer stainless appliances, tile floors and breakfast nook. The formal dining room boasts an elegant tray ceiling. The spacious family room features a stone gas fireplace flanked by French doors that lead to the back patio and gorgeous views. A main level primary suite offer the possibility of main level one floor living with no steps. Primary bathroom includes a jetted soaking tub, huge walk in tiled shower, separate toilet area and huge walk in closets. Large main level office features 2 palladian windows and offers the perfect peaceful setting to work from home. Main level also contains a large laundry room and conveniently located powder room, both with tile floors. Dual staircases take you to the spacious upper level, which contains 3 large bedrooms, each with a reading nook and double closets. There is extra space for an additional bedroom that can be added on upper level. There are also two additional full bathrooms, both with tile floors. Gleaming hardwood floors are featured throughout this entire home. The full basement has walkout stairs, a potentially huge recreation room area and separate storage area.
Water treatment system, generator, newer appliances, extra refrigerator, extra freezer, pool table, window treatments and other possible items can all be included with sale.
There is a separate 6 acre field that the owner has been leasing for $500/year for possible cattle usage, etc.
Heating is dual zoned- energy efficient heat pump for upper level and new gas furnace for main level.
*** MAIN LEVEL OFFICE CAN BE CONVERTED INTO 5TH BEDROOM***
Location
State MD
County Harford
Zoning AG
Rooms
Other Rooms Living Room, Dining Room, Primary Bedroom, Bedroom 2, Bedroom 3, Bedroom 4, Kitchen, Laundry, Office, Bathroom 2, Bathroom 3
Basement Other
Main Level Bedrooms 2
Interior
Interior Features Attic, Ceiling Fan(s), Chair Railings, Crown Moldings, Family Room Off Kitchen, Entry Level Bedroom, Floor Plan - Open, Formal/Separate Dining Room, Kitchen - Eat-In, Kitchen - Island, Kitchen - Table Space, Pantry, Primary Bath(s), Recessed Lighting, Upgraded Countertops, Walk-in Closet(s), Water Treat System, Window Treatments, Wood Floors
Hot Water Propane
Cooling Ceiling Fan(s), Central A/C
Flooring Hardwood, Tile/Brick
Fireplaces Number 1
Fireplaces Type Gas/Propane, Heatilator, Mantel(s)
Equipment Built-In Microwave, Dishwasher, Disposal, Dryer, Extra Refrigerator/Freezer, Freezer, Refrigerator, Stove, Washer
Fireplace Y
Window Features Palladian
Appliance Built-In Microwave, Dishwasher, Disposal, Dryer, Extra Refrigerator/Freezer, Freezer, Refrigerator, Stove, Washer
Heat Source Propane - Leased
Laundry Main Floor
Exterior
Exterior Feature Brick, Patio(s), Porch(es)
Parking Features Garage - Side Entry, Garage Door Opener, Oversized
Garage Spaces 2.0
Fence Partially, Vinyl
Water Access N
View Garden/Lawn, Pasture, Panoramic, Scenic Vista, Trees/Woods
Roof Type Architectural Shingle
Street Surface Gravel
Farm General,Mixed Use
Accessibility Level Entry - Main
Porch Brick, Patio(s), Porch(es)
Road Frontage City/County
Attached Garage 2
Total Parking Spaces 2
Garage Y
Building
Lot Description Corner
Story 3
Foundation Block
Sewer Private Septic Tank
Water Well
Architectural Style Cape Cod
Level or Stories 3
Additional Building Above Grade, Below Grade
Structure Type Cathedral Ceilings,Dry Wall,Tray Ceilings
New Construction N
Schools
School District Harford County Public Schools
Others
Senior Community No
Tax ID 1304095324
Ownership Fee Simple
SqFt Source Assessor
Horse Property Y
Horse Feature Horses Allowed, Paddock, Riding Ring, Stable(s)
Special Listing Condition Standard
Read Less
Want to know what your home might be worth? Contact us for a FREE valuation!

Our team is ready to help you sell your home for the highest possible price ASAP

Bought with Donna D Hollifield • Remax Vision
GET MORE INFORMATION





