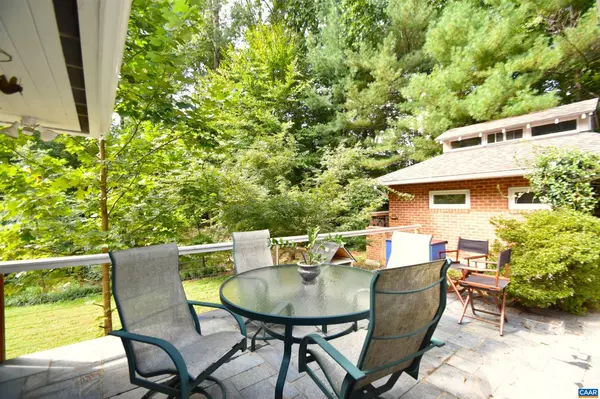$990,000
$990,000
For more information regarding the value of a property, please contact us for a free consultation.
1612 KING MOUNTAIN RD Charlottesville, VA 22903
5 Beds
3 Baths
2,852 SqFt
Key Details
Sold Price $990,000
Property Type Single Family Home
Sub Type Detached
Listing Status Sold
Purchase Type For Sale
Square Footage 2,852 sqft
Price per Sqft $347
Subdivision None Available
MLS Listing ID 654061
Sold Date 06/16/24
Style Split Level
Bedrooms 5
Full Baths 3
HOA Y/N N
Abv Grd Liv Area 1,630
Originating Board CAAR
Year Built 1957
Annual Tax Amount $6,400
Tax Year 2025
Lot Size 0.790 Acres
Acres 0.79
Property Description
Tucked in the woods at the end of a cul-de-sac, this 4 bed 3bath home offers multiple spaces for entertaining, and plenty of natural light. The 4th bedroom (attached private apartment) includes a full bath, laundry, small kitchen & separate entry. Chef's kitchen features thick granite counters, Capital Culinarian gas range and hood, Samsung refrigerator, a 2'x6' island w/ seating, 6'x8' lighted pantry enclosed w/ frosted glass doors. Plenty of additional cabinetry for storage. Oak hardwood floors in all other living spaces & skylights throughout the main floor make the large rooms beautifully "airy." Living room offers complete privacy w/ views of the mature forest on the .8 acre parcel. Main floor soapstone fireplace is surrounded by floor-to-ceiling cherry cabinets matched in the adjacent large dining room. Second soapstone-surrounded fireplace in the lower-level den/office. The primary bedroom has 2 large closets flanked by a beautifully tiled bathroom featuring a tub and separate walk-in shower. There is a 12'x20' workshop (garage) & carport adjacent to the large soapstone patio. recently replaced the roof and installed spray-foam insulation, basement water barrier, high voltage electric car charger, deer/p,Granite Counter,White Cabinets,Fireplace in Bedroom,Fireplace in Family Room
Location
State VA
County Charlottesville City
Zoning R
Rooms
Other Rooms Living Room, Dining Room, Kitchen, Basement, Foyer, Great Room, Laundry, Full Bath, Additional Bedroom
Basement Fully Finished, Full, Interior Access, Outside Entrance, Walkout Level, Windows
Interior
Interior Features Kitchen - Island, Pantry, Recessed Lighting
Heating Heat Pump(s)
Cooling Central A/C
Fireplaces Type Wood
Equipment Dryer, Washer/Dryer Hookups Only, Washer, Dishwasher, Disposal, Oven/Range - Gas, Microwave, Refrigerator
Fireplace N
Appliance Dryer, Washer/Dryer Hookups Only, Washer, Dishwasher, Disposal, Oven/Range - Gas, Microwave, Refrigerator
Heat Source Natural Gas
Exterior
Parking Features Garage - Front Entry
Fence Other, Partially
View Garden/Lawn
Roof Type Composite
Accessibility None
Road Frontage Public
Garage Y
Building
Lot Description Landscaping, Level, Trees/Wooded, Partly Wooded, Private, Cul-de-sac
Foundation Block
Sewer Public Sewer
Water Public
Architectural Style Split Level
Additional Building Above Grade, Below Grade
New Construction N
Schools
Elementary Schools Greenbrier
Middle Schools Walker & Buford
High Schools Charlottesville
School District Charlottesville City Public Schools
Others
Ownership Other
Special Listing Condition Standard
Read Less
Want to know what your home might be worth? Contact us for a FREE valuation!

Our team is ready to help you sell your home for the highest possible price ASAP

Bought with Default Agent • Default Office

GET MORE INFORMATION




