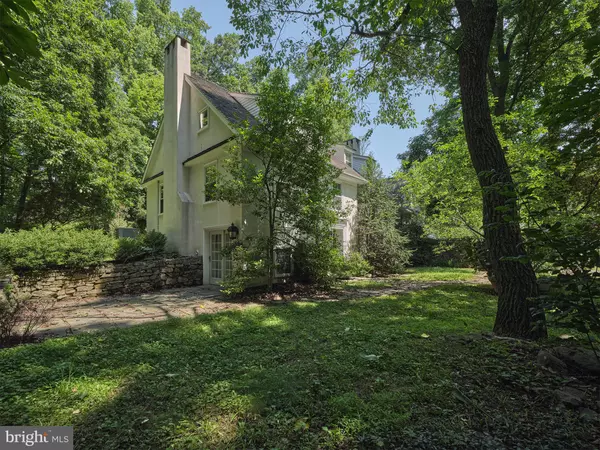$1,300,000
$1,450,000
10.3%For more information regarding the value of a property, please contact us for a free consultation.
1683 HILLTOP RD Birchrunville, PA 19421
4 Beds
3 Baths
4,959 SqFt
Key Details
Sold Price $1,300,000
Property Type Single Family Home
Sub Type Detached
Listing Status Sold
Purchase Type For Sale
Square Footage 4,959 sqft
Price per Sqft $262
Subdivision Birchrun Hill
MLS Listing ID PACT2048378
Sold Date 06/14/24
Style Colonial
Bedrooms 4
Full Baths 3
HOA Y/N N
Abv Grd Liv Area 3,959
Originating Board BRIGHT
Year Built 1963
Tax Year 2023
Lot Size 9.300 Acres
Acres 9.3
Lot Dimensions 0.00 x 0.00
Property Description
Dreams do come true. Here is an opportunity to purchase this lovely property that over the years the owner thoughtfully turned it into a private equestrian facility.
The property consists of a home that was originally a brick ranch style house with the main entrance coming through the finished lower level. Over the years the home was modified to take on the look of an old farmhouse.
The layout is eclectic yet comfortable and quaint. The footprint was extended and dormers were added to create two loft areas with separate stairways. One loft area has a bedroom with a full bath, while the other loft area could be a bedroom but is currently being used as an office with a sitting area. The primary and an additional bedroom are located on the main floor.
The owner recently remodeled the kitchen and the three bathrooms All three bathrooms and kitchen are done in wonderful neutral tones. Random width hardwood flooring runs through most of the first floor, along with tiled flooring in bathrooms and a laundry room. A wide staircase leads you to the finished lower level with a brick floored foyer, two additional sitting/parlor rooms, one with non-functioning walk-in fireplace the other with a wood burning fireplace and a powder room completes this floor.
The house has an attached two car garage as well as a two car detached utility shed by the barn for farm equipment. The house is wired for a portable generator for emergency power.
Now for the equestrian-
The property is a total of 9.3 acres on three tax parcels. In addition to the house the owner improved the property by installing a six stall barn (room for seven) with tack room, shower stall, feed room and half bath. Stalls are approximately 12 x 14. A 195' x 95' lighted outdoor riding arena and a 140' x 75' indoor riding arena. Both arenas have a sand, rubber and fiber mixture for footing. Seven paddocks each with their own run-in shed. The whole perimeter of the property is fenced. A lot of thought went into creating this little bit of equestrian heaven! To top it off, you can ride/hike or bike on trails right from the property.
This property is located in the coveted quaint town of Birchrunville. The area is known for its conserved Natural Lands Trust parks with miles of wonderful hiking trails, fine dining and wonderful town and country living. Its location is also convenient to many of the country's top equestrian events and trainers.
Location
State PA
County Chester
Area West Vincent Twp (10325)
Zoning RESIDENTIAL
Rooms
Basement Fully Finished, Outside Entrance, Walkout Level, Windows, Connecting Stairway
Main Level Bedrooms 2
Interior
Interior Features Kitchen - Eat-In, Kitchen - Gourmet, Skylight(s), Wood Floors, Entry Level Bedroom, Upgraded Countertops
Hot Water Electric
Heating Baseboard - Hot Water
Cooling Central A/C
Flooring Hardwood, Tile/Brick
Fireplaces Number 2
Fireplaces Type Wood
Equipment Cooktop, Dishwasher, Dryer - Electric, Dryer - Front Loading, ENERGY STAR Dishwasher, ENERGY STAR Refrigerator, Range Hood, Refrigerator
Fireplace Y
Window Features Double Hung,Energy Efficient
Appliance Cooktop, Dishwasher, Dryer - Electric, Dryer - Front Loading, ENERGY STAR Dishwasher, ENERGY STAR Refrigerator, Range Hood, Refrigerator
Heat Source Propane - Leased
Laundry Main Floor
Exterior
Exterior Feature Terrace, Patio(s)
Parking Features Garage Door Opener, Garage - Side Entry
Garage Spaces 2.0
Fence Board
Utilities Available Propane, Under Ground
Water Access N
View Pasture, Trees/Woods
Roof Type Shake
Street Surface Gravel
Accessibility None
Porch Terrace, Patio(s)
Road Frontage Boro/Township
Attached Garage 2
Total Parking Spaces 2
Garage Y
Building
Lot Description Additional Lot(s), Private, Partly Wooded
Story 3
Foundation Block
Sewer On Site Septic
Water Well
Architectural Style Colonial
Level or Stories 3
Additional Building Above Grade, Below Grade
Structure Type Dry Wall
New Construction N
Schools
School District Owen J Roberts
Others
Pets Allowed Y
Senior Community No
Tax ID 25-04 -0029
Ownership Fee Simple
SqFt Source Estimated
Acceptable Financing Cash, Conventional
Horse Property Y
Horse Feature Horse Trails, Riding Ring, Arena, Paddock, Horses Allowed
Listing Terms Cash, Conventional
Financing Cash,Conventional
Special Listing Condition Standard
Pets Allowed No Pet Restrictions
Read Less
Want to know what your home might be worth? Contact us for a FREE valuation!

Our team is ready to help you sell your home for the highest possible price ASAP

Bought with Joymarie DeFruscio • Keller Williams Realty Group
GET MORE INFORMATION





