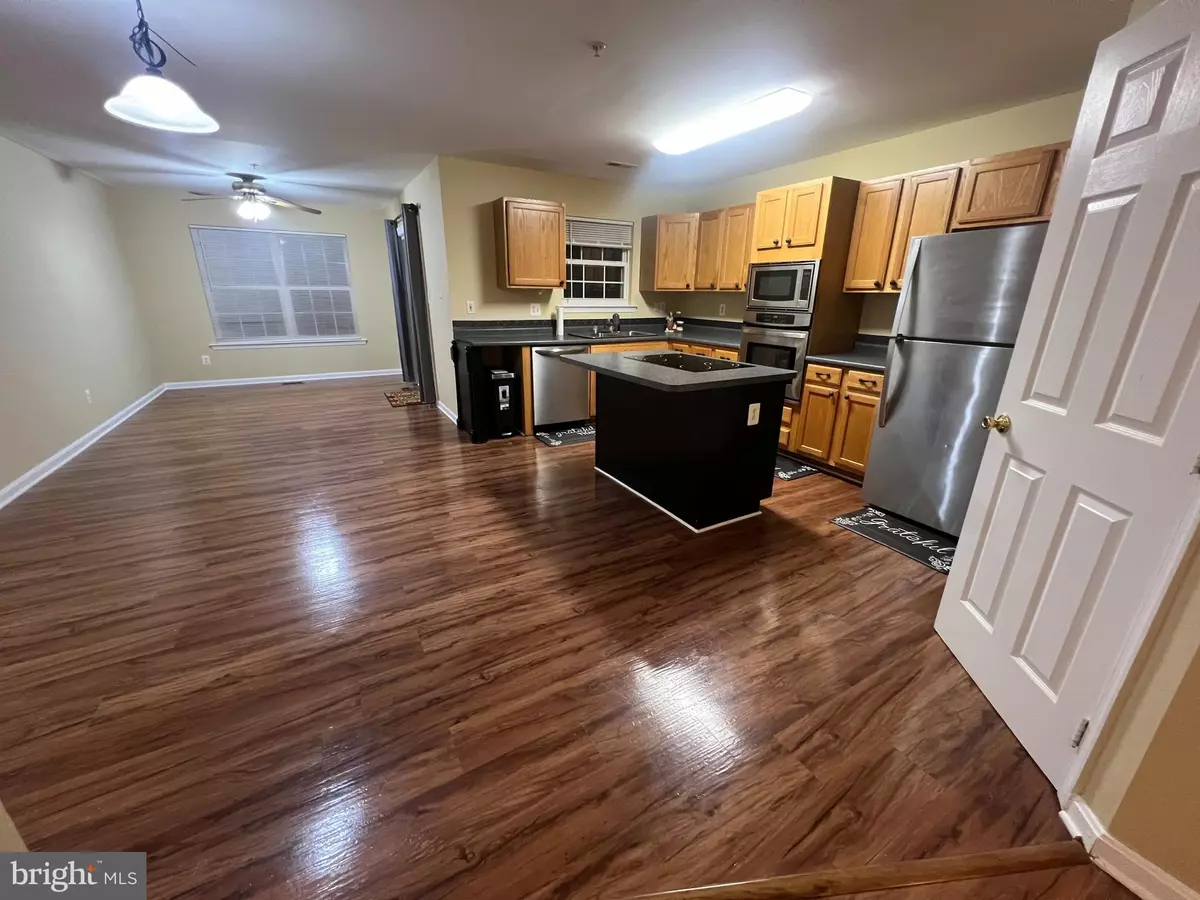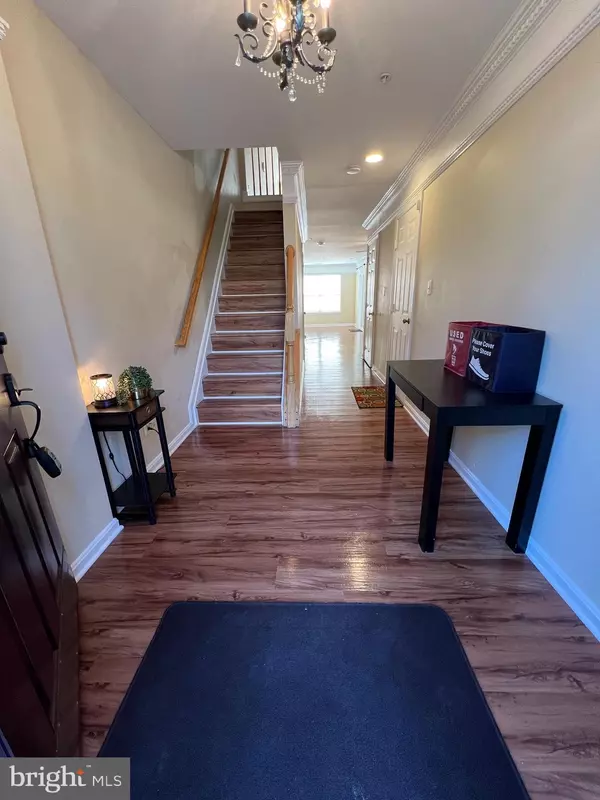$372,000
$379,950
2.1%For more information regarding the value of a property, please contact us for a free consultation.
518 SALISBURY PL Prince Frederick, MD 20678
3 Beds
3 Baths
2,048 SqFt
Key Details
Sold Price $372,000
Property Type Townhouse
Sub Type Interior Row/Townhouse
Listing Status Sold
Purchase Type For Sale
Square Footage 2,048 sqft
Price per Sqft $181
Subdivision Chapline Place
MLS Listing ID MDCA2015804
Sold Date 06/14/24
Style Colonial
Bedrooms 3
Full Baths 2
Half Baths 1
HOA Fees $74/qua
HOA Y/N Y
Abv Grd Liv Area 1,510
Originating Board BRIGHT
Year Built 2001
Annual Tax Amount $3,293
Tax Year 2024
Lot Size 1,760 Sqft
Acres 0.04
Property Description
BACK ON THE MARKET WITH A NEW ROOF, NEW HVAC, NEW SLIDING DOORS, NEW WASHER & DRYER, NEW KITCHEN ISLAND COOKTOP, OTHER APPLIANCES INCLUDING THE KITCHEN SINK & PERGO FLOORS WERE INSTALLED IN 2O20. NEW SMOKE DETECTORS WERE INSTALLED IN ALL 3 LEVELS INCLUDING CARBON MONOXIDE DETECTOR ON THE MAIN FLOOR. EVERY UPGRADE IS ALREADY HERE AND WAITING FOR THE NEW OWNERS......
LOCATION, LOCATION, LOCATION…...THIS IS A LOVELY & SPACIOUS 3 LEVEL TOWNHOUSE WITH A DECK & FENCED IN BACKYARD LOCATED IN THE HEART OF PRINCE FREDERICK….WALKING DISTANCE TO SHOPPING MALLS, GROCERIES, RESTAURANTS, GYM, THEATRE, LIBRARY, AQUATIC CTR., HOSPITAL, MEDICAL CLINICS, SCHOOLS & MANY MORE… IF YOU ARE LOOKING FOR A NEW PLACE TO CALL YOUR HOME OR AN INVESTMENT, THIS IS THE PERFECT PROPERTY FOR YOU. . IT HAS BUMP-OUTS ON THE MAIN LEVEL & 2ND LEVEL MAKING THE HOUSE REALLY SPACIOUS WITH AN OPEN FLOOR PLAN. THIS IS MOVE-IN READY & A MUST SEE. IT'S WORTH YOUR TIME. THANK YOU!
Location
State MD
County Calvert
Zoning TC
Direction East
Interior
Interior Features Breakfast Area, Built-Ins, Ceiling Fan(s), Combination Kitchen/Dining, Crown Moldings, Dining Area, Efficiency, Family Room Off Kitchen, Floor Plan - Open, Kitchen - Efficiency, Kitchen - Island, Kitchen - Table Space, Pantry, Walk-in Closet(s), WhirlPool/HotTub, Other
Hot Water Electric
Heating Heat Pump(s)
Cooling Central A/C, Attic Fan
Equipment Built-In Microwave, Built-In Range, Cooktop, Dishwasher, Disposal, Dryer, Dryer - Electric, ENERGY STAR Clothes Washer, ENERGY STAR Dishwasher, Exhaust Fan, Microwave, Refrigerator, Washer - Front Loading
Fireplace N
Appliance Built-In Microwave, Built-In Range, Cooktop, Dishwasher, Disposal, Dryer, Dryer - Electric, ENERGY STAR Clothes Washer, ENERGY STAR Dishwasher, Exhaust Fan, Microwave, Refrigerator, Washer - Front Loading
Heat Source Natural Gas
Exterior
Parking Features Garage - Front Entry
Garage Spaces 3.0
Amenities Available Basketball Courts, Common Grounds, Reserved/Assigned Parking, Tot Lots/Playground, Volleyball Courts, Other
Water Access N
Accessibility 32\"+ wide Doors, Level Entry - Main
Attached Garage 1
Total Parking Spaces 3
Garage Y
Building
Story 3
Foundation Permanent, Brick/Mortar, Slab, Other
Sewer Public Septic, Public Sewer
Water Public
Architectural Style Colonial
Level or Stories 3
Additional Building Above Grade, Below Grade
New Construction N
Schools
Middle Schools Calvert
High Schools Calvert
School District Calvert County Public Schools
Others
HOA Fee Include Common Area Maintenance,Management,Reserve Funds,Road Maintenance,Snow Removal,Other
Senior Community No
Tax ID 0502124505
Ownership Fee Simple
SqFt Source Assessor
Acceptable Financing Cash, Conventional, FHA, Private, VA
Listing Terms Cash, Conventional, FHA, Private, VA
Financing Cash,Conventional,FHA,Private,VA
Special Listing Condition Standard
Read Less
Want to know what your home might be worth? Contact us for a FREE valuation!

Our team is ready to help you sell your home for the highest possible price ASAP

Bought with Robin D Cavallaro • RE/MAX 100

GET MORE INFORMATION





