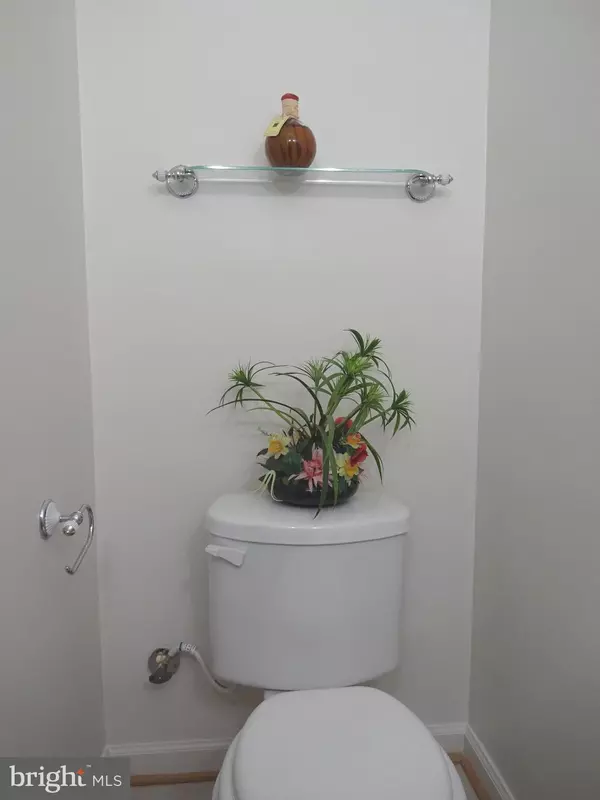$520,000
$479,000
8.6%For more information regarding the value of a property, please contact us for a free consultation.
8240 IRONCLAD CT Gaithersburg, MD 20877
3 Beds
4 Baths
1,584 SqFt
Key Details
Sold Price $520,000
Property Type Townhouse
Sub Type Interior Row/Townhouse
Listing Status Sold
Purchase Type For Sale
Square Footage 1,584 sqft
Price per Sqft $328
Subdivision Mineral Springs Vill Th
MLS Listing ID MDMC2130116
Sold Date 06/14/24
Style Colonial
Bedrooms 3
Full Baths 2
Half Baths 2
HOA Fees $102/mo
HOA Y/N Y
Abv Grd Liv Area 1,584
Originating Board BRIGHT
Year Built 2002
Annual Tax Amount $4,084
Tax Year 2024
Lot Size 1,628 Sqft
Acres 0.04
Property Description
Move in Ready. Rush right over to see this Beautiful, Spacious and Bright brick colonial 3-level 3 BRs/2FB/2HB in Magruder school district has been meticulously maintained with 1-Car Garage, Driveway and Two parking Permits, Huge Deck and Big Brick Patio with Spacious kitchen and 42” Cabinets with Backsplash, 9’ Ceilings.
Perfect move-in condition: Freshly Painted Throughout, New Carpet, New Granite Countertop, Sink, Faucets and Hardware, bathrooms with new faucets and mirrors, new engineered hardwood for the front foyer, 6 new smoke & CO detectors (2024), Air Conditioner (2021), Fridge and Washing Machine (2020).
This home is located at a Great Location: Near bus stops with 3 bus routes (57, 60 and 64), 2.5 miles to Shady Grove Metro/370/270/ICC, 1/2 mile to Giant/Flower Hill shopping. Upper County Community Center with outdoor pool, gym, picnic areas and tennis courts. No City Tax. Last year of Front Footage. Priced to sell. Hurry Up. It will not last. Ready for You to call it Home.
Location
State MD
County Montgomery
Zoning R60
Rooms
Other Rooms Family Room, Storage Room, Utility Room
Interior
Interior Features Breakfast Area, Kitchen - Country, Dining Area, Window Treatments, Primary Bath(s), Wood Floors, Carpet, Upgraded Countertops, Walk-in Closet(s), Floor Plan - Open
Hot Water Natural Gas
Heating Forced Air
Cooling Central A/C
Equipment Dishwasher, Disposal, Dryer, Exhaust Fan, Freezer, Icemaker, Oven/Range - Gas, Refrigerator, Washer
Fireplace N
Window Features Bay/Bow,Screens,Wood Frame
Appliance Dishwasher, Disposal, Dryer, Exhaust Fan, Freezer, Icemaker, Oven/Range - Gas, Refrigerator, Washer
Heat Source Natural Gas
Exterior
Exterior Feature Patio(s)
Parking Features Garage Door Opener
Garage Spaces 1.0
Water Access N
Roof Type Composite
Accessibility None
Porch Patio(s)
Attached Garage 1
Total Parking Spaces 1
Garage Y
Building
Story 3
Foundation Slab
Sewer Public Sewer
Water Public
Architectural Style Colonial
Level or Stories 3
Additional Building Above Grade, Below Grade
Structure Type 9'+ Ceilings
New Construction N
Schools
School District Montgomery County Public Schools
Others
HOA Fee Include Trash
Senior Community No
Tax ID 160903308164
Ownership Fee Simple
SqFt Source Assessor
Acceptable Financing Cash, Conventional, FHA, VA
Horse Property N
Listing Terms Cash, Conventional, FHA, VA
Financing Cash,Conventional,FHA,VA
Special Listing Condition Standard
Read Less
Want to know what your home might be worth? Contact us for a FREE valuation!

Our team is ready to help you sell your home for the highest possible price ASAP

Bought with Nigest Getahun-Hawkins • Long & Foster Real Estate, Inc.

GET MORE INFORMATION





