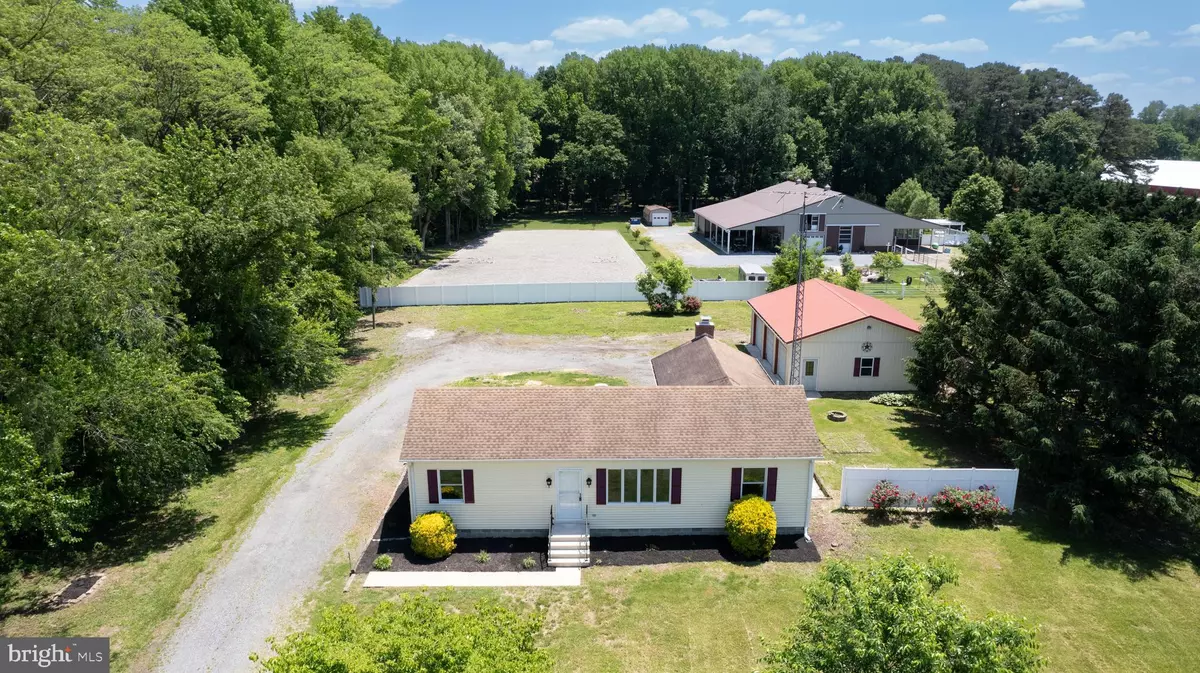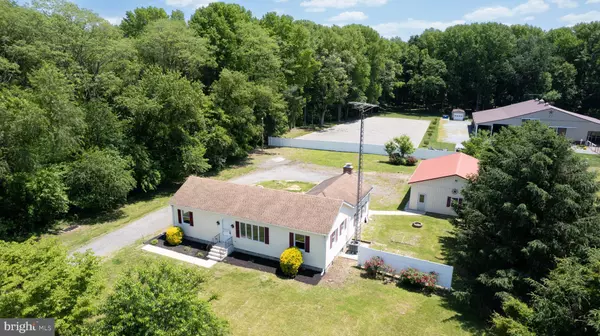$330,000
$325,000
1.5%For more information regarding the value of a property, please contact us for a free consultation.
8861 SHAWNEE RD Greenwood, DE 19950
3 Beds
2 Baths
1,320 SqFt
Key Details
Sold Price $330,000
Property Type Single Family Home
Sub Type Detached
Listing Status Sold
Purchase Type For Sale
Square Footage 1,320 sqft
Price per Sqft $250
Subdivision None Available
MLS Listing ID DESU2063274
Sold Date 06/14/24
Style Ranch/Rambler
Bedrooms 3
Full Baths 2
HOA Y/N N
Abv Grd Liv Area 1,320
Originating Board BRIGHT
Year Built 1993
Annual Tax Amount $638
Tax Year 2009
Lot Size 2.000 Acres
Acres 2.0
Property Description
Introducing an updated three-bedroom, two-full-bath rancher nestled on a sprawling 2-acre lot, surrounded by majestic mature trees. This remarkable property also features a three-bay oversized detached garage, providing ample space for all your storage needs and projects.
As you step inside, you'll be greeted by an open floor plan that exudes a sense of spaciousness and natural light. The generous living room boasts oversized windows, allowing sunlight to flood the space and create a bright and inviting ambiance.
The open kitchen, complete with a peninsula, overlooks the dining room, offering a seamless flow for entertaining. With direct access to the patio, you can easily extend your gatherings outdoors. The kitchen itself showcases elegant quartz countertops and stainless steel appliances, adding a touch of sophistication to the heart of the home.
Conveniently located off the kitchen is the sought-after laundry/mudroom, ensuring that daily tasks, such as laundry and dealing with muddy shoes, are handled efficiently and without hassle.
One of the standout features of this home is the oversized family room/game room flex space, complete with a cozy fireplace. This versatile area provides the perfect setting for entertaining guests or enjoying a movie night with loved ones.
The private owner's suite offers a newly installed bathroom vanity, shower, and fixtures, creating a serene and modern retreat. The two guest rooms, located just off the dining room, offer comfortable accommodations and easy access to the guest bath.
Another sought-after feature is the detached workshop garage with three oversized doors and a concrete floor. This dream space provides endless possibilities for pursuing hobbies or completing projects.
Updates throughout the home include a new HVAC system, fresh paint, and all-new luxury vinyl plank flooring and carpeting. The bathrooms have been tastefully renovated with new showers, toilets, vanities, and fixtures. Outside, you'll discover a newly added concrete patio and walkway, further enhancing the outdoor living experience.
This home presents endless possibilities and combines modern updates with a spacious and serene setting. Don't miss the chance to make this property your own and enjoy all it has to offer.
Location
State DE
County Sussex
Area Cedar Creek Hundred (31004)
Zoning AR
Rooms
Other Rooms Living Room, Family Room
Main Level Bedrooms 3
Interior
Hot Water Electric
Heating Heat Pump - Electric BackUp
Cooling Central A/C
Fireplaces Number 1
Fireplaces Type Mantel(s)
Fireplace Y
Heat Source Electric
Laundry Main Floor
Exterior
Exterior Feature Patio(s)
Parking Features Oversized
Garage Spaces 6.0
Water Access N
Roof Type Shingle,Asphalt
Accessibility None
Porch Patio(s)
Road Frontage Public
Total Parking Spaces 6
Garage Y
Building
Story 1
Foundation Block, Crawl Space
Sewer On Site Septic
Water Well
Architectural Style Ranch/Rambler
Level or Stories 1
Additional Building Above Grade
New Construction N
Schools
Elementary Schools Mispillion
High Schools Milford
School District Milford
Others
Senior Community No
Tax ID 130-05.00-45.02
Ownership Fee Simple
SqFt Source Estimated
Acceptable Financing Cash, Conventional, FHA, USDA, VA
Listing Terms Cash, Conventional, FHA, USDA, VA
Financing Cash,Conventional,FHA,USDA,VA
Special Listing Condition Standard
Read Less
Want to know what your home might be worth? Contact us for a FREE valuation!

Our team is ready to help you sell your home for the highest possible price ASAP

Bought with Tyler L Nicholls • The Parker Group
GET MORE INFORMATION





