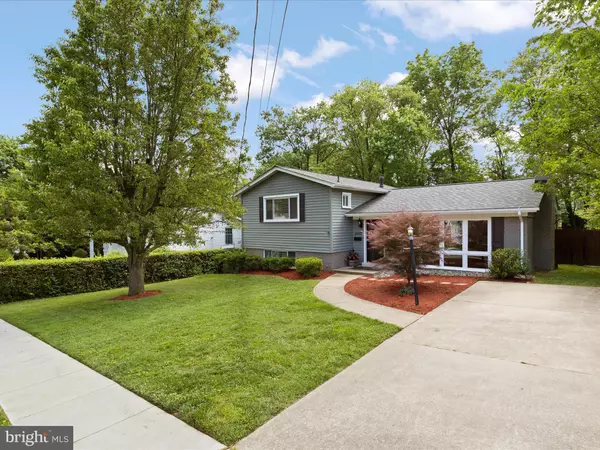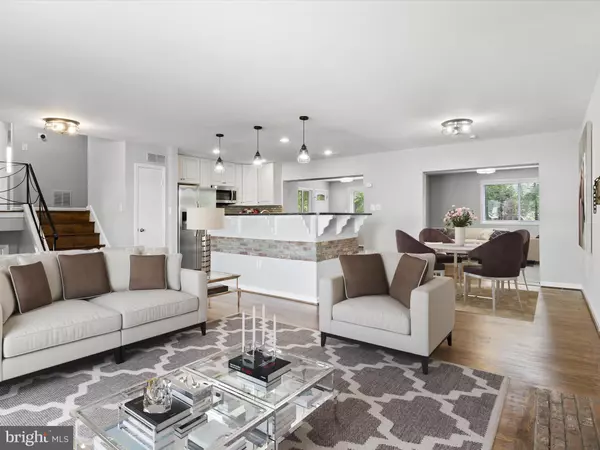$875,000
$750,000
16.7%For more information regarding the value of a property, please contact us for a free consultation.
3613 OLD POST RD Fairfax, VA 22030
4 Beds
3 Baths
2,427 SqFt
Key Details
Sold Price $875,000
Property Type Single Family Home
Sub Type Detached
Listing Status Sold
Purchase Type For Sale
Square Footage 2,427 sqft
Price per Sqft $360
Subdivision Old Post Estates
MLS Listing ID VAFC2004434
Sold Date 06/13/24
Style Split Level
Bedrooms 4
Full Baths 3
HOA Y/N N
Abv Grd Liv Area 2,427
Originating Board BRIGHT
Year Built 1964
Annual Tax Amount $7,378
Tax Year 2023
Lot Size 0.260 Acres
Acres 0.26
Property Sub-Type Detached
Property Description
MUST SEE!! LOCATION LOCATION LOCATION, This home is located in the heart of Fairfax in the highly sought after neighborhood of Old Post Estates. This charming 4-bedroom 3-bathroom split level home features an open floor plan with hardwood floors. Enjoy your updated kitchen with stainless steel appliances and plenty of natural light. You will love to entertain your family and friends in the spacious backyard, enjoying your large deck while the kids play in the treehouse.
A wonderful neighborhood Swim & Tennis Club, park and walking trails are at the end of the street. Close to the Navy Country Club and local schools. Located moments from downtown Fairfax city with endless options for shopping, dining, parades and festivals. Easy access to route 50/29, 66 and the Vienna Metro.
Location
State VA
County Fairfax City
Zoning RH
Rooms
Other Rooms Primary Bedroom, Bedroom 2, Bedroom 4, Family Room, Bedroom 1
Basement Outside Entrance, Rear Entrance, Fully Finished, Walkout Level, Windows
Interior
Interior Features Combination Kitchen/Dining, Combination Kitchen/Living, Family Room Off Kitchen, Floor Plan - Open, Kitchen - Island, Pantry, Recessed Lighting, Upgraded Countertops, Wood Floors
Hot Water Natural Gas
Heating Forced Air
Cooling Central A/C
Flooring Hardwood, Ceramic Tile, Luxury Vinyl Plank
Fireplaces Number 1
Fireplaces Type Brick, Fireplace - Glass Doors, Non-Functioning, Wood
Equipment Dishwasher, Disposal, Exhaust Fan, Oven/Range - Electric, Water Conditioner - Owned, Water Heater, Built-In Microwave, Dryer, Icemaker, Refrigerator, Stainless Steel Appliances, Washer
Furnishings No
Fireplace Y
Appliance Dishwasher, Disposal, Exhaust Fan, Oven/Range - Electric, Water Conditioner - Owned, Water Heater, Built-In Microwave, Dryer, Icemaker, Refrigerator, Stainless Steel Appliances, Washer
Heat Source Natural Gas
Laundry Lower Floor
Exterior
Fence Partially, Wood
Water Access N
Accessibility 2+ Access Exits
Garage N
Building
Story 2.5
Foundation Slab, Crawl Space
Sewer Public Sewer
Water Public
Architectural Style Split Level
Level or Stories 2.5
Additional Building Above Grade, Below Grade
New Construction N
Schools
High Schools Fairfax
School District Fairfax County Public Schools
Others
Pets Allowed Y
Senior Community No
Tax ID 57 2 13 012
Ownership Fee Simple
SqFt Source Estimated
Acceptable Financing Cash, VA, Conventional, FHA
Listing Terms Cash, VA, Conventional, FHA
Financing Cash,VA,Conventional,FHA
Special Listing Condition Standard
Pets Allowed No Pet Restrictions
Read Less
Want to know what your home might be worth? Contact us for a FREE valuation!

Our team is ready to help you sell your home for the highest possible price ASAP

Bought with Kari L Govan • Keller Williams Realty
GET MORE INFORMATION





