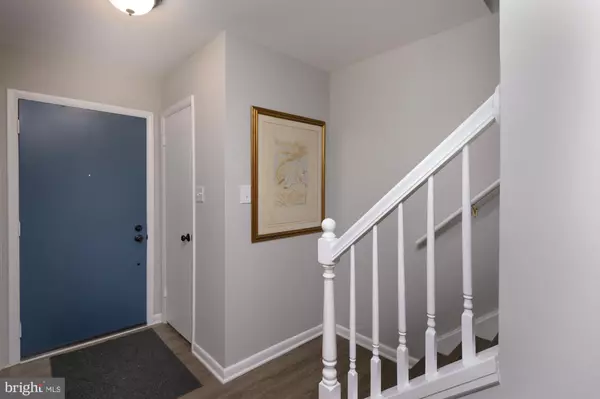$724,625
$685,000
5.8%For more information regarding the value of a property, please contact us for a free consultation.
2053 SWANS NECK WAY Reston, VA 20191
3 Beds
4 Baths
1,945 SqFt
Key Details
Sold Price $724,625
Property Type Townhouse
Sub Type Interior Row/Townhouse
Listing Status Sold
Purchase Type For Sale
Square Footage 1,945 sqft
Price per Sqft $372
Subdivision Reston
MLS Listing ID VAFX2175870
Sold Date 06/12/24
Style Colonial
Bedrooms 3
Full Baths 3
Half Baths 1
HOA Fees $124/qua
HOA Y/N Y
Abv Grd Liv Area 1,470
Originating Board BRIGHT
Year Built 1980
Annual Tax Amount $5,732
Tax Year 2023
Lot Size 1,612 Sqft
Acres 0.04
Property Description
Welcome to serene lake living at 2053 Swans Neck Way, nestled in the heart of Reston, Virginia. This meticulously maintained 3-bedroom, 3.5-bathroom townhouse offers the perfect blend of modern comfort and natural beauty, complete with two assigned parking spaces for your convenience. The canoe conveys as residents of the Walden Cluster are provided with lake access and storage for kayaks, canoes, paddle boards, and non-gas-powered boats.
As you step inside, you'll be greeted by a bright and inviting main level featuring a coat closet, powder room, well-appointed kitchen, dining room, and a spacious living room. The living room boasts a beautiful three-panel sliding glass door leading to a large deck with stairs down to a lower-level patio, offering picturesque views of the surrounding woods.
The kitchen is a chef's delight, equipped with stainless steel appliances, granite countertops, a tile backsplash, a pantry, and a charming window seat. Upstairs, you'll find a bedroom level with a linen closet and attic access, along with two secondary bedrooms and a hall full bathroom with a shower-tub combo.
The primary bedroom is a peaceful retreat, featuring a triple window, double closets, and luxurious LVP flooring. It also includes an ensuite bathroom with a shower stall for added convenience. The lower level boasts a spacious family room, a full bathroom with a shower, under-stair storage, a laundry area, and a storage room. A large sliding glass door leads to the patio and fenced backyard, perfect for outdoor gatherings and relaxation.
This home has been lovingly maintained and updated, with recent improvements including fresh paint and lighting in 2024, a new deck and stairs to the lower level patio in 2021, a new roof and lower level full bathroom in 2020, and updates to the kitchen, baths, and flooring in 2019. The HVAC system was replaced in 2014, ensuring year-round comfort.
Residents of 2053 Swans Neck Way enjoy access to Reston Association amenities, including soccer, baseball, and softball fields, basketball courts, and more. With over 1,350 acres of open space, 55 miles of paved pathways and trails, and aquatic habitats including lakes and streams, there's no shortage of opportunities for outdoor recreation.
Conveniently located within walking distance to shopping and restaurants at South Lakes Shopping Center, less than 2 miles to the Silverline metro, and close to Ridge Heights Pool, this townhouse offers the perfect combination of convenience and tranquility. Don't miss your chance to experience lake living at its finest—schedule your showing today!
Location
State VA
County Fairfax
Zoning 372
Direction Southwest
Rooms
Other Rooms Living Room, Dining Room, Primary Bedroom, Bedroom 2, Bedroom 3, Kitchen, Family Room, Foyer, Laundry, Bathroom 2, Bathroom 3, Primary Bathroom
Basement Daylight, Partial, Full, Fully Finished, Heated, Improved, Outside Entrance, Rear Entrance, Walkout Level
Interior
Interior Features Attic, Breakfast Area, Dining Area, Family Room Off Kitchen, Floor Plan - Open, Formal/Separate Dining Room, Kitchen - Eat-In, Kitchen - Table Space, Primary Bath(s), Stall Shower, Tub Shower, Window Treatments
Hot Water Electric
Heating Forced Air
Cooling Central A/C
Flooring Laminated, Ceramic Tile
Equipment Dishwasher, Built-In Microwave, Disposal, Dryer, Exhaust Fan, Icemaker, Oven/Range - Electric, Refrigerator, Washer
Fireplace N
Window Features Bay/Bow
Appliance Dishwasher, Built-In Microwave, Disposal, Dryer, Exhaust Fan, Icemaker, Oven/Range - Electric, Refrigerator, Washer
Heat Source Electric
Laundry Basement
Exterior
Exterior Feature Deck(s), Patio(s)
Garage Spaces 2.0
Parking On Site 2
Fence Rear, Privacy
Amenities Available Basketball Courts, Common Grounds, Community Center, Dog Park, Jog/Walk Path, Picnic Area, Pier/Dock, Pool - Outdoor, Tot Lots/Playground, Tennis Courts, Water/Lake Privileges
Water Access Y
Water Access Desc Boat - Electric Motor Only,Canoe/Kayak,Fishing Allowed,Private Access
View Trees/Woods
Roof Type Architectural Shingle
Accessibility None
Porch Deck(s), Patio(s)
Total Parking Spaces 2
Garage N
Building
Lot Description Backs - Parkland, Backs to Trees, Cul-de-sac, Landscaping, No Thru Street, Rear Yard
Story 3
Foundation Slab
Sewer Private Sewer
Water Public
Architectural Style Colonial
Level or Stories 3
Additional Building Above Grade, Below Grade
Structure Type Dry Wall
New Construction N
Schools
Elementary Schools Terraset
Middle Schools Hughes
High Schools South Lakes
School District Fairfax County Public Schools
Others
HOA Fee Include Common Area Maintenance,Management,Pool(s),Recreation Facility,Reserve Funds,Road Maintenance,Snow Removal,Trash
Senior Community No
Tax ID 0262 111B0050
Ownership Fee Simple
SqFt Source Assessor
Special Listing Condition Standard
Read Less
Want to know what your home might be worth? Contact us for a FREE valuation!

Our team is ready to help you sell your home for the highest possible price ASAP

Bought with Jennifer Toole Jo • TTR Sotheby's International Realty

GET MORE INFORMATION





