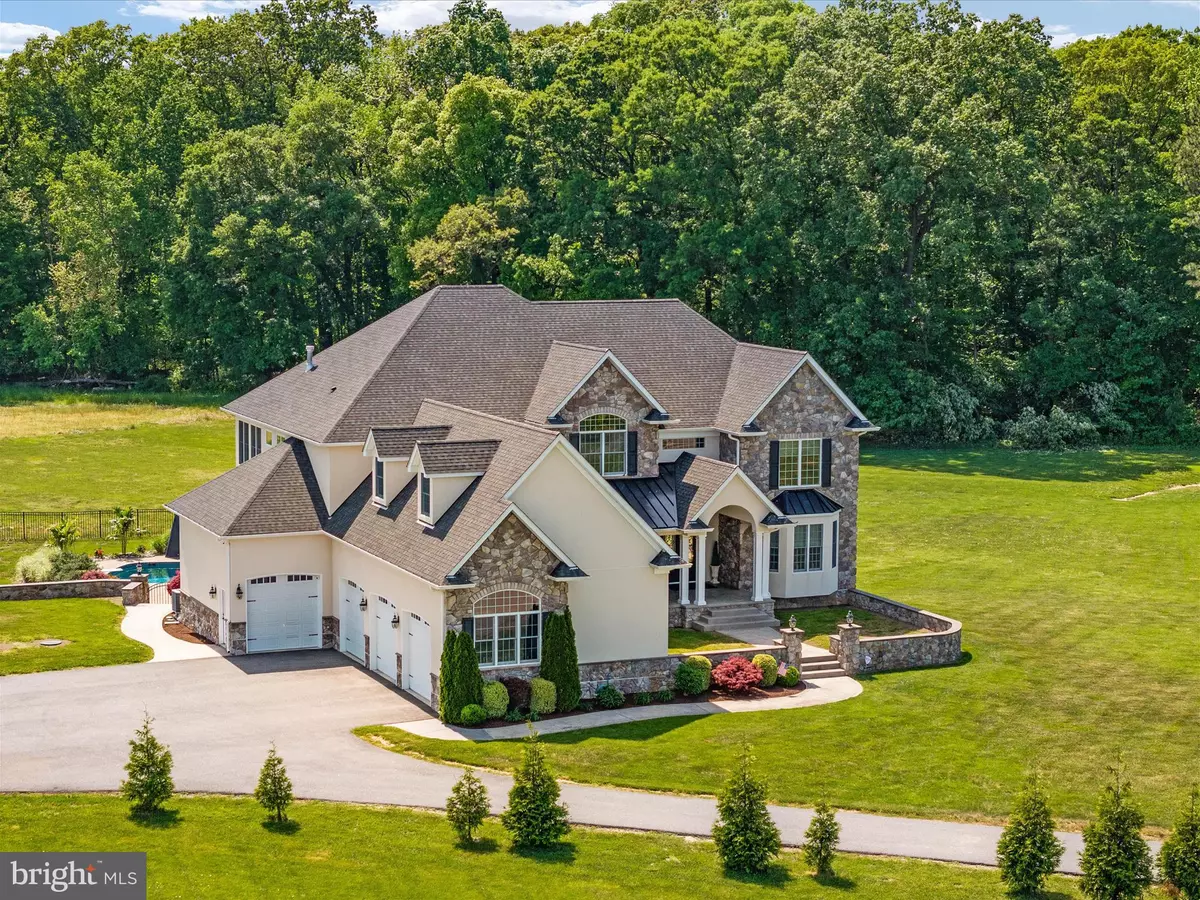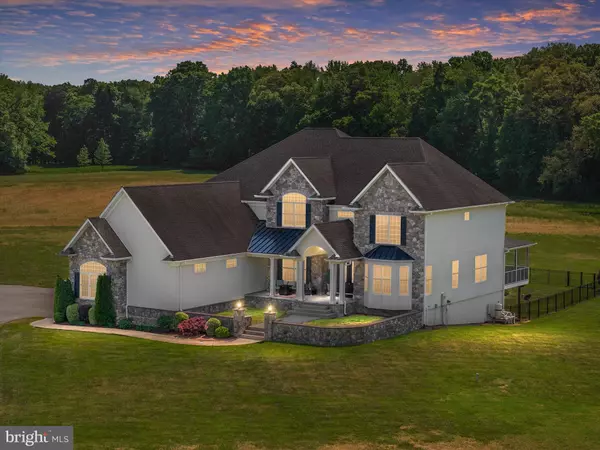$1,200,000
$1,300,000
7.7%For more information regarding the value of a property, please contact us for a free consultation.
423 SHREWSBURY FARM LN Centreville, MD 21617
5 Beds
6 Baths
8,198 SqFt
Key Details
Sold Price $1,200,000
Property Type Single Family Home
Sub Type Detached
Listing Status Sold
Purchase Type For Sale
Square Footage 8,198 sqft
Price per Sqft $146
Subdivision Shrewsbury
MLS Listing ID MDQA2009646
Sold Date 06/11/24
Style Colonial
Bedrooms 5
Full Baths 4
Half Baths 2
HOA Fees $41/ann
HOA Y/N Y
Abv Grd Liv Area 6,098
Originating Board BRIGHT
Year Built 2014
Annual Tax Amount $8,810
Tax Year 2024
Lot Size 1.250 Acres
Acres 1.25
Property Description
Welcome to a world of unparalleled elegance and distinction! Set amidst the tranquil beauty of Maryland's Eastern Shore, this custom-built sanctuary is a true masterpiece. Crafted with meticulous attention to detail, every aspect of this home exudes sophistication and charm. Indulge in culinary delights in the gourmet kitchen, boasting dual islands, a Sub-Zero fridge, and a Wolf gas range with a pasta filler. The open floor plan flows seamlessly into the two-story great room, adorned with a majestic stone fireplace that mirrors the exterior stonework. Entertainment knows no bounds in the fully finished walk-out basement, featuring a theater room, wine cellar with custom wrought iron entry door, luxurious wet bar, and a versatile playroom/office/guest suite—all designed with your enjoyment in mind.
Step outside to discover a picturesque oasis on 3 acres (1.25 lot with 1.75 perpetual use easement) surrounded by protected farmland. Relax by the saltwater wet-edge abalone pool or unwind on the expansive Trex deck, soaking in the wooded vistas. Retreat to the primary suite, a sanctuary of tranquility and refinement. Tucked away from the bustle of daily life, this haven boasts a secluded sitting room, where you can unwind by the dual-sided fireplace and bask in the warm glow of the Juliet balcony. Prepare to be captivated by the pièce de résistance—the expansive closet! Designed with meticulous attention to detail, this walk-in closet features dedicated sections for both parties, ensuring ample space for all your wardrobe essentials. Located behind the primary closet is a bonus finished area, currently utilized as the perfect gym— could be the perfect craft area or home office. Indulge in the spa-inspired bathroom, where heated floors and a luxurious glass shower with body sprayers await. Every element of this suite is thoughtfully curated to provide the ultimate in comfort and luxury, elevating your everyday living experience to new heights. Guests will feel right at home as they cross the catwalk to the thoughtfully appointed guest rooms. Generous in size with a charming Jack & Jill suite and an inviting guest retreat with cathedral ceilings and a private bath. Last but certainly not least, the Four-car side-loading garage configured for car lift (with poured footers), propane heat, and 17' ceilings with high lift garage openers: Perfect for car enthusiasts, offering ample space and convenient access, a must-have for luxury living!
Location
State MD
County Queen Annes
Zoning AG
Rooms
Basement Walkout Level, Fully Finished
Interior
Interior Features Breakfast Area, Butlers Pantry, Carpet, Ceiling Fan(s), Crown Moldings, Curved Staircase, Dining Area, Double/Dual Staircase, Family Room Off Kitchen, Floor Plan - Open, Formal/Separate Dining Room, Kitchen - Eat-In, Kitchen - Gourmet, Kitchen - Island, Kitchen - Table Space, Sound System, Upgraded Countertops, Wainscotting, Walk-in Closet(s), Wet/Dry Bar, Water Treat System, Wine Storage, Wood Floors, Additional Stairway, Bar, Laundry Chute, Pantry, Primary Bath(s), Soaking Tub, Other
Hot Water Propane
Heating Heat Pump(s)
Cooling Ceiling Fan(s), Central A/C
Flooring Carpet, Ceramic Tile, Hardwood, Heated
Fireplaces Number 3
Fireplaces Type Fireplace - Glass Doors, Mantel(s), Stone
Equipment Commercial Range, Dryer, Energy Efficient Appliances, ENERGY STAR Clothes Washer, ENERGY STAR Dishwasher, ENERGY STAR Refrigerator, Exhaust Fan, Extra Refrigerator/Freezer, Microwave, Oven - Double, Oven/Range - Gas, Range Hood, Refrigerator, Stainless Steel Appliances, Washer
Fireplace Y
Appliance Commercial Range, Dryer, Energy Efficient Appliances, ENERGY STAR Clothes Washer, ENERGY STAR Dishwasher, ENERGY STAR Refrigerator, Exhaust Fan, Extra Refrigerator/Freezer, Microwave, Oven - Double, Oven/Range - Gas, Range Hood, Refrigerator, Stainless Steel Appliances, Washer
Heat Source Propane - Owned
Laundry Basement, Upper Floor
Exterior
Parking Features Additional Storage Area, Garage - Side Entry, Garage Door Opener, Inside Access, Oversized, Other
Garage Spaces 4.0
Fence Rear, Wrought Iron
Pool Gunite, Saltwater, Fenced
Water Access N
View Trees/Woods
Roof Type Architectural Shingle
Accessibility Other
Attached Garage 4
Total Parking Spaces 4
Garage Y
Building
Lot Description Private, Backs to Trees
Story 2.5
Foundation Permanent
Sewer Private Septic Tank
Water Well
Architectural Style Colonial
Level or Stories 2.5
Additional Building Above Grade, Below Grade
Structure Type 9'+ Ceilings,Vaulted Ceilings
New Construction N
Schools
School District Queen Anne'S County Public Schools
Others
Pets Allowed N
Senior Community No
Tax ID 1803046370
Ownership Fee Simple
SqFt Source Estimated
Security Features Exterior Cameras,Monitored,Security System,Smoke Detector
Special Listing Condition Standard
Read Less
Want to know what your home might be worth? Contact us for a FREE valuation!

Our team is ready to help you sell your home for the highest possible price ASAP

Bought with Violeta I Aguirre • Long & Foster Real Estate, Inc.
GET MORE INFORMATION





