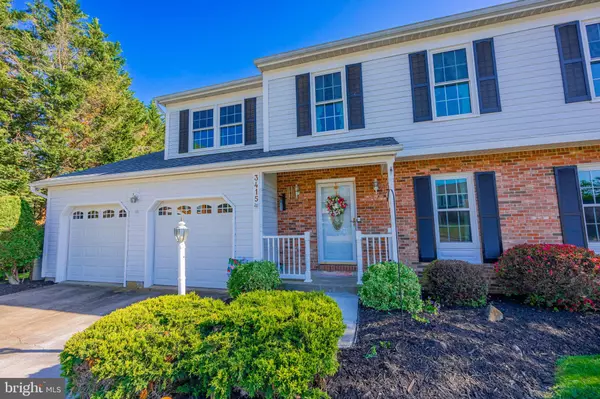$562,000
$535,000
5.0%For more information regarding the value of a property, please contact us for a free consultation.
3415 N TRAIL WAY Parkville, MD 21234
4 Beds
4 Baths
3,168 SqFt
Key Details
Sold Price $562,000
Property Type Single Family Home
Sub Type Detached
Listing Status Sold
Purchase Type For Sale
Square Footage 3,168 sqft
Price per Sqft $177
Subdivision Northwind Farms
MLS Listing ID MDBC2094686
Sold Date 06/11/24
Style Colonial
Bedrooms 4
Full Baths 3
Half Baths 1
HOA Y/N N
Abv Grd Liv Area 2,132
Originating Board BRIGHT
Year Built 1986
Annual Tax Amount $4,323
Tax Year 2023
Lot Size 0.271 Acres
Acres 0.27
Lot Dimensions 1.00 x
Property Description
Deadline Set- Best and final offers due Monday by 4pm.
Stunning Colonial with 2 car garage and over 3000 square feet of finished living space in the highly desirable Northwind Farms. This 4 bed 3.5 bath home features a traditional first floor layout with hardwood floors, well defined living and dining spaces, triple pane windows and a convenient half bath. Enjoy a remodeled kitchen with raised panel cabinetry, deep farmhouse sink with pull down faucet, bronze finishes, granite countertops, wine rack, stainless steel appliances, and bonus island with pendent lights. Upstairs shows off a primary en-suite over top of the garage area with vaulted ceiling, walk in closet and recently renovated primary bath with dual vanity, sliding shower door and brushed nickel finishes. The top level finishes off with convenient laundry area at the top the stairs followed by a full bath in the hallway, a second large bedroom with walk in closet to the rear and two additional bedrooms to the front of the home. Downstairs in the basement is the perfect place for entertaining with a bonus living area, full kitchen, full bath and back workout room or potential 5th bedroom. Great opportunity to turn this entire area into an in-law suite with separate walk-out slider! Outside you find a large deck with vinyl railings overseeing a beautiful lot with stream and mature trees providing tons of privacy on your quiet cul-de-sac. Conveniently located with easy access to Route 1, 695 and 95. Set up a showing today!
Upgrades include:
2021 Roof w/ Architectural shingles
2018 Triple Pane Windows
2019 Kitchen Remodel
2023 Water Heater
2023 Washing Machine
Location
State MD
County Baltimore
Zoning R
Rooms
Basement Fully Finished, Heated, Improved, Interior Access, Outside Entrance, Rear Entrance, Walkout Level, Windows
Interior
Interior Features 2nd Kitchen, Attic, Carpet, Ceiling Fan(s), Family Room Off Kitchen, Floor Plan - Traditional, Formal/Separate Dining Room, Kitchen - Island, Kitchen - Table Space, Pantry, Primary Bath(s), Walk-in Closet(s), Wood Floors
Hot Water Electric
Heating Heat Pump(s)
Cooling Central A/C, Ceiling Fan(s)
Fireplace N
Heat Source Electric
Exterior
Parking Features Garage Door Opener, Garage - Front Entry, Inside Access
Garage Spaces 2.0
Water Access N
Roof Type Architectural Shingle
Accessibility None
Attached Garage 2
Total Parking Spaces 2
Garage Y
Building
Story 3
Foundation Slab
Sewer Public Sewer
Water Public
Architectural Style Colonial
Level or Stories 3
Additional Building Above Grade, Below Grade
New Construction N
Schools
Elementary Schools Seven Oaks
Middle Schools Pine Grove
High Schools Perry Hall
School District Baltimore County Public Schools
Others
Senior Community No
Tax ID 04112000007088
Ownership Fee Simple
SqFt Source Assessor
Special Listing Condition Standard
Read Less
Want to know what your home might be worth? Contact us for a FREE valuation!

Our team is ready to help you sell your home for the highest possible price ASAP

Bought with Rick Otenasek • Cummings & Co. Realtors

GET MORE INFORMATION





