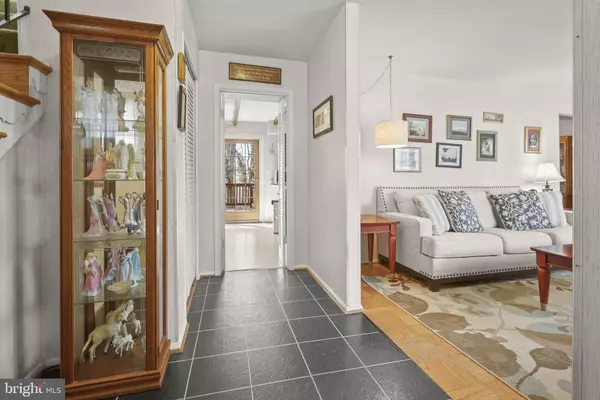$350,000
$350,000
For more information regarding the value of a property, please contact us for a free consultation.
404 FOWLER CT Joppa, MD 21085
4 Beds
4 Baths
1,884 SqFt
Key Details
Sold Price $350,000
Property Type Single Family Home
Sub Type Detached
Listing Status Sold
Purchase Type For Sale
Square Footage 1,884 sqft
Price per Sqft $185
Subdivision Joppatowne
MLS Listing ID MDHR2030544
Sold Date 06/11/24
Style Colonial
Bedrooms 4
Full Baths 2
Half Baths 2
HOA Fees $8/ann
HOA Y/N Y
Abv Grd Liv Area 1,884
Originating Board BRIGHT
Year Built 1966
Annual Tax Amount $2,669
Tax Year 2023
Lot Size 10,867 Sqft
Acres 0.25
Property Description
DEADLINE FOR OFFERS IS TUESDAY 5/7 AT 5PM. CALL IF YOU HAVE QUESTIONS!
***Full Bath upstairs will be completed before close - vanities/sinks arrived and will be properly plumbed ASAP***
Immerse yourself in the endless potential of this as-is Colonial-style home boasting 4 bedrooms, 2 full and 2 half baths, perfectly situated on a tranquil cul-de-sac within the established Joppatowne community. Offering a canvas for customization, this residence presents an opportunity for those yearning to tailor their dream home to perfection. Upon arrival, you'll be greeted by an inviting covered front porch, leading you into the foyer with slate-inspired tile flooring. The adjacent living room welcomes you with a wall of built-ins, a soothing neutral color palette, and hardwood parquet floors that flow seamlessly throughout the main level. Ideal for entertaining, the formal dining room sets the stage for festive gatherings. The eat-in kitchen, where a slider opens to the deck, offers the perfect setting for delightful al-fresco dining experiences. Relax and unwind in the casual comfort of the family room, ideal for catching up on your favorite streaming shows. Convenience abounds with a main-level powder room and direct access to the 2-car garage. Upstairs, the primary bedroom suite awaits, complete with an attached bath highlighted by a glass surround shower. Three additional bedrooms and a full bath provide ample accommodation for family and guests. The lower level walk-out offers endless possibilities, featuring a recreation room, powder room, and expansive storage-laundry room. Outside, discover the convenience of an exterior entry storage room with power, perfect for storing lawn equipment and tools. Step into the sizable backyard and experience the tranquility of nature, ideal for hosting barbeques or simply unwinding in a hammock. Recent updates in 2021 include a new furnace, water heater, and air conditioning system, along with newer cedar-inspired shingles, vinyl siding, and roof, further enhancing the appeal of this home. Indulge in the plethora of recreational activities nearby, including Mariner Point Park and Gunpowder Falls State Park, as well as a variety of shopping and dining options, wineries, and breweries. Major commuter routes such as I-95 and MD-Rt. 40 ensure easy access to neighboring cities and beyond.
Location
State MD
County Harford
Zoning R3
Direction Southeast
Rooms
Other Rooms Living Room, Dining Room, Primary Bedroom, Bedroom 2, Bedroom 3, Bedroom 4, Kitchen, Family Room, Foyer, Breakfast Room, Laundry, Recreation Room
Basement Connecting Stairway, Walkout Stairs, Daylight, Partial, Heated, Improved, Interior Access, Outside Entrance, Rear Entrance, Partially Finished
Interior
Interior Features Attic, Breakfast Area, Built-Ins, Carpet, Ceiling Fan(s), Dining Area, Exposed Beams, Family Room Off Kitchen, Floor Plan - Traditional, Formal/Separate Dining Room, Kitchen - Eat-In, Kitchen - Table Space, Primary Bath(s), Stall Shower, Tub Shower, Wood Floors
Hot Water 60+ Gallon Tank
Heating Forced Air
Cooling Ceiling Fan(s), Central A/C
Flooring Carpet, Hardwood, Vinyl
Equipment Disposal, Exhaust Fan, Freezer, Refrigerator, Washer
Fireplace N
Window Features Screens
Appliance Disposal, Exhaust Fan, Freezer, Refrigerator, Washer
Heat Source Natural Gas
Laundry Basement, Dryer In Unit, Has Laundry, Washer In Unit
Exterior
Exterior Feature Deck(s)
Parking Features Garage - Front Entry, Garage Door Opener
Garage Spaces 4.0
Water Access N
View Garden/Lawn, Trees/Woods
Accessibility None
Porch Deck(s)
Attached Garage 2
Total Parking Spaces 4
Garage Y
Building
Lot Description Cul-de-sac, Front Yard, Landscaping, Rear Yard, SideYard(s)
Story 3
Foundation Other
Sewer Public Sewer
Water Public
Architectural Style Colonial
Level or Stories 3
Additional Building Above Grade, Below Grade
Structure Type Dry Wall,Paneled Walls
New Construction N
Schools
Elementary Schools Call School Board
Middle Schools Call School Board
High Schools Joppatowne
School District Harford County Public Schools
Others
Senior Community No
Tax ID 1301145258
Ownership Fee Simple
SqFt Source Assessor
Security Features Main Entrance Lock,Smoke Detector
Special Listing Condition Standard
Read Less
Want to know what your home might be worth? Contact us for a FREE valuation!

Our team is ready to help you sell your home for the highest possible price ASAP

Bought with Michael Frank • EXP Realty, LLC
GET MORE INFORMATION





