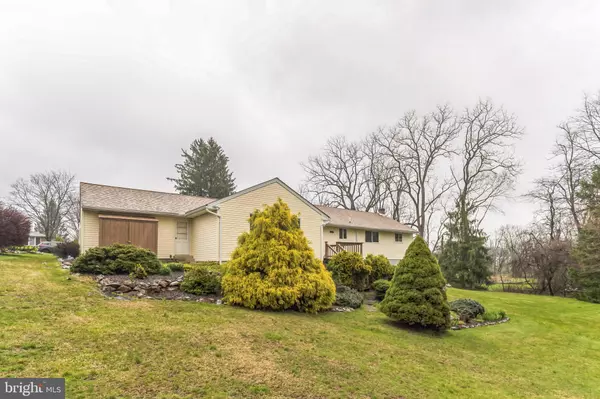$451,000
$389,000
15.9%For more information regarding the value of a property, please contact us for a free consultation.
4970 ACORN DR Coopersburg, PA 18036
3 Beds
2 Baths
1,368 SqFt
Key Details
Sold Price $451,000
Property Type Single Family Home
Sub Type Detached
Listing Status Sold
Purchase Type For Sale
Square Footage 1,368 sqft
Price per Sqft $329
Subdivision None Available
MLS Listing ID PALH2008068
Sold Date 06/10/24
Style Ranch/Rambler
Bedrooms 3
Full Baths 1
Half Baths 1
HOA Y/N N
Abv Grd Liv Area 1,368
Originating Board BRIGHT
Year Built 1962
Annual Tax Amount $4,643
Tax Year 2022
Lot Size 0.860 Acres
Acres 0.86
Lot Dimensions 0.00 x 0.00
Property Description
Welcome to 4970 Acorn Drive, a rare gem nestled in a serene countryside setting. This meticulously maintained 3 bedroom ranch style home spans almost an acre of land and is situated at the end of the cul-de-sac offering tranquility and privacy. You will immediately notice the pride of ownership in every detail of the home, from the pristine hardwood floors to the spacious interiors. The living room welcomes you with an abundance of natural light, creating a warm and inviting atmosphere. You have 3 large bedrooms with ample closet space. Indulge your culinary desires in the fully equipped kitchen complete with a picturesque view of the expansive backyard. Entertain family and friends in the spacious dining room, perfect for family gatherings and special occasions. Off the dining room you have access to the large deck overlooking the beautiful grounds of this home. Heading downstairs is your partially finished walkout basement providing extra space for recreation and storage. Laundry and Bathroom are added for your convenience. 2-car garage with interior access to the home makes bringing in groceries and shopping bags a breeze. Experience the ease of one-level living, with all essential amenities on the same level and a layout for comfort and accessibility and schedule your tour today!
Location
State PA
County Lehigh
Area Upper Saucon Twp (12322)
Zoning R-2
Rooms
Basement Full, Walkout Level, Partially Finished
Main Level Bedrooms 3
Interior
Hot Water Oil
Heating Baseboard - Hot Water, Baseboard - Electric
Cooling Central A/C
Fireplace N
Heat Source Electric, Oil
Exterior
Parking Features Garage - Front Entry, Inside Access
Garage Spaces 8.0
Water Access N
Accessibility None
Attached Garage 2
Total Parking Spaces 8
Garage Y
Building
Story 1
Foundation Block
Sewer Public Sewer
Water Well
Architectural Style Ranch/Rambler
Level or Stories 1
Additional Building Above Grade, Below Grade
New Construction N
Schools
School District Southern Lehigh
Others
Senior Community No
Tax ID 642308412726-00001
Ownership Fee Simple
SqFt Source Assessor
Special Listing Condition Standard
Read Less
Want to know what your home might be worth? Contact us for a FREE valuation!

Our team is ready to help you sell your home for the highest possible price ASAP

Bought with Joy Yoder • Keller Williams Real Estate-Doylestown

GET MORE INFORMATION





