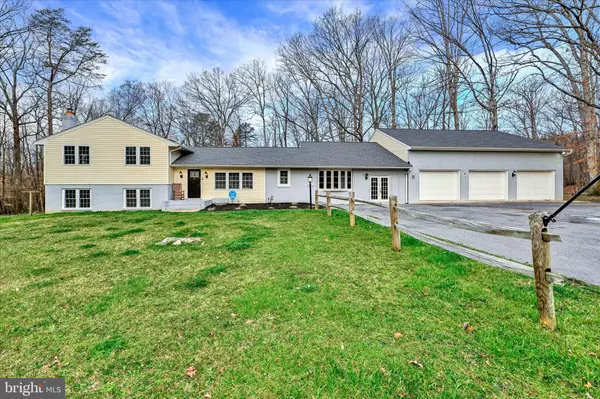$637,900
$624,900
2.1%For more information regarding the value of a property, please contact us for a free consultation.
4910 REELS MILL RD Frederick, MD 21704
4 Beds
4 Baths
2,873 SqFt
Key Details
Sold Price $637,900
Property Type Single Family Home
Sub Type Detached
Listing Status Sold
Purchase Type For Sale
Square Footage 2,873 sqft
Price per Sqft $222
Subdivision None Available
MLS Listing ID MDFR2045998
Sold Date 06/10/24
Style Ranch/Rambler
Bedrooms 4
Full Baths 3
Half Baths 1
HOA Y/N N
Abv Grd Liv Area 2,873
Originating Board BRIGHT
Year Built 1961
Annual Tax Amount $5,136
Tax Year 2023
Lot Size 1.000 Acres
Acres 1.0
Property Description
Introducing the home you've been waiting for! Don't let this opportunity slip away.
Nestled on a sprawling 1-acre lot, this meticulously updated property boasts 4 bedrooms, 3.5 bathrooms, and over 3300 sqft of living space. But that's just the beginning.
Step inside to discover a gourmet kitchen that will exceed your wildest dreams, complete with a cozy breakfast nook and a spacious living/dining area. A built-in office and a convenient half bath for guests are just the cherry on top. And let's talk about that brand new flooring—it ties the whole space together beautifully.
But the real showstopper? The massive great room awaits, with its vaulted ceilings and enough space to host movie nights or unforgettable parties. Need even more room? There's a bonus area perfect for a playroom or den.
Head upstairs to find a luxurious primary suite with a stunning shower, along with two additional bedrooms sharing an updated bath. Downstairs, a sprawling living space awaits, anchored by a wood-burning stove for cozy evenings in. An optional fourth bedroom and third bath make this level ideal for multi-generational living or a second primary suite.
Storage? You've got it covered. With nearly 500 sqft of unfinished space in the basement and a colossal 1400+ sqft garage, there's room for all your outdoor gear and then some. Whether you have a boat, an RV, or just a penchant for collecting, you'll never run out of space.
Outside, the possibilities are endless. With room to roam and a playground ready for playtime, this lot is your own personal oasis.
Don't let this opportunity pass you by. Schedule your appointment today and make your homeownership dreams a reality!
Location
State MD
County Frederick
Zoning 001
Rooms
Other Rooms Basement, Workshop
Basement Fully Finished
Interior
Hot Water Electric
Heating Central
Cooling Central A/C
Fireplaces Number 1
Fireplace Y
Heat Source Electric
Exterior
Parking Features Garage - Front Entry, Additional Storage Area, Oversized
Garage Spaces 3.0
Water Access N
Accessibility None
Attached Garage 3
Total Parking Spaces 3
Garage Y
Building
Story 4
Foundation Other
Sewer Septic Exists
Water Well
Architectural Style Ranch/Rambler
Level or Stories 4
Additional Building Above Grade, Below Grade
New Construction N
Schools
Elementary Schools Oakdale
Middle Schools Oakdale
High Schools Oakdale
School District Frederick County Public Schools
Others
Senior Community No
Tax ID 1109247513
Ownership Fee Simple
SqFt Source Estimated
Acceptable Financing Cash, Conventional, VA, FHA
Listing Terms Cash, Conventional, VA, FHA
Financing Cash,Conventional,VA,FHA
Special Listing Condition Standard
Read Less
Want to know what your home might be worth? Contact us for a FREE valuation!

Our team is ready to help you sell your home for the highest possible price ASAP

Bought with Vicki Marie Allen • Cardinal Realty Group Inc.
GET MORE INFORMATION





