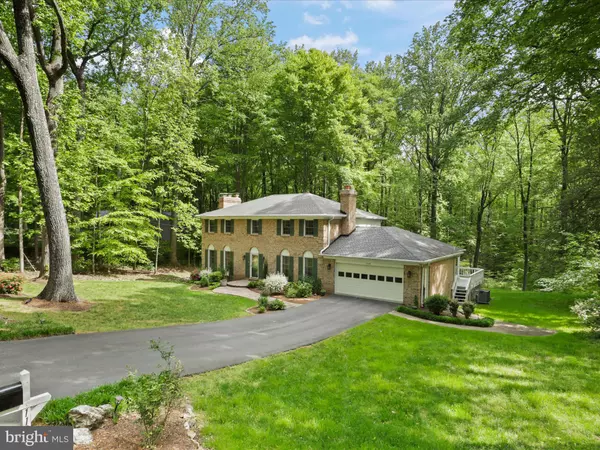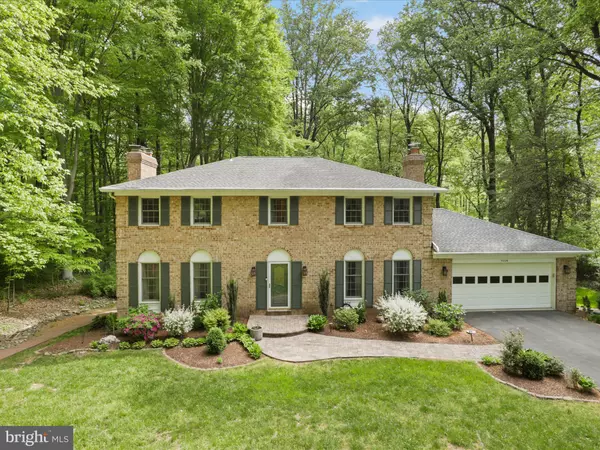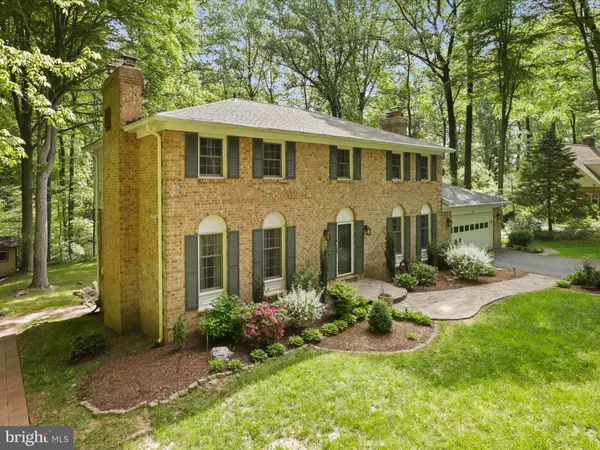$1,149,000
$1,149,000
For more information regarding the value of a property, please contact us for a free consultation.
11226 BELLMONT DR Fairfax, VA 22030
4 Beds
4 Baths
3,332 SqFt
Key Details
Sold Price $1,149,000
Property Type Single Family Home
Sub Type Detached
Listing Status Sold
Purchase Type For Sale
Square Footage 3,332 sqft
Price per Sqft $344
Subdivision Lake Fairfax Estates
MLS Listing ID VAFX2175344
Sold Date 06/10/24
Style Colonial
Bedrooms 4
Full Baths 3
Half Baths 1
HOA Y/N N
Abv Grd Liv Area 2,678
Originating Board BRIGHT
Year Built 1972
Annual Tax Amount $11,906
Tax Year 2023
Lot Size 0.567 Acres
Acres 0.57
Property Sub-Type Detached
Property Description
**Absolutely BEAUTIFUL Single Family colonial Home located on a PREMIUM WOODED LOT in the Lake Fairfax Estates! **Rare, Spacious, Sun-drenched this modern luxury is something to be seen in person. This 3 Level single family home with 4 Bedrooms and 3.5 Bathrooms,it offers a TOTAL OF ALMOST 3400 FINISHED SQUARE FEET! a 2-car garage has a wonderful open floor plan and is flooded with natural light**Roof 2013**Leading to the area in-demand, it is nested in a lovely and private tree lined neighborhood. The property sits on a large lot and backs to a private wooded lot with lake view. Four (4) WOOD FIREPLACES, NO HOA, NO Carpet, newly updated Walkout Basement with kitchenette, laundry room and a separate entrance ideal for Mother-in-law suite.The house has a lot of charm, with crown molding and chair railings, an abundance of living space, 4 bedrooms, 3.5 bathrooms, living room, dining room with bay window and French doors, extra-large flex room/office with fireplace, Mudroom off a 2-Car garage, beautifully renovated kitchen with granite countertops, coffee station, and attached sunroom with living room space and breakfast area. walkout basement has tall ceilings and was upgraded with new flooring throughout. Walkout to the backyard oasis and you will find a landscaped yard with mature trees on almost an acre of land. Convenient to everything yet tucked away on a quiet street and in the sought after ** Woodson High School Pyramid**. There are so many wonderful details features to see!. This home is convenient to George Mason University, shopping, restaurants and commuter routes. you're going to love being a short drive from your morning Starbucks and tons of restaurants and stores/groceries. Minutes from charming Old Town Fairfax, Fair Oaks Mall and convenient to all commuter routes! Today more than ever, an escape from the intensity of city life is something we crave. The owners of this home have taken impeccable care over the years, and it is full of love and warmth. Enjoy falling in love with this one of a kind home - this one won't last long!**
Upgrades Galore: New Jenn Air gas range stove top 2022, New kitchen faucet installation and RO facet system 2023,Dining room Crystal Chandelier 2022 installation ,Basement & kitchen - new silent series garbage disposals 2023** 2018: 3 Fireplaces & One Buckstove – Coretec Floor in Breakfast and Sunroom areas**2017: Microwave & Oven - Installed GE Profile wall combo unit, Driveway – Installed asphalt driveway, Water Heater - Installed new water heater . 2015: Garage Door - Installed new electric garage door opener, Water Filter System - Installed filter piston, seal & spacer and automatic control head**2013 : Attic Insulation - I.** 2023 Samsung Washer,2012 : LG Washer & Dryer - Includes pedestal storage underneath, Water Filter System - Installed new Watre pressure tank system in 2023.
Location
State VA
County Fairfax
Zoning 030
Rooms
Basement Daylight, Full
Interior
Hot Water Natural Gas
Heating Central
Cooling Central A/C
Fireplaces Number 4
Fireplace Y
Heat Source Natural Gas
Exterior
Parking Features Garage - Front Entry
Garage Spaces 2.0
Water Access N
Accessibility None
Attached Garage 2
Total Parking Spaces 2
Garage Y
Building
Story 3
Foundation Concrete Perimeter
Sewer Private Septic Tank
Water Well
Architectural Style Colonial
Level or Stories 3
Additional Building Above Grade, Below Grade
New Construction N
Schools
School District Fairfax County Public Schools
Others
Senior Community No
Tax ID 0564 07 0005B
Ownership Fee Simple
SqFt Source Assessor
Horse Property N
Special Listing Condition Standard
Read Less
Want to know what your home might be worth? Contact us for a FREE valuation!

Our team is ready to help you sell your home for the highest possible price ASAP

Bought with Denise A Johnson • Realty ONE Group Capital
GET MORE INFORMATION





