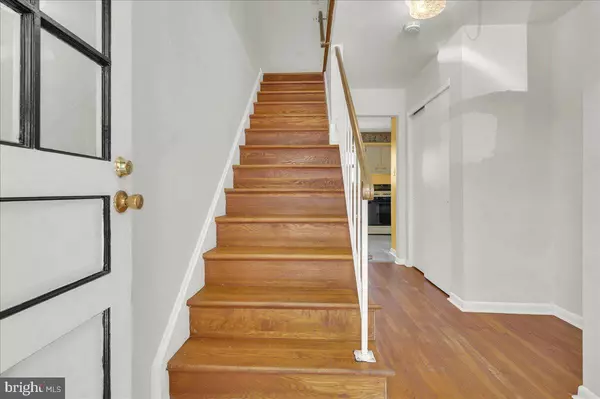$291,000
$291,000
For more information regarding the value of a property, please contact us for a free consultation.
22 GREENBRIDGE DR Newark, DE 19713
3 Beds
1 Bath
1,625 SqFt
Key Details
Sold Price $291,000
Property Type Single Family Home
Sub Type Twin/Semi-Detached
Listing Status Sold
Purchase Type For Sale
Square Footage 1,625 sqft
Price per Sqft $179
Subdivision Greenbridge
MLS Listing ID DENC2057716
Sold Date 06/07/24
Style Colonial
Bedrooms 3
Full Baths 1
HOA Y/N N
Abv Grd Liv Area 1,435
Originating Board BRIGHT
Year Built 1967
Tax Year 2022
Lot Size 3,920 Sqft
Acres 0.09
Lot Dimensions 40.00 x 100.00
Property Description
Wow! Classic meets Updated! That describes 22 Greenbridge, in the heart of Newark! This solid twin home is a true gem, offering not only a comfortable living space but also a convenient location. With 3 bedrooms, 1 bathroom, and a host of updated features, this property is perfect for those looking to settle down in a cozy and inviting home. Located on a quiet street in the Greenbridge Community, this home boasts curb appeal from every angle. From the beautifully maintained brick and rigid shingle exterior, to the elegant landscaping, and private parking and garage, this home offers everything you're looking for and more! Step inside and be greeted by the original oak hardwood floors running throughout the home except in the kitchen and bathroom. You’ll also be pleased by the abundant natural light flooding in through the many windows. The spacious living room has more than enough room for entertaining friends and family. Adding to convenient living is the formal dining room adorned by a striking modern chandelier. A few steps lead into the large eat-in kitchen. This space brings joy and comfort featuring an inviting color scheme, new luxury laminate flooring, large windows, new black stainless steel Samsung refrigerator with pull out freezer, gas range, and pantry. The original hardwood floors add a touch of character to the home, while the fresh paint throughout gives it a bright and airy feel. The finished basement offers so much versatility, and is just waiting to be made your own. In addition to the main family room there’s a smaller separate room perfect for an at home office or work space. The separate utility/laundry room houses the AO Smith hot water heater (2018), Carrier furnace with central A/C (2023), new electric panel (2023) Whirlpool Commercial Quality washer and dryer. Travel upstairs to find 3 generous bedrooms with ample closet space. The hardwood floors throughout this level have been restored beautifully which compliments the newly renovated bathroom (2024), complete with gorgeous modern fixtures and finishes. Need extra storage? The separate work space or storage in the garage provides the perfect solution. One of the highlights of this property is the relaxing and spacious deck, providing the perfect spot for outdoor entertaining or simply enjoying the peaceful surroundings. The fenced backyard offers privacy and security, while the nice garden beds add a touch of nature to the already peaceful space. This home is move-in ready with the many recent updates and attention to detail.
Nearby you'll find a range of amenities including parks, playgrounds, museums and a variety of different cuisines. Commuting is a breeze with easy access to major highways such as I-95, Route 4 and Route 1. It's close to University of Delaware, Christiana Care, Christiana Mall and every amenity you could want. Don't miss the chance to make this your new home. With its charming features, convenient location, and desirable neighborhood! Schedule a showing today and see all that this wonderful home has to offer!
Location
State DE
County New Castle
Area Brandywine (30901)
Zoning NCSD
Rooms
Other Rooms Living Room, Dining Room, Primary Bedroom, Bedroom 2, Bedroom 3, Kitchen, Family Room, Utility Room, Bonus Room, Full Bath
Basement Fully Finished
Interior
Interior Features Breakfast Area, Dining Area, Floor Plan - Traditional, Kitchen - Eat-In, Kitchen - Table Space, Wood Floors, Ceiling Fan(s)
Hot Water Natural Gas
Heating Forced Air
Cooling Central A/C
Equipment Dishwasher, Dryer, Dryer - Electric, Oven/Range - Gas, Stainless Steel Appliances, Water Heater
Fireplace N
Appliance Dishwasher, Dryer, Dryer - Electric, Oven/Range - Gas, Stainless Steel Appliances, Water Heater
Heat Source Natural Gas
Laundry Basement, Has Laundry, Washer In Unit, Dryer In Unit
Exterior
Exterior Feature Deck(s)
Parking Features Garage - Front Entry, Garage Door Opener, Additional Storage Area
Garage Spaces 3.0
Water Access N
Roof Type Architectural Shingle
Accessibility None
Porch Deck(s)
Attached Garage 1
Total Parking Spaces 3
Garage Y
Building
Lot Description Front Yard, Rear Yard, SideYard(s)
Story 2
Foundation Block
Sewer Public Sewer
Water Public
Architectural Style Colonial
Level or Stories 2
Additional Building Above Grade, Below Grade
New Construction N
Schools
Elementary Schools Brookside
Middle Schools Shue-Medill
High Schools Newark
School District Christina
Others
Senior Community No
Tax ID 09-021.40-012
Ownership Fee Simple
SqFt Source Assessor
Acceptable Financing FHA, Conventional, Cash, VA
Listing Terms FHA, Conventional, Cash, VA
Financing FHA,Conventional,Cash,VA
Special Listing Condition Standard
Read Less
Want to know what your home might be worth? Contact us for a FREE valuation!

Our team is ready to help you sell your home for the highest possible price ASAP

Bought with Joshua Hutchinson • Long & Foster Real Estate, Inc.

GET MORE INFORMATION





