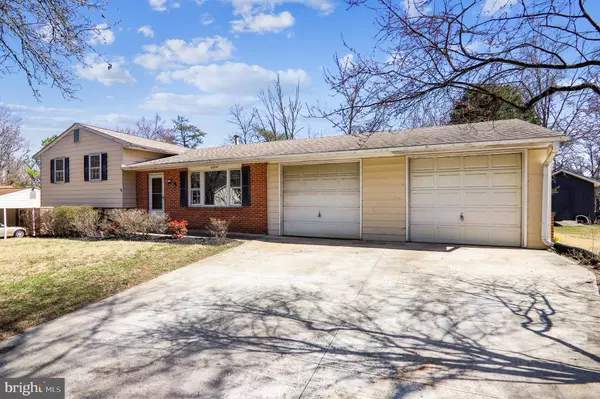$500,000
$430,000
16.3%For more information regarding the value of a property, please contact us for a free consultation.
12507 CALVERT HILLS DR Beltsville, MD 20705
3 Beds
3 Baths
1,760 SqFt
Key Details
Sold Price $500,000
Property Type Single Family Home
Sub Type Detached
Listing Status Sold
Purchase Type For Sale
Square Footage 1,760 sqft
Price per Sqft $284
Subdivision Calverton Hills
MLS Listing ID MDPG2103596
Sold Date 06/07/24
Style Split Level
Bedrooms 3
Full Baths 2
Half Baths 1
HOA Y/N N
Abv Grd Liv Area 1,760
Originating Board BRIGHT
Year Built 1972
Annual Tax Amount $4,387
Tax Year 2023
Lot Size 10,000 Sqft
Acres 0.23
Property Description
DEADLINE FOR ALL OFFERS ARE DUE BY 4:00 P.M. ON TUESDAY, MARCH 26, 2024. WILL BE REVIEWED BY THE SELLER ON WEDNESDAY, MARCH 27, 2024. Estate Sale! Sold As Is! 4-Level Split Colonial in Calverton Hills has 3 Bedrooms, 2.5 Baths and 2-Car Front Load Garage with Rear Garage Door. Hardwood floors on main and upper levels. Kitchen has oak cabinetry with a Lazy Susan corner cabinet and updated range and dishwasher. Living room has a large picture window that brings in natural lighting. Dining room has a sliding glass door to a future deck. Upper level has a primary bedroom with access to a primary bath and there are two additional bedrooms and a hall bath. There are two separate lower levels. The first level has a walkout to a brick patio, recreation room with a fireplace/insert for a wood stove, and a powder room which can be extended to be a full bath. The second lower level has a large storage/utility room, laundry room, and a den/office. Two-car front load garage with a rear garage door on the back. There is a shed in the backyard. Please contact the alternate agent, Sean Firestone, with any questions.
Location
State MD
County Prince Georges
Zoning RSF95
Rooms
Other Rooms Living Room, Dining Room, Primary Bedroom, Bedroom 2, Bedroom 3, Kitchen, Den, Recreation Room, Storage Room
Basement Connecting Stairway, Daylight, Full, Fully Finished, Heated, Interior Access, Outside Entrance, Rear Entrance, Walkout Level, Unfinished
Interior
Interior Features Attic, Ceiling Fan(s), Chair Railings, Floor Plan - Traditional, Formal/Separate Dining Room, Primary Bath(s), Tub Shower, Wood Floors, Kitchen - Table Space
Hot Water Natural Gas
Heating Forced Air
Cooling Central A/C
Flooring Hardwood, Vinyl
Fireplaces Number 1
Fireplaces Type Brick, Mantel(s), Wood, Insert
Equipment Refrigerator, Oven/Range - Gas, Range Hood, Dishwasher
Fireplace Y
Window Features Storm
Appliance Refrigerator, Oven/Range - Gas, Range Hood, Dishwasher
Heat Source Natural Gas
Laundry Basement
Exterior
Exterior Feature Patio(s)
Parking Features Garage - Front Entry, Garage - Rear Entry, Inside Access
Garage Spaces 4.0
Water Access N
Accessibility None
Porch Patio(s)
Attached Garage 2
Total Parking Spaces 4
Garage Y
Building
Lot Description Backs to Trees, Front Yard, Rear Yard
Story 4
Foundation Block
Sewer Public Sewer
Water Public
Architectural Style Split Level
Level or Stories 4
Additional Building Above Grade, Below Grade
New Construction N
Schools
School District Prince George'S County Public Schools
Others
Senior Community No
Tax ID 17010034942
Ownership Fee Simple
SqFt Source Assessor
Special Listing Condition Standard
Read Less
Want to know what your home might be worth? Contact us for a FREE valuation!

Our team is ready to help you sell your home for the highest possible price ASAP

Bought with Mulugeta A Dessie • EXP Realty, LLC

GET MORE INFORMATION





