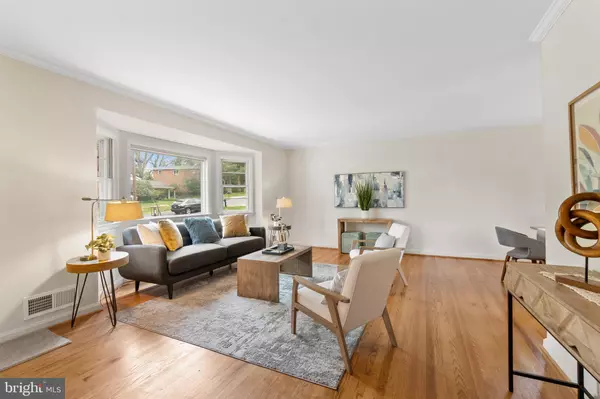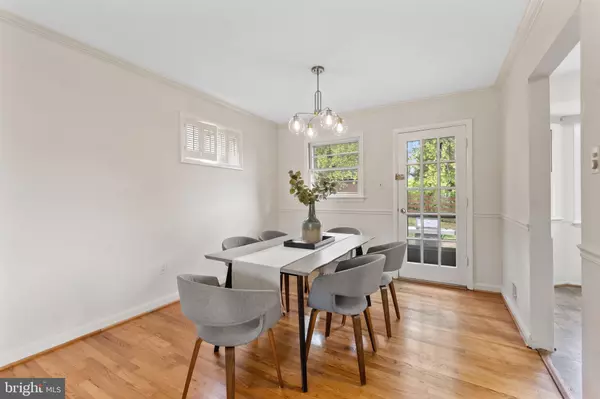$620,000
$589,000
5.3%For more information regarding the value of a property, please contact us for a free consultation.
11804 CAPLINGER RD Silver Spring, MD 20904
5 Beds
3 Baths
2,200 SqFt
Key Details
Sold Price $620,000
Property Type Single Family Home
Sub Type Detached
Listing Status Sold
Purchase Type For Sale
Square Footage 2,200 sqft
Price per Sqft $281
Subdivision Springbrook Manor
MLS Listing ID MDMC2129494
Sold Date 06/06/24
Style Split Level,Mid-Century Modern
Bedrooms 5
Full Baths 2
Half Baths 1
HOA Y/N N
Abv Grd Liv Area 2,200
Originating Board BRIGHT
Year Built 1959
Annual Tax Amount $5,016
Tax Year 2023
Lot Size 10,236 Sqft
Acres 0.23
Property Description
Welcome to this beautiful Split-level in Silver Spring. This all brick home features 5-bedrooms, 2.5-bathrooms, an eat-in kitchen, a separate dining room and large picture windows, flooding the home with plenty of natural light. Upstairs are 4 bedrooms including the owner suite with walk-in closet & adjoining full bath. The lower level extends the living space with a large family room with wood fireplace, an additional bedroom/home office/in-law suite, a half bath and direct walk-out to the fenced backyard. Backyard includes a spacious patio, garden shed and large lawn, providing a peaceful retreat. Other features include refinished hardwood floors, HVAC installed 2022, extended driveway, large laundry room and an abundance of storage space. Quiet residential street offers quick access to major commuting arteries (NwHamp & Clsvlle rd ) and nearby ICC and 95. Swim Center, parks and trails, all very closeby.
Location
State MD
County Montgomery
Zoning R90
Rooms
Basement Partially Finished
Interior
Hot Water Natural Gas
Heating Forced Air
Cooling Central A/C
Flooring Hardwood, Carpet
Fireplaces Number 1
Fireplaces Type Wood
Fireplace Y
Heat Source Natural Gas
Laundry Has Laundry
Exterior
Garage Spaces 6.0
Fence Partially
Utilities Available Natural Gas Available, Electric Available
Water Access N
Accessibility Other
Total Parking Spaces 6
Garage N
Building
Story 3
Foundation Crawl Space
Sewer Public Sewer
Water Public
Architectural Style Split Level, Mid-Century Modern
Level or Stories 3
Additional Building Above Grade
New Construction N
Schools
School District Montgomery County Public Schools
Others
Senior Community No
Tax ID 160500348540
Ownership Fee Simple
SqFt Source Assessor
Special Listing Condition Standard
Read Less
Want to know what your home might be worth? Contact us for a FREE valuation!

Our team is ready to help you sell your home for the highest possible price ASAP

Bought with Aaron Lamere • Century 21 Redwood Realty
GET MORE INFORMATION





