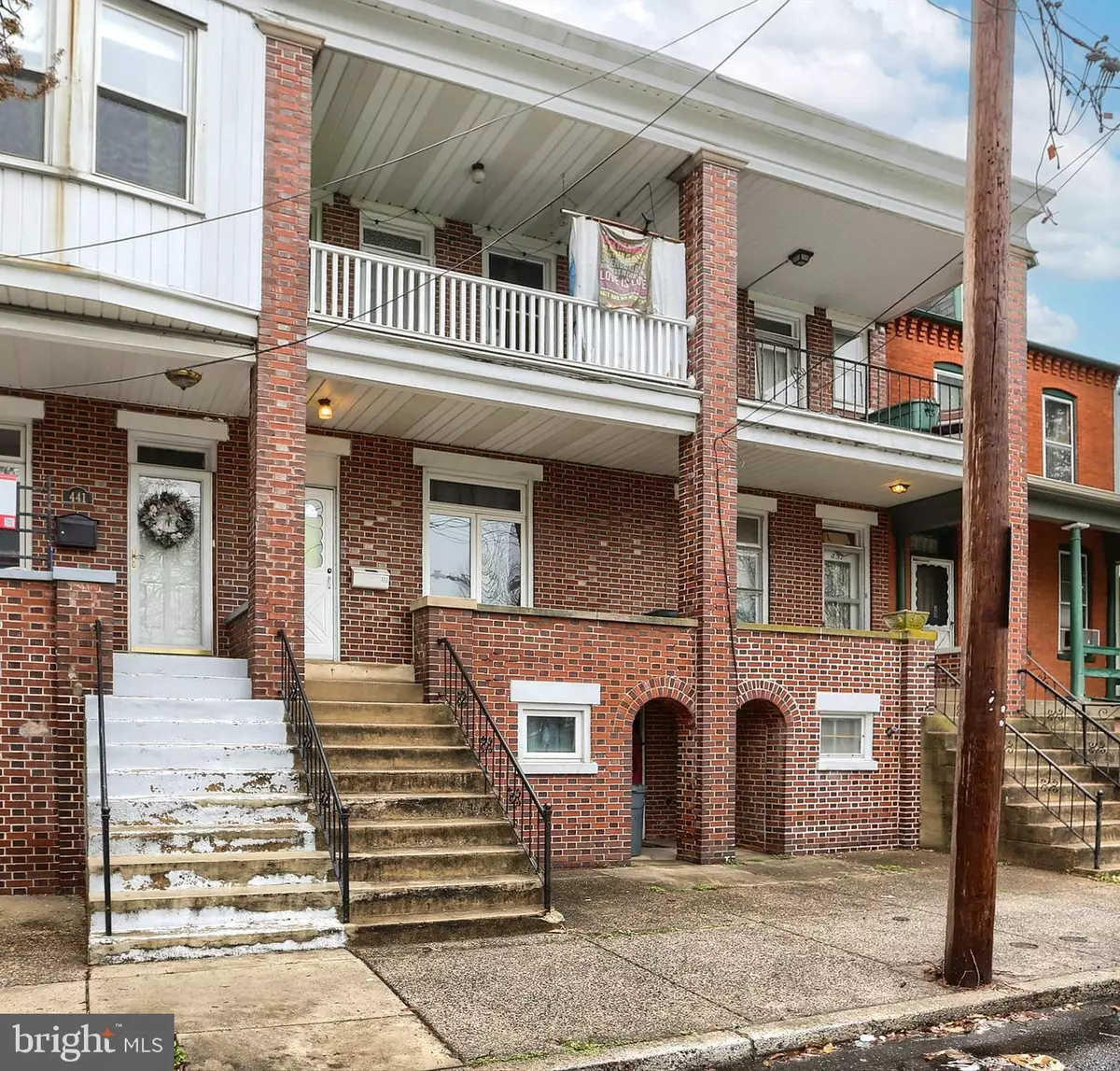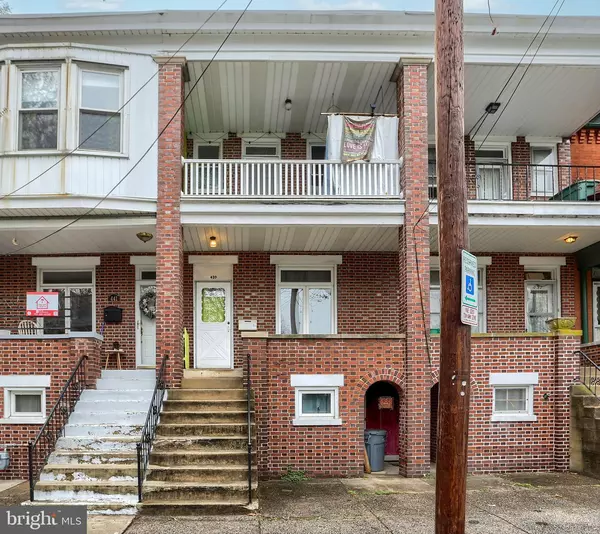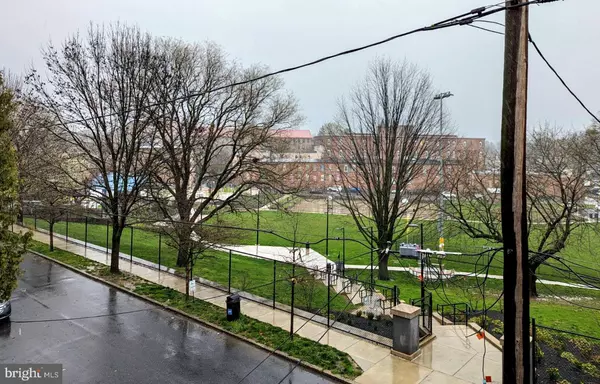$230,000
$230,000
For more information regarding the value of a property, please contact us for a free consultation.
439 FREMONT ST Lancaster, PA 17603
3 Beds
1 Bath
1,274 SqFt
Key Details
Sold Price $230,000
Property Type Townhouse
Sub Type Interior Row/Townhouse
Listing Status Sold
Purchase Type For Sale
Square Footage 1,274 sqft
Price per Sqft $180
Subdivision Cabbage Hill
MLS Listing ID PALA2049062
Sold Date 06/03/24
Style Traditional
Bedrooms 3
Full Baths 1
HOA Y/N N
Abv Grd Liv Area 1,274
Originating Board BRIGHT
Year Built 1912
Annual Tax Amount $2,279
Tax Year 2023
Lot Size 1,307 Sqft
Acres 0.03
Lot Dimensions 0.00 x 0.00
Property Description
This is a classic 2-story brick home with a beautiful front porch and 2nd floor balcony. Exterior features off-street parking and an ideal location right across from a large and beautiful park. Entering the home, you'll be in the large family/living room with hardwood floors. Next is the dining room, also with hardwood floors. After the dining room is the cozy kitchen. Upstairs features 3 bedrooms and 1 one bathroom. Also, there is an entrance to the beautiful and relaxing balcony with a great view of the park. This home has classic appeal with tasteful updates. Great hardwood floors, character and freshly painted throughout. Meilink wall safe (literally embedded into the wall!) in the dining room, hasn't been opened in approximately two decades (or more!). Current owner is actively working to obtain the combination for buyer. Incredibly unique feature to add to the charm and mystery of this 1912 row home! There is also a 2nd, fully functional toilet in the basement. A lot of house here for an affordable price!
Location
State PA
County Lancaster
Area Lancaster City (10533)
Zoning RESIDENTIAL
Rooms
Other Rooms Living Room, Dining Room, Bedroom 2, Bedroom 3, Kitchen, Bedroom 1
Basement Full
Interior
Interior Features Dining Area, Floor Plan - Traditional, Wood Floors
Hot Water Electric
Heating Radiator
Cooling Window Unit(s)
Flooring Hardwood, Vinyl
Equipment Dryer - Electric, Oven/Range - Electric, Refrigerator, Washer
Fireplace N
Appliance Dryer - Electric, Oven/Range - Electric, Refrigerator, Washer
Heat Source Oil
Exterior
Exterior Feature Balcony, Porch(es)
Utilities Available Cable TV Available, Electric Available, Phone Available, Sewer Available, Water Available
Water Access N
View Park/Greenbelt, City
Roof Type Rubber
Accessibility None
Porch Balcony, Porch(es)
Garage N
Building
Story 2
Foundation Stone
Sewer Public Sewer
Water Public
Architectural Style Traditional
Level or Stories 2
Additional Building Above Grade, Below Grade
Structure Type Plaster Walls
New Construction N
Schools
High Schools Mccaskey H.S.
School District School District Of Lancaster
Others
Senior Community No
Tax ID 338-80050-0-0000
Ownership Fee Simple
SqFt Source Assessor
Acceptable Financing Cash, Conventional, FHA, VA
Listing Terms Cash, Conventional, FHA, VA
Financing Cash,Conventional,FHA,VA
Special Listing Condition Standard
Read Less
Want to know what your home might be worth? Contact us for a FREE valuation!

Our team is ready to help you sell your home for the highest possible price ASAP

Bought with James Baumgartner • Berkshire Hathaway HomeServices Homesale Realty

GET MORE INFORMATION





