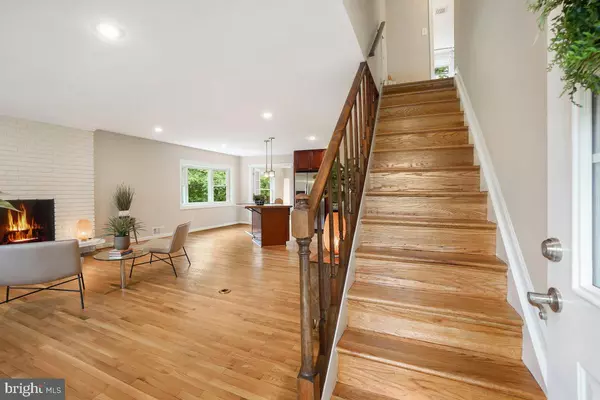$790,000
$609,000
29.7%For more information regarding the value of a property, please contact us for a free consultation.
1014 WELSH DR Rockville, MD 20852
4 Beds
3 Baths
2,554 SqFt
Key Details
Sold Price $790,000
Property Type Single Family Home
Sub Type Detached
Listing Status Sold
Purchase Type For Sale
Square Footage 2,554 sqft
Price per Sqft $309
Subdivision Hungerford
MLS Listing ID MDMC2126392
Sold Date 06/04/24
Style Cape Cod
Bedrooms 4
Full Baths 3
HOA Y/N N
Abv Grd Liv Area 1,609
Originating Board BRIGHT
Year Built 1957
Annual Tax Amount $8,756
Tax Year 2023
Lot Size 0.305 Acres
Acres 0.3
Property Description
A CAPTIVATING CAPE COD STYLE: However Not Your Ordinary Home..... Incredibly Unique in So Many Ways Beginning with Inviting Open Concept Remodeling! Looking for A Great-Room Style of Entertaining or A Cozy Place to Curl Up? This is It!! Kitchen Opens into Spacious Living Area with an Impressive Bow Window to the Front and a Classic Bay Window on the Side, Inviting Sunshine & a Mature Landscapes Indoors. Featuring a Deep Center Island for Casual Meals & Hours of Conversation - Tall Cherry Cabinets provide Lots of Storage including a Lazy Susan Space Saver. A Dramatic Sun-Room Addition Connects the Kitchen to a Large Secluded Deck with a Surprise Walk-about to the Floating Patio. Super Sunny Flexible Spaces! Unique features include Double French Doors to the Sun Room, Beautifully Enlarged Windows throughout the House, Gorgeous Hardwoods on Main & Upper Level & Rich New Luxury Laminate Flooring in the Finished Lower Level! The Bright & Spacious Walk-out Basement will Surprise You! So Much Natural Light You'll Forget it's a Basement.... A Dramatic 2 Story Addition! Parking for So Many in the Driveway, this Private Corner Offers Privacy. Walk to Metro, Schools, Parks, Shopping & Restaurants! Take a Quick Walk to the Bayard Rustin Elementary School, Richard Montgomery High School & 3 City Parks including 40+ Acre Dogwood Park with Baseball, Basketball, Tennis, Tot-lots & Recreation. A Mile to Metro & Close to Rockville Town Square & Judicial Center! A Commuter's Dream.... Only 10 Miles to Washington DC - Near I270 to Virginia & 2.5 Miles to the ICC East to Baltimore
Location
State MD
County Montgomery
Zoning R60
Rooms
Other Rooms Bedroom 2, Bedroom 3, Bedroom 4, Kitchen, Family Room, Den, Bedroom 1, Sun/Florida Room, Great Room, Laundry, Utility Room, Workshop, Bathroom 1, Bathroom 2, Attic, Bonus Room
Basement Daylight, Full, Walkout Level, Fully Finished, Heated, Improved, Windows, Workshop
Main Level Bedrooms 2
Interior
Interior Features Floor Plan - Open, Family Room Off Kitchen, Kitchen - Island, Kitchen - Gourmet, Bar, Entry Level Bedroom, Recessed Lighting, Wood Floors, Attic
Hot Water Natural Gas
Heating Forced Air
Cooling Central A/C
Flooring Solid Hardwood
Fireplaces Number 1
Fireplaces Type Brick
Equipment Oven/Range - Gas, Refrigerator, Icemaker, Dishwasher, Disposal, Washer, Dryer, Water Heater, Water Dispenser
Fireplace Y
Window Features Bay/Bow,Double Pane,Insulated,Replacement,Vinyl Clad
Appliance Oven/Range - Gas, Refrigerator, Icemaker, Dishwasher, Disposal, Washer, Dryer, Water Heater, Water Dispenser
Heat Source Natural Gas
Laundry Basement
Exterior
Exterior Feature Deck(s), Patio(s)
Garage Spaces 4.0
Fence Fully, Picket
Water Access N
View Garden/Lawn, City
Roof Type Architectural Shingle,Asphalt
Street Surface Black Top
Accessibility 32\"+ wide Doors
Porch Deck(s), Patio(s)
Road Frontage City/County
Total Parking Spaces 4
Garage N
Building
Story 2
Foundation Block, Concrete Perimeter
Sewer Public Sewer
Water Public
Architectural Style Cape Cod
Level or Stories 2
Additional Building Above Grade, Below Grade
Structure Type Dry Wall
New Construction N
Schools
Elementary Schools Bayard Rustin
Middle Schools Julius West
High Schools Richard Montgomery
School District Montgomery County Public Schools
Others
Senior Community No
Tax ID 160400175491
Ownership Fee Simple
SqFt Source Assessor
Acceptable Financing Cash, Conventional, FHA, VA
Horse Property N
Listing Terms Cash, Conventional, FHA, VA
Financing Cash,Conventional,FHA,VA
Special Listing Condition Standard
Read Less
Want to know what your home might be worth? Contact us for a FREE valuation!

Our team is ready to help you sell your home for the highest possible price ASAP

Bought with Kelly K Bohi • Compass
GET MORE INFORMATION





