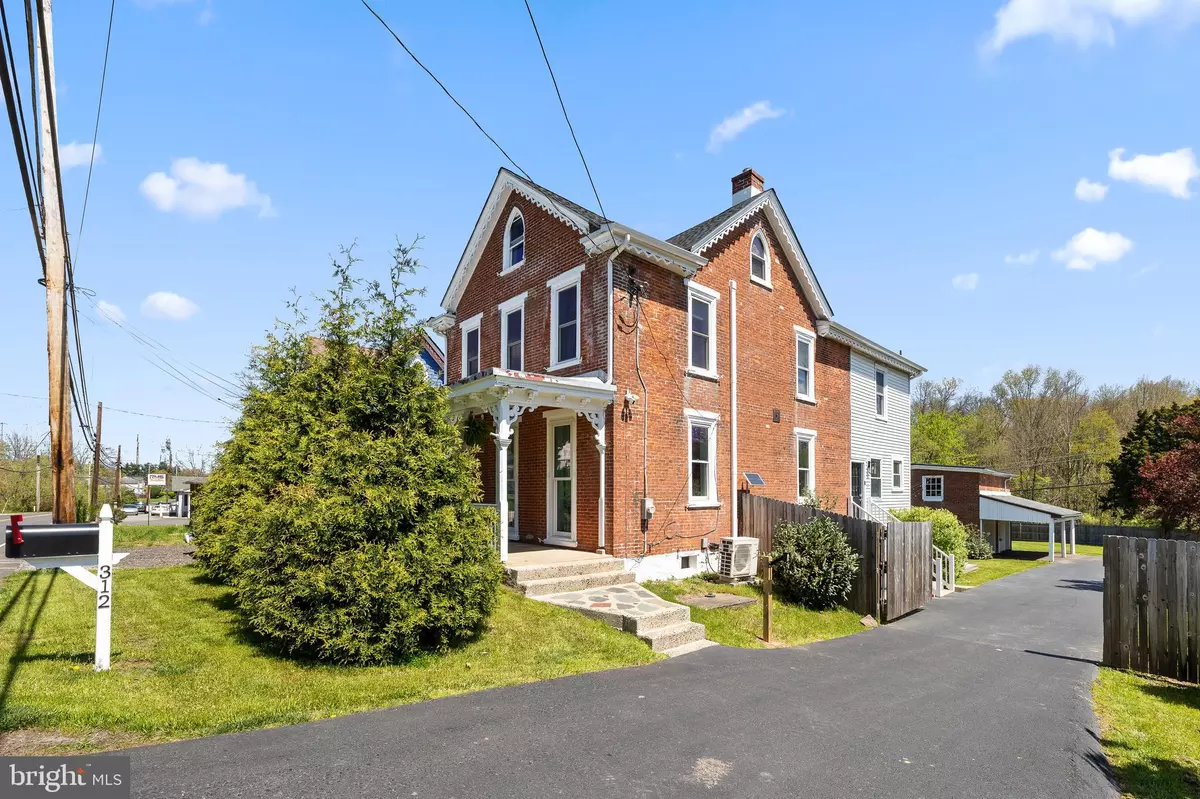$520,000
$445,000
16.9%For more information regarding the value of a property, please contact us for a free consultation.
312 GRAVEL PIKE Collegeville, PA 19426
4 Beds
4 Baths
2,762 SqFt
Key Details
Sold Price $520,000
Property Type Single Family Home
Sub Type Detached
Listing Status Sold
Purchase Type For Sale
Square Footage 2,762 sqft
Price per Sqft $188
Subdivision Rahns
MLS Listing ID PAMC2101980
Sold Date 06/03/24
Style Colonial
Bedrooms 4
Full Baths 2
Half Baths 2
HOA Y/N N
Abv Grd Liv Area 2,762
Originating Board BRIGHT
Year Built 1876
Annual Tax Amount $4,558
Tax Year 2023
Lot Size 0.328 Acres
Acres 0.33
Lot Dimensions 86.00 x 0.00
Property Description
Step into the embrace of timeless elegance with this meticulously renovated three-story brick Victorian farmhouse in the heart of Collegeville. Boasting 4 bedrooms, 2 full baths, 2 half baths, plus a den, this residence offers over 2700 sq ft of living space, seamlessly blending old-world charm with modern comfort.
Upon entry, be greeted by the warmth of bamboo hardwood flooring that guides you through the spacious living room, adorned with large windows inviting an abundance of natural light. The open-concept design flows effortlessly into the dining room and kitchen, creating an inviting space for gatherings and everyday living. The kitchen is a chef's delight, featuring freshly painted sage cabinets, quartz countertops, stainless steel appliances, an island with seating, and ample storage. Adjacent, a large laundry room, half bathroom, and mudroom offer convenience and functionality. Retreat to the tranquility of the primary bedroom ensuite, graced with large windows, a brand new renovated bathroom, and a walk-in closet. Two additional bedrooms and a renovated hall bath await on this floor, providing comfort and privacy. Ascend to the third floor to discover an additional bedroom, a den, abundant storage, and a half bathroom, offering versatility for a home office, studio, or guest retreat. Stay cool on hot summer days with recently added mini splits throughout the home. Outside, a large deck beckons for entertaining and grilling, while a two-car detached garage provides ample storage space. The flat backyard, complete with a vegetable garden, offers a serene retreat with direct access to the Perkiomen Trail. Experience the best of suburban living in the Perkiomen Valley School District, with fenced yard and electric gate for added security and privacy. Don't miss the opportunity to call this exquisite property home. Schedule your showing today!
Location
State PA
County Montgomery
Area Perkiomen Twp (10648)
Zoning VCR
Rooms
Basement Full
Interior
Interior Features Exposed Beams, Floor Plan - Open, Kitchen - Gourmet
Hot Water Natural Gas
Heating Radiator, Radiant, Baseboard - Electric
Cooling Ductless/Mini-Split, Central A/C
Flooring Luxury Vinyl Plank, Bamboo, Carpet
Equipment Built-In Microwave, Dishwasher, Oven/Range - Gas
Fireplace N
Window Features Energy Efficient
Appliance Built-In Microwave, Dishwasher, Oven/Range - Gas
Heat Source Natural Gas
Laundry Main Floor
Exterior
Parking Features Garage Door Opener, Covered Parking, Additional Storage Area
Garage Spaces 2.0
Fence Fully, Wood
Water Access N
Roof Type Shingle
Accessibility None
Total Parking Spaces 2
Garage Y
Building
Story 3
Foundation Block
Sewer Public Sewer
Water Public
Architectural Style Colonial
Level or Stories 3
Additional Building Above Grade, Below Grade
Structure Type 9'+ Ceilings,Brick,Plaster Walls
New Construction N
Schools
School District Perkiomen Valley
Others
Senior Community No
Tax ID 48-00-00853-008
Ownership Fee Simple
SqFt Source Assessor
Acceptable Financing Cash, Conventional, FHA, USDA, VA
Listing Terms Cash, Conventional, FHA, USDA, VA
Financing Cash,Conventional,FHA,USDA,VA
Special Listing Condition Standard
Read Less
Want to know what your home might be worth? Contact us for a FREE valuation!

Our team is ready to help you sell your home for the highest possible price ASAP

Bought with Drew Heasley • Keller Williams Real Estate -Exton
GET MORE INFORMATION





