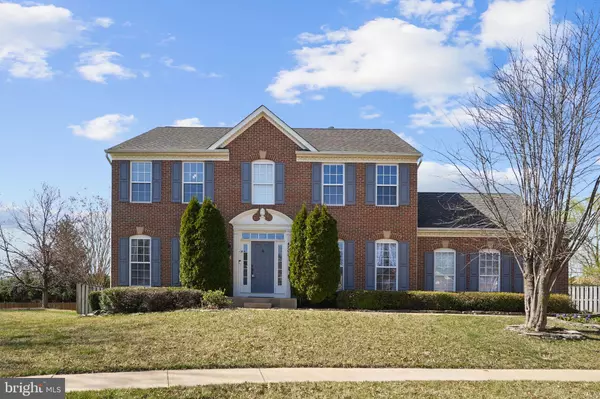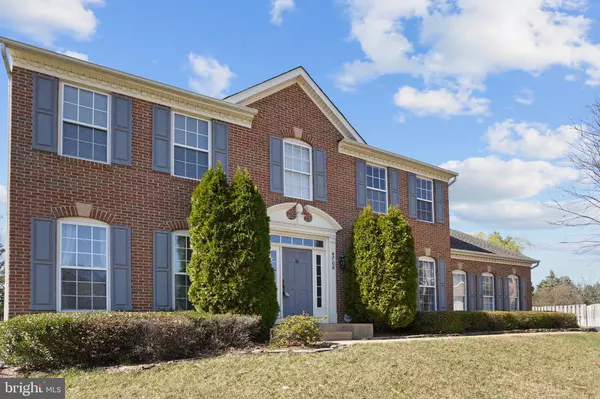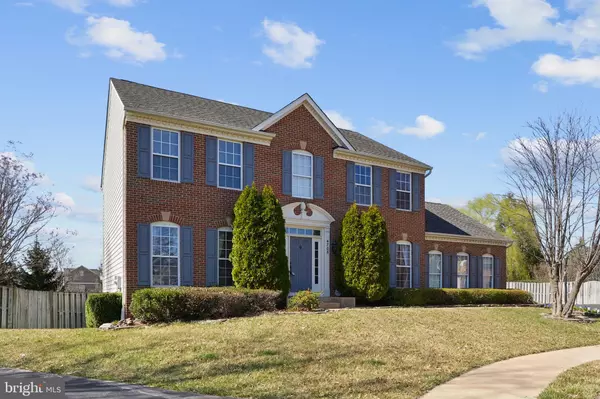$735,000
$735,000
For more information regarding the value of a property, please contact us for a free consultation.
4708 LAPENE CT Woodbridge, VA 22192
4 Beds
4 Baths
3,778 SqFt
Key Details
Sold Price $735,000
Property Type Single Family Home
Sub Type Detached
Listing Status Sold
Purchase Type For Sale
Square Footage 3,778 sqft
Price per Sqft $194
Subdivision Prince William Town Center
MLS Listing ID VAPW2066752
Sold Date 05/22/24
Style Colonial
Bedrooms 4
Full Baths 2
Half Baths 2
HOA Fees $95/mo
HOA Y/N Y
Abv Grd Liv Area 2,424
Originating Board BRIGHT
Year Built 2003
Annual Tax Amount $6,142
Tax Year 2022
Lot Size 10,471 Sqft
Acres 0.24
Property Description
Buyers' financing fell through on day of closing. Their loss is your gain.!
Welcome to 4708 Lapene Ct, located in the prestigious Prince William town center community. This stunning property boasts three levels of finished space, offering a luxurious lifestyle within a serene setting.
As you step inside, you're greeted by the expansive main level featuring a chef's dream kitchen. Adorned with granite countertops, a gas cooktop, built-in wall oven and microwave, and a convenient island, this kitchen is perfect for culinary enthusiasts. Its seamless flow overlooks the family room and sunroom, creating a space ideal for entertaining or simply enjoying everyday moments with loved ones.
The main level also features an office and formal dining area, providing versatility and functionality for your lifestyle needs.
Venture upstairs to discover four spacious bedrooms, including a grand primary suite. The primary suite offers ample space with large walk-in closets and a luxurious ensuite bathroom complete with a walk-in tile shower, separate bath, double vanities, and a separate toilet room, ensuring both comfort and convenience.
The lower level of this home is an entertainer's paradise, featuring a versatile recreation space and a fully equipped theater room with theater seats and surround sound. Additionally, a pool table can convey, adding to the entertainment options. With walk-out access to the backyard, this level seamlessly connects indoor and outdoor living spaces.
Step outside to enjoy the expansive fenced backyard, adorned with mature landscaping and evergreen trees for privacy. The oversized deck is retrofitted for a hot tub, offering a perfect spot for relaxation and unwinding after a long day.
Additional features of this property include a side-load garage, an oversized driveway providing ample parking space, and plenty of storage options throughout the home.
Nestled at the end of a cul-de-sac, this beautiful brick-front colonial offers both privacy and safety, making it the perfect place to call home. Don't miss your opportunity to experience luxury living at its finest in Prince William town center. Schedule your showing today and make 4708 Lapene Ct your new Perfect Choice.
Location
State VA
County Prince William
Zoning R6
Rooms
Basement Fully Finished, Walkout Level
Interior
Hot Water Natural Gas
Cooling Central A/C
Heat Source Natural Gas
Exterior
Parking Features Garage - Side Entry
Garage Spaces 2.0
Water Access N
Accessibility None
Attached Garage 2
Total Parking Spaces 2
Garage Y
Building
Story 3
Foundation Block
Sewer Public Sewer
Water Public
Architectural Style Colonial
Level or Stories 3
Additional Building Above Grade, Below Grade
New Construction N
Schools
School District Prince William County Public Schools
Others
Senior Community No
Tax ID 8193-11-3002
Ownership Fee Simple
SqFt Source Assessor
Special Listing Condition Standard
Read Less
Want to know what your home might be worth? Contact us for a FREE valuation!

Our team is ready to help you sell your home for the highest possible price ASAP

Bought with Candyce Astroth • Samson Properties

GET MORE INFORMATION





