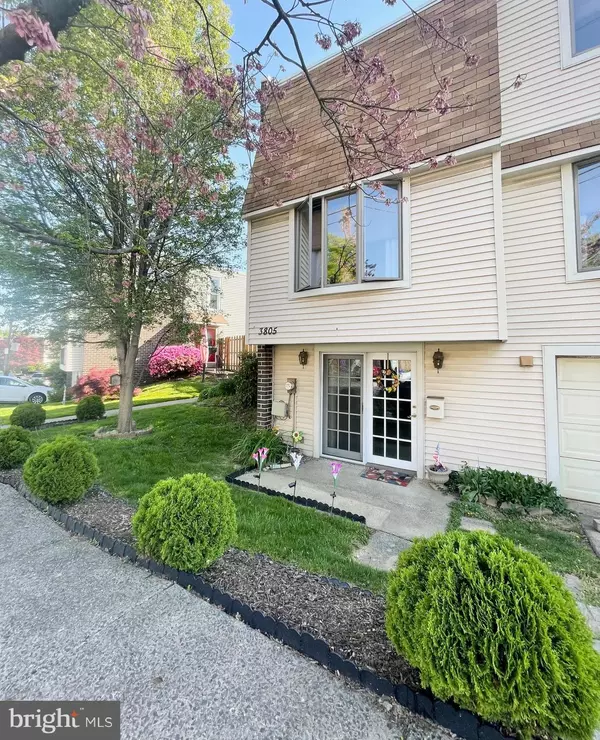$375,000
$349,900
7.2%For more information regarding the value of a property, please contact us for a free consultation.
3805 PATRICIAN DR Philadelphia, PA 19154
4 Beds
3 Baths
1,811 SqFt
Key Details
Sold Price $375,000
Property Type Single Family Home
Sub Type Twin/Semi-Detached
Listing Status Sold
Purchase Type For Sale
Square Footage 1,811 sqft
Price per Sqft $207
Subdivision Millbrook
MLS Listing ID PAPH2348728
Sold Date 05/31/24
Style Contemporary
Bedrooms 4
Full Baths 2
Half Baths 1
HOA Y/N N
Abv Grd Liv Area 1,584
Originating Board BRIGHT
Year Built 1972
Annual Tax Amount $3,909
Tax Year 2023
Lot Size 2,565 Sqft
Acres 0.06
Lot Dimensions 27.00 x 95.00
Property Description
Welcome Home to This Beautifully Updated, True 4 Bedroom, 2.5 Bath Twin Home in Very Desirable Neighborhood in the Far NE! Property Features Include: Side Entry into Foyer with Tiled Floor, Sun Filled Living Room w/Attractive Crown Molding, Spacious Dining Room w/Sliding Glass Doors Leading to Deck & Huge Back Yard. Dining Room Opens to Gorgeous Updated Kitchen with NEWER Stainless Steel Appliances, Breakfast Bar, Overhead Light that Turns into Hidden Fan, Plenty of Cabinetry, Dishwasher, Garbage Disposal, Large Pantry, Updated Powder Room, Convenient 1st Floor Bedroom w/2 Double Closets. 2nd Floor Offers Gigantic Primary Bedroom w/Primary Bathroom & Separate Vanity Area, Double Closet, 2 Additional Generous Sized Bedrooms w/Wall to Wall Carpeting & Closets. Finished Lower Level has Rec Room w/French Doors & Separate Room Which Could be Potential Office, Playroom or Storage Room, Access to Front Garage & Driveway & Separate Laundry/Utility Room. This Home Also has a BRAND NEW Roof (Transferrable Warranty to New Owner), Central Air & Heat are Updated Every Year, Beautiful Back Yard & Deck-Great for Entertaining or Relaxing, Garage & Driveway for Off Street Parking, 6 Panel Doors Thru Out, Spacious Rooms, Neutral Decor & So Much More! Conveniently Located.. Close to Schools, Shopping, Transportation & Just Minutes From Many Major Roadways! Schedule Your Showing Today.. This Amazing Home Will Not Last!
Location
State PA
County Philadelphia
Area 19154 (19154)
Zoning RSA3
Rooms
Basement Daylight, Full, Front Entrance, Full, Garage Access, Interior Access
Main Level Bedrooms 1
Interior
Interior Features Carpet, Ceiling Fan(s), Primary Bath(s), Recessed Lighting, Stall Shower, Tub Shower, Upgraded Countertops
Hot Water Natural Gas
Heating Forced Air
Cooling Central A/C, Ceiling Fan(s)
Flooring Hardwood, Carpet, Laminated
Equipment Built-In Microwave, Dishwasher, Disposal, Dryer, Oven/Range - Gas, Refrigerator, Stainless Steel Appliances, Washer, Water Heater
Fireplace N
Window Features Casement,Bay/Bow,Storm,Sliding
Appliance Built-In Microwave, Dishwasher, Disposal, Dryer, Oven/Range - Gas, Refrigerator, Stainless Steel Appliances, Washer, Water Heater
Heat Source Natural Gas
Laundry Basement
Exterior
Exterior Feature Deck(s)
Parking Features Garage - Front Entry, Inside Access
Garage Spaces 1.0
Fence Privacy
Water Access N
Roof Type Flat,Shingle
Accessibility None
Porch Deck(s)
Attached Garage 1
Total Parking Spaces 1
Garage Y
Building
Lot Description SideYard(s), Rear Yard, Front Yard
Story 3
Foundation Concrete Perimeter
Sewer Public Sewer
Water Public
Architectural Style Contemporary
Level or Stories 3
Additional Building Above Grade, Below Grade
New Construction N
Schools
School District The School District Of Philadelphia
Others
Senior Community No
Tax ID 662432400
Ownership Fee Simple
SqFt Source Assessor
Special Listing Condition Standard
Read Less
Want to know what your home might be worth? Contact us for a FREE valuation!

Our team is ready to help you sell your home for the highest possible price ASAP

Bought with Judith A Mish • Mish Realty LLC

GET MORE INFORMATION





