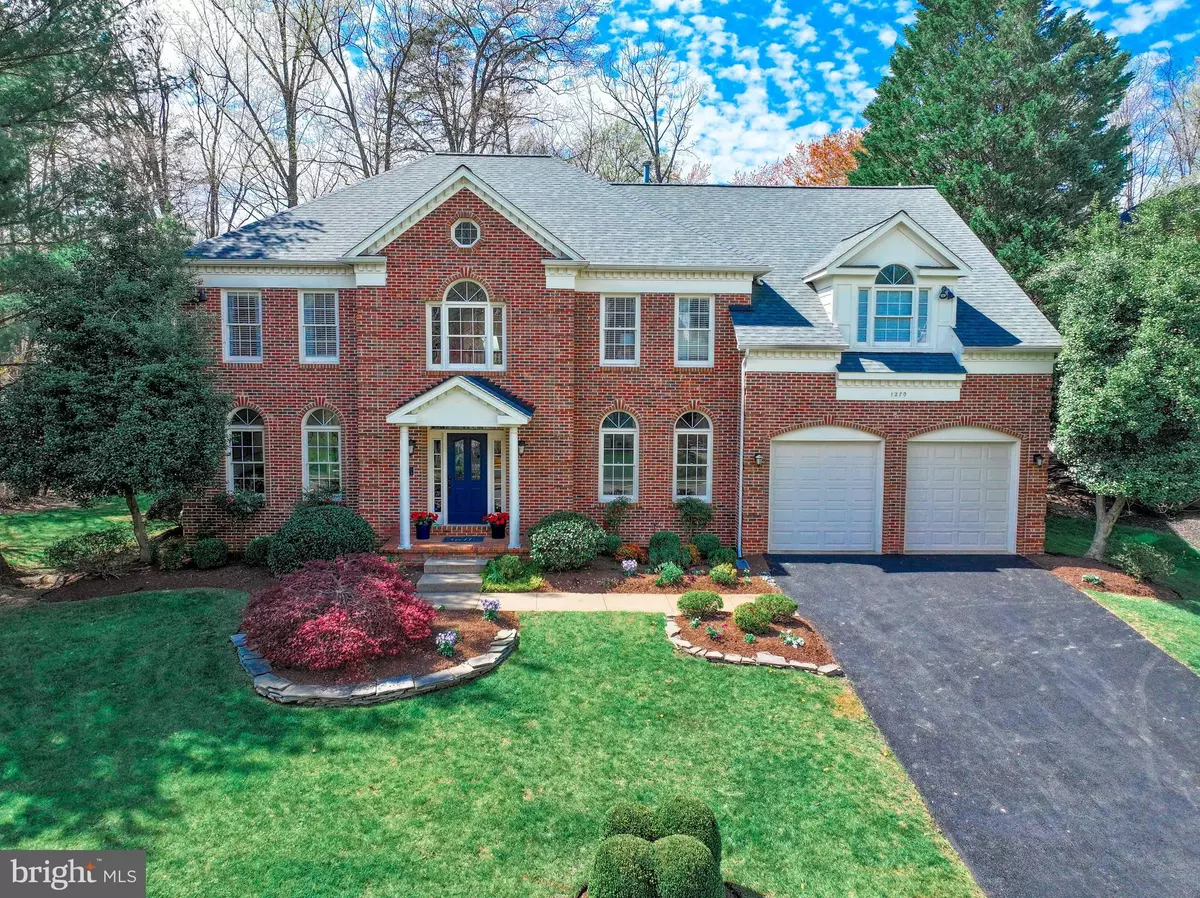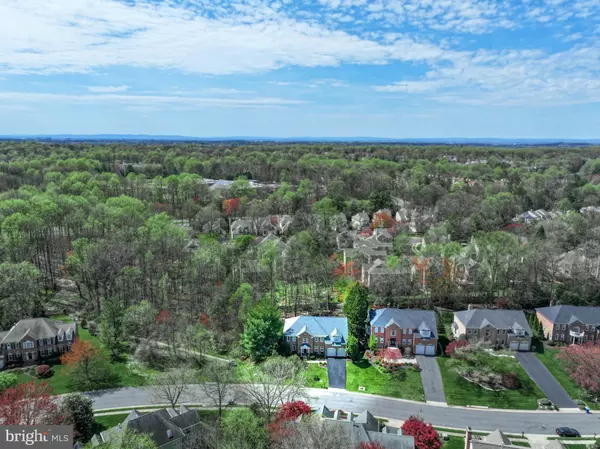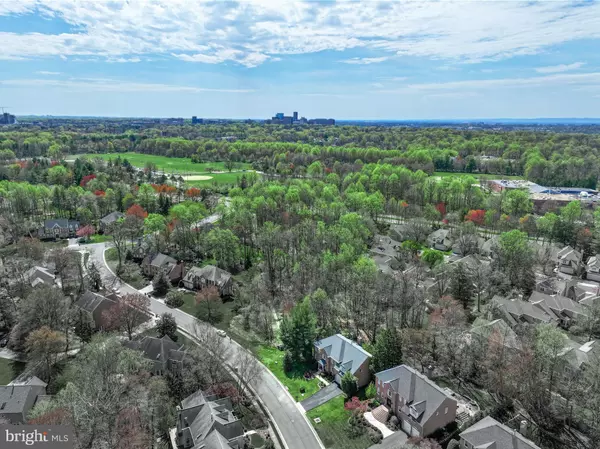$1,375,000
$1,375,000
For more information regarding the value of a property, please contact us for a free consultation.
1270 NEW BEDFORD LN Reston, VA 20194
4 Beds
4 Baths
4,159 SqFt
Key Details
Sold Price $1,375,000
Property Type Single Family Home
Sub Type Detached
Listing Status Sold
Purchase Type For Sale
Square Footage 4,159 sqft
Price per Sqft $330
Subdivision Reston
MLS Listing ID VAFX2172788
Sold Date 06/03/24
Style Colonial
Bedrooms 4
Full Baths 3
Half Baths 1
HOA Fees $5/mo
HOA Y/N Y
Abv Grd Liv Area 4,159
Originating Board BRIGHT
Year Built 1992
Annual Tax Amount $14,493
Tax Year 2023
Lot Size 0.321 Acres
Acres 0.32
Property Description
OPEN HOUSE on Saturday, April 27 from 1 to 3 -> Incredible value for Fantastic location on gorgeous street in North Reston. Abundance of natural light in Three Side Brick Jeffrey Floorplan by Ballantrae Builders on gorgeous serene street. Features include Three Full Bathrooms on Upper Level to include Gorgeous Refurbished Primary Suite Bath, entry Foyer with Curved Staircase, two story Fireplace & Skylights in Family Room which flows to Breakfast Room and Kitchen, Main Level Office, addition rooms for Play/Exercise/Music areas, Drop Zone between Garage and Laundry area. High angled ceilings, hardwood floors, custom trim work. NEW roof, gutters, gutter guards. NEW 2 zone HVAC - ducts cleaned too! GAS heat, cooking, water heater. Deck in yard that backs and sides to trees including over an acre of common area. Lower Level stairs to yard. Amazing private location on cul-de-sac street yet just minutes to shopping at North Pointe and Reston Town Center plus commuter options including metro. This home is included with New Bedford HOA and near extensive paved path recreation system and several parks + sports fields. Option to purchase recreation passes for Reston Association network of pools, tennis courts, and pickleball courts.
Location
State VA
County Fairfax
Zoning 120
Direction East
Rooms
Other Rooms Living Room, Dining Room, Primary Bedroom, Bedroom 2, Bedroom 3, Bedroom 4, Kitchen, Family Room, Foyer, Laundry, Loft, Other, Office, Bathroom 2, Bathroom 3, Primary Bathroom, Half Bath
Basement Full, Daylight, Partial, Walkout Stairs, Space For Rooms, Rough Bath Plumb, Rear Entrance
Interior
Interior Features Breakfast Area, Crown Moldings, Dining Area, Family Room Off Kitchen, Floor Plan - Open, Formal/Separate Dining Room, Kitchen - Island, Pantry, Primary Bath(s), Recessed Lighting, Skylight(s), Soaking Tub, Upgraded Countertops, Walk-in Closet(s), Wood Floors, Curved Staircase, Built-Ins, Chair Railings, Wainscotting, Wet/Dry Bar
Hot Water Natural Gas, 60+ Gallon Tank
Heating Forced Air, Programmable Thermostat, Zoned
Cooling Central A/C, Programmable Thermostat, Zoned
Flooring Hardwood, Engineered Wood, Ceramic Tile, Carpet
Fireplaces Number 1
Fireplaces Type Mantel(s)
Equipment Cooktop - Down Draft, Dishwasher, Disposal, Icemaker, Refrigerator, Stainless Steel Appliances, Microwave, Oven - Double, Washer - Front Loading, Dryer - Front Loading, Oven - Wall
Fireplace Y
Window Features Double Hung,Palladian,Skylights,Bay/Bow,Double Pane,Transom
Appliance Cooktop - Down Draft, Dishwasher, Disposal, Icemaker, Refrigerator, Stainless Steel Appliances, Microwave, Oven - Double, Washer - Front Loading, Dryer - Front Loading, Oven - Wall
Heat Source Natural Gas, Electric
Laundry Main Floor
Exterior
Exterior Feature Deck(s), Porch(es)
Parking Features Garage Door Opener
Garage Spaces 8.0
Utilities Available Under Ground
Water Access N
Roof Type Asphalt
Accessibility None
Porch Deck(s), Porch(es)
Attached Garage 2
Total Parking Spaces 8
Garage Y
Building
Lot Description Level, Backs to Trees
Story 3
Foundation Concrete Perimeter
Sewer Public Sewer
Water Public
Architectural Style Colonial
Level or Stories 3
Additional Building Above Grade, Below Grade
Structure Type 2 Story Ceilings,9'+ Ceilings,Cathedral Ceilings,Vaulted Ceilings
New Construction N
Schools
Elementary Schools Aldrin
Middle Schools Herndon
High Schools Herndon
School District Fairfax County Public Schools
Others
Senior Community No
Tax ID 0114 21 0001
Ownership Fee Simple
SqFt Source Assessor
Security Features Motion Detectors,Security System
Acceptable Financing Cash, Conventional, FHA, VA
Listing Terms Cash, Conventional, FHA, VA
Financing Cash,Conventional,FHA,VA
Special Listing Condition Standard
Read Less
Want to know what your home might be worth? Contact us for a FREE valuation!

Our team is ready to help you sell your home for the highest possible price ASAP

Bought with Lori Lovejoy • Weichert, REALTORS
GET MORE INFORMATION





