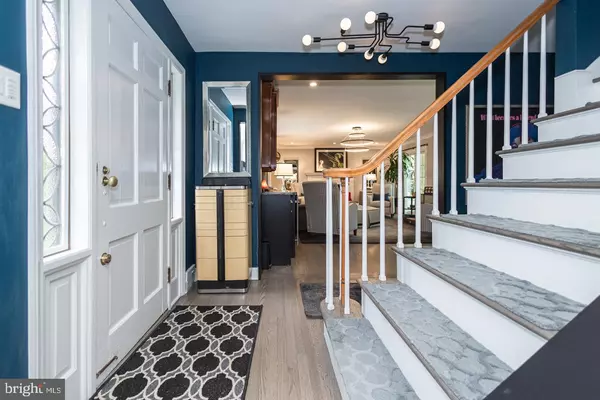$770,000
$783,000
1.7%For more information regarding the value of a property, please contact us for a free consultation.
7 BERKLEY DR Yardley, PA 19067
3 Beds
3 Baths
2,638 SqFt
Key Details
Sold Price $770,000
Property Type Single Family Home
Sub Type Detached
Listing Status Sold
Purchase Type For Sale
Square Footage 2,638 sqft
Price per Sqft $291
Subdivision Westover
MLS Listing ID PABU2065394
Sold Date 05/31/24
Style Cape Cod
Bedrooms 3
Full Baths 2
Half Baths 1
HOA Y/N N
Abv Grd Liv Area 2,638
Originating Board BRIGHT
Year Built 1953
Annual Tax Amount $7,617
Tax Year 2023
Lot Size 0.448 Acres
Acres 0.45
Lot Dimensions 150.00 x 130.00
Property Description
Designed for living! This move-in ready, completely re-imagined Cape Cod surrounded by lush landscaping is a hidden gem in Yardley. Stylish and well-maintained, beautiful elements can be found at every turn. The curb appeal highlighting a black and white aesthetic gives a glimpse of the charm and character found throughout. Upon entering one will see the gleaming new floors that span the main level, custom light fixtures and pops of vibrant color. The spacious Gathering Room, perfect for hosting both large and small groups, features a large bay window, a custom designed bar with beverage refrigerator and the repurposed hutch of the original house, gas fireplace and two new sets of sliding doors that lead to the rear yard. The Dining area with gorgeous ornamental molding and the Gourmet Kitchen’s sleek design are sure to impress. Highlighting Quartz countertops, stainless steel appliances, and plentiful display cabinets the kitchen is both beautiful and functional. A large center island, built-in charging station, peninsula with seating and chic pendant lighting make dining and meal prep a dream. This seamless floorplan maintains a perfect flow throughout the home. Steps away from the Kitchen is a spacious Mudroom with access to a quaint, covered porch and access to the rear deck. The main level offers two bedrooms tucked behind a back hall that can be closed off from the rest of the home allowing for a private sleeping wing along with a newly updated half bath with stylish vanity and a newly updated full bath with modern flair. Upstairs is the Primary Suite, a cozy haven, with sitting area and abundant closet space. The newly updated ensuite bath is closed off by a pocket door and features an extra wide tub allowing for a more relaxing experience. The private, fenced-in rear yard hosts ornamental trees and landscaping and a private cabana with hot tub. Additional amenities include New windows, a 2 car garage with locking cabinets, Control4 home automation, plantation shutters, 5 cedar wood lined closets with California organizers, a display of the property’s original 1950’s kitchen cabinets, huge basement with waterproofing system and exterior door and so much more. Located on a peaceful circular lane just minutes away from downtown Yardley, for both shopping and dining and close to train stations and I-295 for travel to Philadelphia, Princeton and New York. This fantastic property takes the guesswork out and is already done!
Location
State PA
County Bucks
Area Lower Makefield Twp (10120)
Zoning R2
Rooms
Basement Unfinished, Walkout Stairs, Water Proofing System
Main Level Bedrooms 2
Interior
Interior Features Bar, Breakfast Area, Built-Ins, Combination Kitchen/Dining, Combination Kitchen/Living, Combination Dining/Living, Crown Moldings, Dining Area, Entry Level Bedroom, Family Room Off Kitchen, Floor Plan - Open, Kitchen - Eat-In, Kitchen - Gourmet, Kitchen - Island, Kitchen - Table Space, Pantry, Primary Bath(s), Recessed Lighting, Tub Shower, Upgraded Countertops, Walk-in Closet(s), Wood Floors
Hot Water Propane
Heating Forced Air
Cooling Central A/C
Fireplaces Number 1
Fireplaces Type Gas/Propane
Fireplace Y
Heat Source Oil
Laundry Main Floor
Exterior
Exterior Feature Breezeway, Deck(s), Porch(es)
Parking Features Garage - Front Entry, Additional Storage Area
Garage Spaces 2.0
Water Access N
View Trees/Woods
Accessibility None
Porch Breezeway, Deck(s), Porch(es)
Attached Garage 2
Total Parking Spaces 2
Garage Y
Building
Story 1.5
Foundation Other
Sewer Public Sewer
Water Public
Architectural Style Cape Cod
Level or Stories 1.5
Additional Building Above Grade, Below Grade
New Construction N
Schools
School District Pennsbury
Others
Senior Community No
Tax ID 20-050-016
Ownership Fee Simple
SqFt Source Assessor
Special Listing Condition Standard
Read Less
Want to know what your home might be worth? Contact us for a FREE valuation!

Our team is ready to help you sell your home for the highest possible price ASAP

Bought with Kara Barker • Robin Kemmerer Associates Inc

GET MORE INFORMATION





