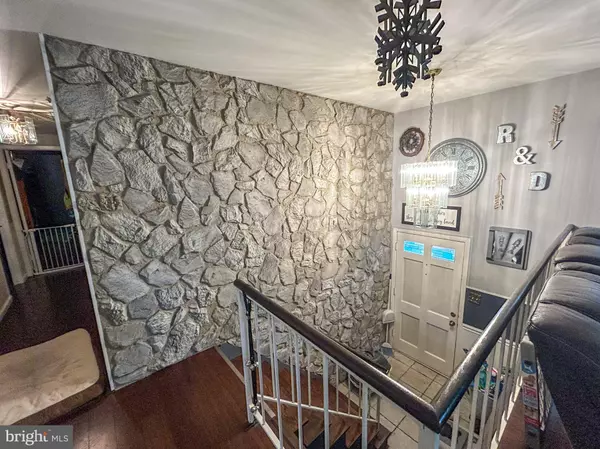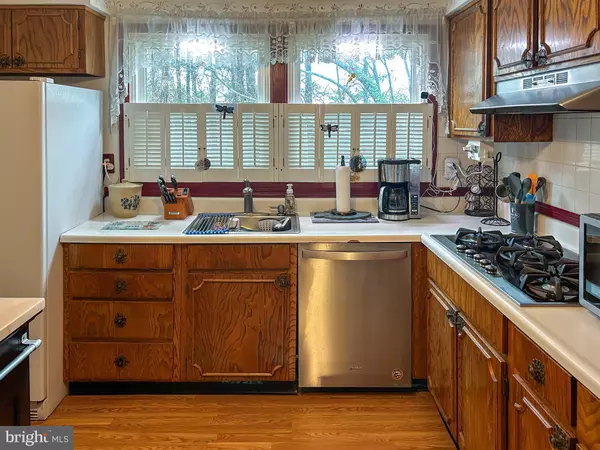$358,000
$355,000
0.8%For more information regarding the value of a property, please contact us for a free consultation.
504 NEWBERRY CT Joppa, MD 21085
4 Beds
3 Baths
2,096 SqFt
Key Details
Sold Price $358,000
Property Type Single Family Home
Sub Type Detached
Listing Status Sold
Purchase Type For Sale
Square Footage 2,096 sqft
Price per Sqft $170
Subdivision Foster Branch
MLS Listing ID MDHR2029458
Sold Date 05/31/24
Style Split Foyer
Bedrooms 4
Full Baths 3
HOA Fees $8/ann
HOA Y/N Y
Abv Grd Liv Area 1,316
Originating Board BRIGHT
Year Built 1969
Annual Tax Amount $2,649
Tax Year 2023
Lot Size 0.292 Acres
Acres 0.29
Property Description
This spacious 4-bedroom, 3-bath home in Foster Branch boasts numerous updates & enhancements, including newer hardwood floors in the living room, dining room & hall, a 50-year architectural roof installed in 2015 & new windows. Additionally, new siding & gutters in 2014, & leaf filters installed in 2023. Upon entering, the tile foyer with a stone facade wall reveals an open main level floor plan featuring large living room with gas fireplace opening to the dining room & adjacent kitchen equipped with breakfast nook, gas cook top & wall oven. The 3 main level bedrooms include primary suite with newer paint & flooring, & full bath with walk-in shower. A beautifully renovated hall bath completes this level. The finished, daylight walk-out basement, encompasses a spacious family room with beautiful wainscotting, brick fireplace with wood stove insert & slider to the rear patio, plus a 4th bedroom, full bath, & laundry with newer washer & dryer included. The large level backyard, adorned with fragrant blooms & mature trees for privacy, is ready for your outdoor enjoyment. The property's super convenient location is just blocks away from Mariner Point Park, minutes from waterfront and shopping areas, & provides easy access to Route 40 & I-95 for commuters. Welcome home!
Location
State MD
County Harford
Zoning R3
Rooms
Other Rooms Living Room, Dining Room, Primary Bedroom, Bedroom 2, Bedroom 4, Kitchen, Family Room, Bedroom 1, Laundry, Workshop, Bathroom 1, Bathroom 3, Primary Bathroom
Basement Outside Entrance, Full, Improved, Walkout Level, Garage Access, Heated, Interior Access, Rear Entrance, Windows
Main Level Bedrooms 3
Interior
Interior Features Attic, Carpet, Ceiling Fan(s), Floor Plan - Traditional, Pantry, Primary Bath(s), Stall Shower, Stove - Wood, Tub Shower, Wainscotting, Wood Floors
Hot Water Natural Gas
Heating Forced Air
Cooling Central A/C
Flooring Carpet, Luxury Vinyl Plank, Vinyl
Fireplaces Number 2
Fireplaces Type Brick, Mantel(s), Gas/Propane
Equipment Dishwasher, Disposal, Exhaust Fan, Oven/Range - Gas, Refrigerator, Washer, Dryer - Front Loading, Oven - Wall
Fireplace Y
Window Features Replacement,Screens
Appliance Dishwasher, Disposal, Exhaust Fan, Oven/Range - Gas, Refrigerator, Washer, Dryer - Front Loading, Oven - Wall
Heat Source Natural Gas
Laundry Lower Floor
Exterior
Exterior Feature Patio(s)
Parking Features Garage - Front Entry, Basement Garage, Inside Access
Garage Spaces 5.0
Utilities Available Cable TV Available, Propane
Water Access N
View Street, Trees/Woods
Roof Type Asphalt,Architectural Shingle
Street Surface Black Top
Accessibility None
Porch Patio(s)
Road Frontage City/County
Attached Garage 1
Total Parking Spaces 5
Garage Y
Building
Lot Description Landscaping, Other
Story 2
Foundation Block
Sewer Public Sewer
Water Public
Architectural Style Split Foyer
Level or Stories 2
Additional Building Above Grade, Below Grade
Structure Type Dry Wall
New Construction N
Schools
High Schools Joppatowne
School District Harford County Public Schools
Others
Pets Allowed Y
Senior Community No
Tax ID 1301136909
Ownership Fee Simple
SqFt Source Assessor
Acceptable Financing Cash, Conventional, FHA, VA
Listing Terms Cash, Conventional, FHA, VA
Financing Cash,Conventional,FHA,VA
Special Listing Condition Standard
Pets Allowed No Pet Restrictions
Read Less
Want to know what your home might be worth? Contact us for a FREE valuation!

Our team is ready to help you sell your home for the highest possible price ASAP

Bought with NICHELLE SHOATS • Traynham & Co Realty, LLC
GET MORE INFORMATION





