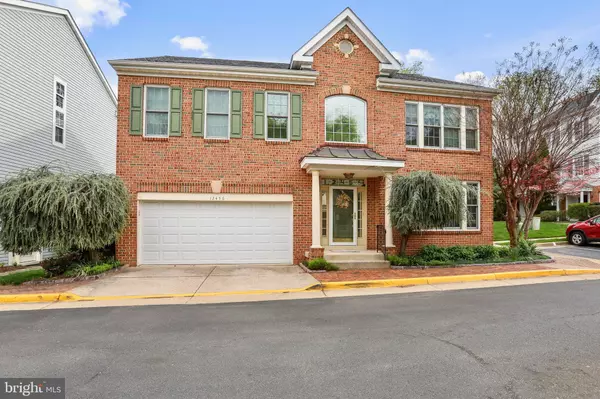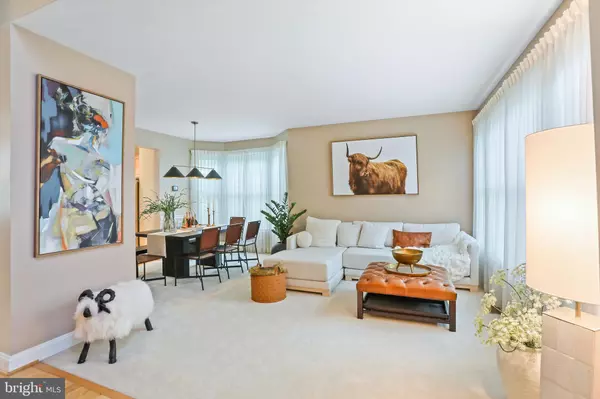$903,000
$899,900
0.3%For more information regarding the value of a property, please contact us for a free consultation.
12456 ERICA HILL LN Fairfax, VA 22033
3 Beds
4 Baths
3,198 SqFt
Key Details
Sold Price $903,000
Property Type Single Family Home
Sub Type Detached
Listing Status Sold
Purchase Type For Sale
Square Footage 3,198 sqft
Price per Sqft $282
Subdivision Carr At Cedar Lakes
MLS Listing ID VAFX2173558
Sold Date 05/31/24
Style Colonial
Bedrooms 3
Full Baths 3
Half Baths 1
HOA Fees $142/mo
HOA Y/N Y
Abv Grd Liv Area 2,488
Originating Board BRIGHT
Year Built 1998
Annual Tax Amount $9,470
Tax Year 2023
Lot Size 2,820 Sqft
Acres 0.06
Property Description
LOCATION, LOCATION, LOCATION….In the heart of Fairfax, this hidden gem sits on the most pristine corner lot in the neighborhood. Come fall in love with this meticulously maintained home in sought after Carr at Cedar Lakes, close to Fair Oaks Mall, walkable to Whole Foods, shopping, and restaurants, accessible to jogging trails, clubhouse, pool, tennis courts and an exercise facility. With the pool literally across the street and the tennis court/common area out back, you’ve got all the amenities right at your fingertips.
Living in Fair Lakes provides superb shopping and eating opportunities and with being minutes away from Fairfax County Parkway, Rt 66 and Rt 50. There are numerous commuting options to DC and the Dulles Corridor. Plenty of visitor parking right next to the house.
This 3 bedroom, 3 ½ bath colonial home is not shy of elegance and radiates with natural light as you walk into a foyer with high ceilings that catch your eye, open concept dining/living room and open concept family/kitchen which proves ample space including ceiling to floor bow windows. Enter the kitchen as it opens to a family room with a wall of windows that brings in uplifting sunlight and relax with a fireplace on a winter evening. The kitchen features beautiful brown cabinets, granite counters, all stainless-steel appliances and gleaming hardwood floors. Steps off the family room is a deck great for entertaining, enjoying a cup of coffee or evening drink.
Heading upstairs, a quaint loft which overlooks the foyer from top of stairs and could be used as an office, sitting area, playroom, library or whatever your heart desires. The large primary bedroom displays its own sitting room as well as immaculate cathedral ceilings with a custom-built California Style walk-in closet. Enjoy the luxury master bath with a double vanity and plenty of drawers, a separate shower and tub aside a bay window.
The upper level also includes two spacious bedrooms and one additional hallway full bath with brand new faucet. The lower level has a tremendously large den with custom built-in entertainment shelves, a large laundry, a full bath and an extra room that can be used as a bedroom.
This home boasts of expansive upgrades including the Roof replaced in 2019, Windows replaced in 2018, HVAC replaced in 2021 and last serviced in 2023, Hot Water Heater replaced in 2020, two Sump Pumps replaced in 2020, kitchen Garbage Disposer replaced in 2023, a LG Full Size Washer and Dryer replaced in 2023, and a gorgeous custom built California Style closet in 2021. Both kitchen and master bathroom were upgraded in 2017. Noteworthy upgrades include garage door panel, tinted windows in foyer, loft, living and dining room, plus two outdoor outlets.
Seller is conveying Family Room Sony TV with Entertainment System (6 Disc CD Changer, Blue Ray Player, Receiver, Sonos Media Player) and Master Bedroom TV, Patio Furniture and a Grill.
A one of a kind place, perfect for making memories of a lifetime. Come take a look at this gorgeous colonial and call it home!
Location
State VA
County Fairfax
Zoning 320
Rooms
Other Rooms Living Room, Dining Room, Primary Bedroom, Bedroom 2, Bedroom 3, Kitchen, Den, Laundry, Loft, Storage Room, Primary Bathroom, Full Bath, Half Bath
Basement Full, Connecting Stairway
Interior
Interior Features Window Treatments
Hot Water Natural Gas
Heating Forced Air
Cooling Central A/C, Ceiling Fan(s)
Fireplaces Number 1
Fireplaces Type Gas/Propane
Equipment Built-In Microwave, Dryer, Dishwasher, Disposal, Washer, Icemaker, Refrigerator, Stove
Fireplace Y
Appliance Built-In Microwave, Dryer, Dishwasher, Disposal, Washer, Icemaker, Refrigerator, Stove
Heat Source Natural Gas
Laundry Basement
Exterior
Parking Features Garage - Front Entry
Garage Spaces 2.0
Amenities Available Fitness Center, Pool - Outdoor, Tennis Courts, Tot Lots/Playground, Jog/Walk Path
Water Access N
Accessibility None
Attached Garage 2
Total Parking Spaces 2
Garage Y
Building
Story 3
Foundation Permanent
Sewer Public Sewer
Water Public
Architectural Style Colonial
Level or Stories 3
Additional Building Above Grade, Below Grade
New Construction N
Schools
Elementary Schools Greenbriar East
Middle Schools Katherine Johnson
High Schools Fairfax
School District Fairfax County Public Schools
Others
HOA Fee Include Common Area Maintenance,Management,Pool(s),Recreation Facility,Snow Removal,Road Maintenance,Trash
Senior Community No
Tax ID 0454 10 0011A
Ownership Fee Simple
SqFt Source Assessor
Special Listing Condition Standard
Read Less
Want to know what your home might be worth? Contact us for a FREE valuation!

Our team is ready to help you sell your home for the highest possible price ASAP

Bought with Criselda M Thomas • Weichert, REALTORS

GET MORE INFORMATION





