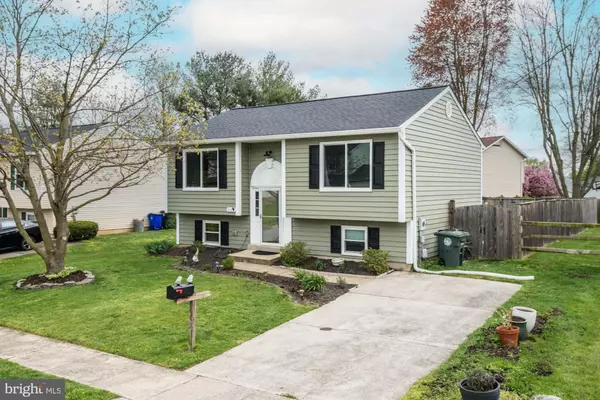$443,000
$449,000
1.3%For more information regarding the value of a property, please contact us for a free consultation.
840 INSLEY CIR Frederick, MD 21701
3 Beds
2 Baths
1,418 SqFt
Key Details
Sold Price $443,000
Property Type Single Family Home
Sub Type Detached
Listing Status Sold
Purchase Type For Sale
Square Footage 1,418 sqft
Price per Sqft $312
Subdivision Fredericktowne Village
MLS Listing ID MDFR2047106
Sold Date 05/31/24
Style Split Foyer
Bedrooms 3
Full Baths 2
HOA Y/N N
Abv Grd Liv Area 768
Originating Board BRIGHT
Year Built 1987
Annual Tax Amount $4,880
Tax Year 2023
Lot Size 6,900 Sqft
Acres 0.16
Property Description
Multiple Offers Received!!! Seller reserves right to accept any offer, at any time. Step inside this exceptionally well kept home in the sought-after subdivision of Fredericktowne Village (within a gorgeous cul-de-sac), located just minutes away from Downtown Frederick. This two level split-foyer offers luxurious living accommodations and was totally renovated in 2017. Enjoy recessed lighting throughout and upgraded luxury vinyl plank plus plush carpeting. The kitchen is an absolute stunner - showcasing high end cabinetry, upgraded granite countertops, designer subway tile backsplash, and a full stainless steel appliance package. This gorgeous space also features an area that can act as an eat-in area or formal dining, which connects directly to the spacious exterior rear deck seamlessly. Also on the main floor are 2 well-sized bedrooms and a beautifully renovated full bathroom. Step down to the lower level and find an expansive recreation room plus an additional bedroom, which has an en-suite full bathroom. Additionally found on the lower level is a laundry room and direct walk-out/up access to the leveled and fully fenced rear yard, encapsulating the utmost level of privacy. Extra features include a spacious concrete paved driveway providing ample parking for 2 vehicles, an oversized rear deck overlooking the yard, a storage shed for your garden tools, and a top tier location - minutes away from all major commuter interstates such as 15, 40, 70, and 270, while also being walking distance to parks/trails. As mentioned earlier, this home is ideally situated minutes away from Downtown Frederick, which offers shopping, restaurants, and more.
Location
State MD
County Frederick
Zoning PND
Rooms
Basement Daylight, Partial, Fully Finished, Heated, Improved, Interior Access, Outside Entrance, Rear Entrance, Walkout Stairs, Windows
Main Level Bedrooms 2
Interior
Interior Features Recessed Lighting, Built-Ins, Floor Plan - Open, Combination Kitchen/Dining, Combination Dining/Living, Family Room Off Kitchen, Kitchen - Gourmet, Kitchen - Eat-In, Upgraded Countertops
Hot Water Electric
Heating Heat Pump(s)
Cooling Central A/C
Flooring Luxury Vinyl Plank, Ceramic Tile, Partially Carpeted
Equipment Stove, Refrigerator, Dishwasher, Microwave, Washer, Dryer, Disposal, Water Heater, Stainless Steel Appliances
Furnishings No
Fireplace N
Appliance Stove, Refrigerator, Dishwasher, Microwave, Washer, Dryer, Disposal, Water Heater, Stainless Steel Appliances
Heat Source Electric
Laundry Has Laundry, Lower Floor, Washer In Unit, Dryer In Unit
Exterior
Exterior Feature Deck(s)
Garage Spaces 2.0
Fence Fully, Privacy
Water Access N
View Street
Accessibility 2+ Access Exits, Other
Porch Deck(s)
Total Parking Spaces 2
Garage N
Building
Lot Description Premium, Level, Cleared, Interior, Front Yard, Rear Yard
Story 2
Foundation Concrete Perimeter
Sewer Public Sewer
Water Public
Architectural Style Split Foyer
Level or Stories 2
Additional Building Above Grade, Below Grade
Structure Type High
New Construction N
Schools
School District Frederick County Public Schools
Others
Pets Allowed Y
Senior Community No
Tax ID 1102145073
Ownership Fee Simple
SqFt Source Assessor
Special Listing Condition Standard
Pets Allowed Dogs OK, Cats OK
Read Less
Want to know what your home might be worth? Contact us for a FREE valuation!

Our team is ready to help you sell your home for the highest possible price ASAP

Bought with ALFREDO M BALLON • Smart Realty, LLC

GET MORE INFORMATION





