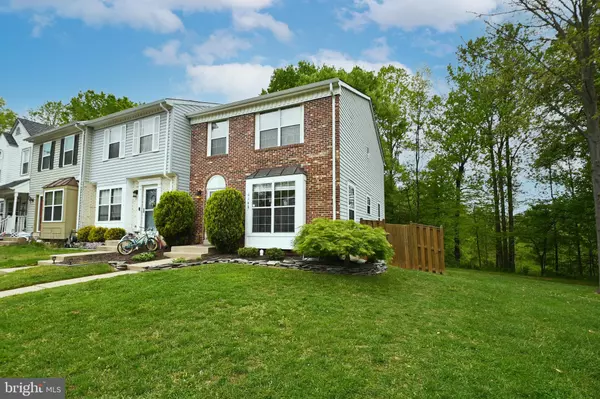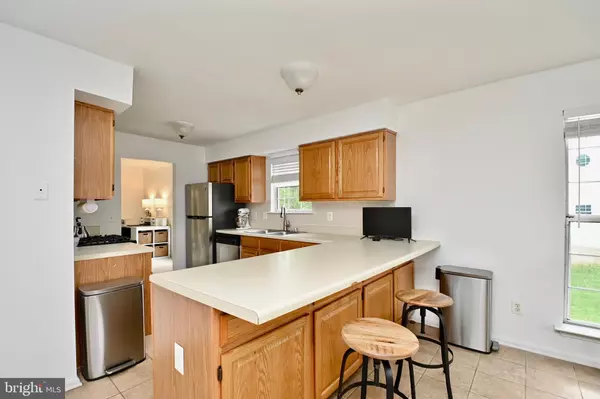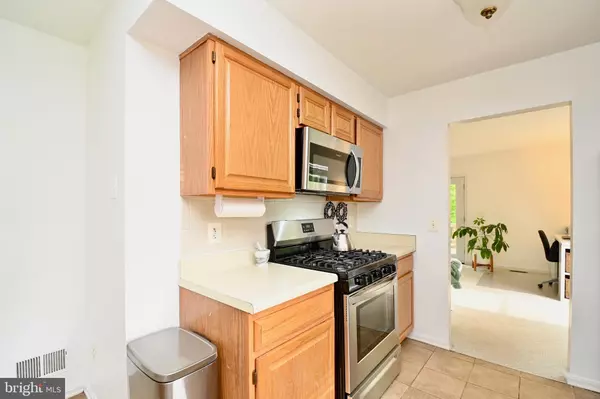$455,000
$420,000
8.3%For more information regarding the value of a property, please contact us for a free consultation.
6148 TRIDENT LN Woodbridge, VA 22193
3 Beds
4 Baths
2,109 SqFt
Key Details
Sold Price $455,000
Property Type Townhouse
Sub Type End of Row/Townhouse
Listing Status Sold
Purchase Type For Sale
Square Footage 2,109 sqft
Price per Sqft $215
Subdivision Dale City
MLS Listing ID VAPW2069476
Sold Date 05/31/24
Style Colonial
Bedrooms 3
Full Baths 2
Half Baths 2
HOA Fees $45/mo
HOA Y/N Y
Abv Grd Liv Area 1,634
Originating Board BRIGHT
Year Built 1993
Annual Tax Amount $2,189
Tax Year 2005
Lot Size 2,749 Sqft
Acres 0.06
Property Description
Spacious end unit, three-level, three bedroom town home located in Dale City. Home is freshly painted in neutral color throughout with newer carpeting. The Living room has french doors opening onto a deck that overlooks a creek and treed conservation area. Large kitchen includes stainless steel appliances less than 3 years old, gas stove, eat in dining area and ceramic tile floor. The upper level features a large primary suite with large closet & full en-suite bath. Two additional bedrooms share full bath in the hallway. The attic, accessed thru upstairs hallway, has decking for additional storage. A large family room with a full bath and laundry room are located on the lower level with access to a large paver patio and fenced yard. In addition, the home has new blinds and gas water heater replaced this year. The roof and gutters are less than 2 years old and the front door and French doors are 2 years old.
Location
State VA
County Prince William
Zoning RPC
Rooms
Other Rooms Living Room, Dining Room, Kitchen, Game Room
Basement Rear Entrance, Improved
Interior
Interior Features Kitchen - Country, Kitchen - Table Space, Primary Bath(s), Window Treatments, Floor Plan - Traditional
Hot Water Natural Gas
Heating Forced Air
Cooling Central A/C
Fireplaces Number 1
Fireplaces Type Wood
Equipment Washer/Dryer Hookups Only, Dishwasher, Disposal, Icemaker, Microwave, Oven/Range - Gas, Refrigerator
Fireplace Y
Appliance Washer/Dryer Hookups Only, Dishwasher, Disposal, Icemaker, Microwave, Oven/Range - Gas, Refrigerator
Heat Source Natural Gas
Laundry Basement
Exterior
Garage Spaces 2.0
Fence Rear
Water Access N
Accessibility None
Road Frontage City/County
Total Parking Spaces 2
Garage N
Building
Story 3
Foundation Other
Sewer Public Sewer
Water Public
Architectural Style Colonial
Level or Stories 3
Additional Building Above Grade, Below Grade
Structure Type Dry Wall
New Construction N
Schools
School District Prince William County Public Schools
Others
Senior Community No
Tax ID 104929
Ownership Fee Simple
SqFt Source Estimated
Security Features Surveillance Sys
Special Listing Condition Standard
Read Less
Want to know what your home might be worth? Contact us for a FREE valuation!

Our team is ready to help you sell your home for the highest possible price ASAP

Bought with Ibteesam Al slimawy • KW United
GET MORE INFORMATION





