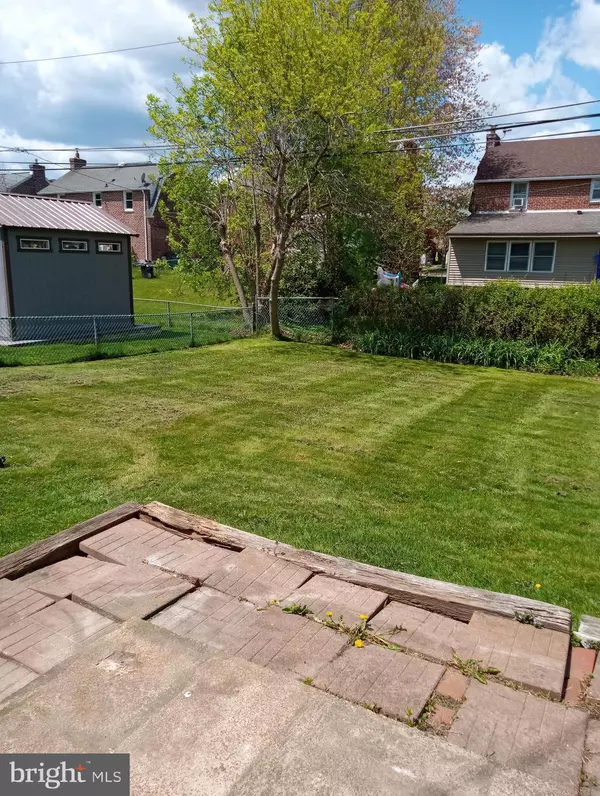$260,000
$239,900
8.4%For more information regarding the value of a property, please contact us for a free consultation.
325 WALNUT AVE Aldan, PA 19018
3 Beds
2 Baths
1,562 SqFt
Key Details
Sold Price $260,000
Property Type Single Family Home
Sub Type Detached
Listing Status Sold
Purchase Type For Sale
Square Footage 1,562 sqft
Price per Sqft $166
Subdivision Aldan
MLS Listing ID PADE2066190
Sold Date 05/31/24
Style Colonial
Bedrooms 3
Full Baths 1
Half Baths 1
HOA Y/N N
Abv Grd Liv Area 1,562
Originating Board BRIGHT
Year Built 1940
Annual Tax Amount $6,072
Tax Year 2023
Lot Size 5,663 Sqft
Acres 0.13
Lot Dimensions 49.00 x 118.00
Property Description
This spacious colonial on a beautiful block offers affordability and a chance to build equity! The first floor features living room and dining room with original hardwood floors, kitchen with outside exit to a nice rear yard. There is also a BONUS room on the first floor with a powder room and it's own outside exit. It could be used as a first floor bedroom, office or den. On the second floor the lovely hardwood floors continue into the 3 generous sized bedrooms with ample closet space, Ceramic tile hall bath. The full, clean basement could easily be finished and provides more storage space. Note: Oil tank is no longer in use. Aldan is known as the "Community of Homes" and offers several parks and fields that host community events. Easy access to Philadelphia whether driving or using nearby public transportation. Inspections are welcome but at this price owner is selling "as is". Buyer will be responsible for ordering Use and Occupancy cert and any repairs required
Buyer agent must be present for all showings
Location
State PA
County Delaware
Area Aldan Boro (10401)
Zoning RESIDENTIAL
Rooms
Other Rooms Living Room, Dining Room, Kitchen, Laundry, Bonus Room
Basement Full
Interior
Interior Features Entry Level Bedroom
Hot Water Natural Gas
Heating Hot Water
Cooling Wall Unit
Flooring Hardwood, Vinyl
Equipment Dryer - Gas, Oven/Range - Gas
Fireplace N
Appliance Dryer - Gas, Oven/Range - Gas
Heat Source Natural Gas
Laundry Basement
Exterior
Garage Spaces 2.0
Water Access N
Roof Type Shingle
Accessibility 2+ Access Exits, Level Entry - Main
Total Parking Spaces 2
Garage N
Building
Story 2
Foundation Block
Sewer Public Sewer
Water Public
Architectural Style Colonial
Level or Stories 2
Additional Building Above Grade, Below Grade
New Construction N
Schools
School District William Penn
Others
Pets Allowed Y
Senior Community No
Tax ID 01-00-01288-00
Ownership Fee Simple
SqFt Source Assessor
Acceptable Financing Cash, Conventional
Listing Terms Cash, Conventional
Financing Cash,Conventional
Special Listing Condition Standard
Pets Allowed No Pet Restrictions
Read Less
Want to know what your home might be worth? Contact us for a FREE valuation!

Our team is ready to help you sell your home for the highest possible price ASAP

Bought with Joseph B Sebli • Long & Foster Real Estate, Inc.
GET MORE INFORMATION





