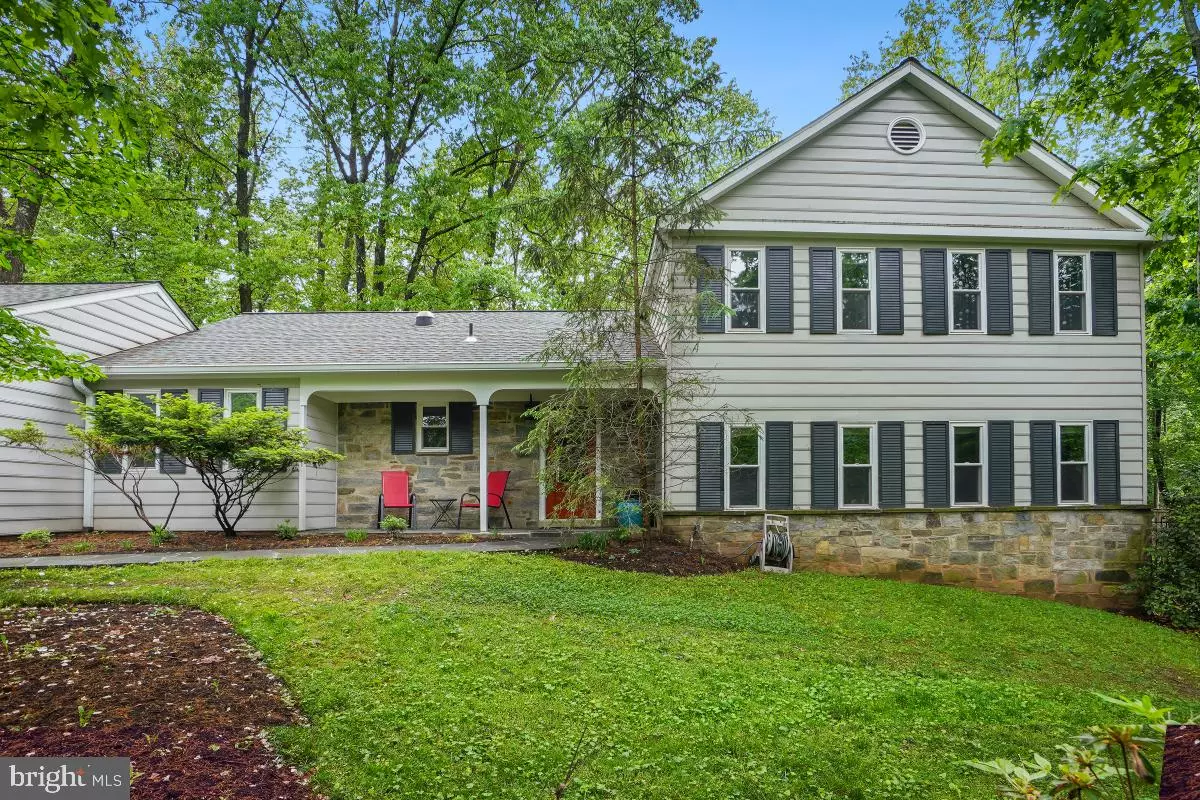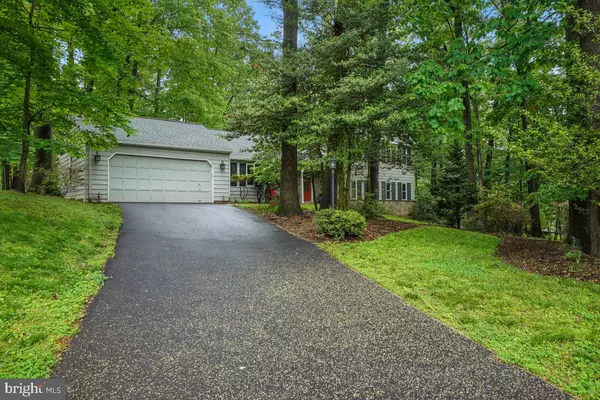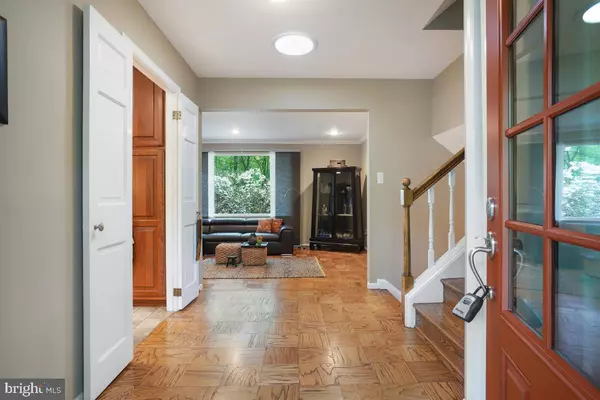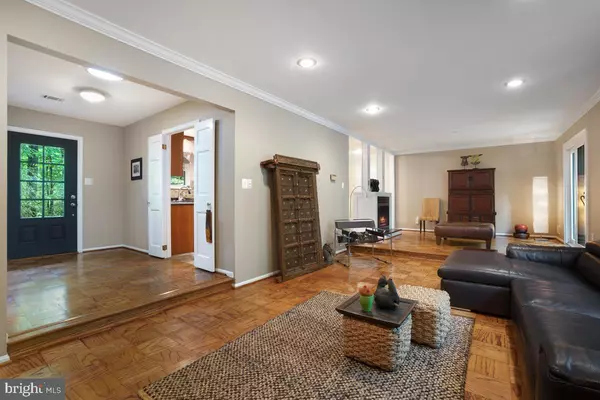$1,075,000
$1,045,000
2.9%For more information regarding the value of a property, please contact us for a free consultation.
11314 HANDLEBAR RD Reston, VA 20191
4 Beds
3 Baths
2,089 SqFt
Key Details
Sold Price $1,075,000
Property Type Single Family Home
Sub Type Detached
Listing Status Sold
Purchase Type For Sale
Square Footage 2,089 sqft
Price per Sqft $514
Subdivision Reston
MLS Listing ID VAFX2178834
Sold Date 05/31/24
Style Split Level
Bedrooms 4
Full Baths 2
Half Baths 1
HOA Fees $68/ann
HOA Y/N Y
Abv Grd Liv Area 2,089
Originating Board BRIGHT
Year Built 1971
Annual Tax Amount $9,481
Tax Year 2023
Lot Size 0.572 Acres
Acres 0.57
Property Description
Welcome to 11314 Handlebar Road! From the updates to the floor plan to the outdoor space and pool, this is just what you've been waiting for! As you enter this charming split level home, you will first notice the fully updated kitchen with high-end appliances, replaced cabinets and tons of counter space. A large dining area is immediately adjacent to the kitchen with a 2-way gas fireplace between the dining area and bonus/flex space. The large living room has an oversized window overlooking the spectacular backyard. A mud room opens to the 2 car garage with a bump-out storage room. The primary suite is a showcase! It incorporates a large walk-in closet, huge, updated primary bathroom and a personal balcony overlooking the pool! It's truly something special! The upper level also includes 3 additional bedrooms and an updated full bathroom. The lower level has a wonderful family room with built-ins and a stone fireplace. A sun-room is the perfect flex space off the family room, overlooking the pool and backyard. An additional bedroom is the perfect guest room or office. Located at the end of a beautiful cul de sac, the outdoor space here is unique in this area. There's room for so much enjoyment! On top of everything this home has to offer, it's also located in a great location with easy access to Reston Association amenities, shopping, Metro and so much more! You won't want to miss this one!
Location
State VA
County Fairfax
Zoning 370
Rooms
Other Rooms Living Room, Dining Room, Primary Bedroom, Bedroom 2, Bedroom 3, Bedroom 4, Kitchen, Family Room, Den, Foyer, Breakfast Room, Study, Sun/Florida Room, Laundry, Other
Interior
Interior Features Breakfast Area, Kitchen - Gourmet, Kitchen - Table Space, Dining Area, Kitchen - Eat-In, Primary Bath(s), Built-Ins, Crown Moldings, Upgraded Countertops, Window Treatments, Wood Floors, WhirlPool/HotTub, Recessed Lighting, Floor Plan - Open
Hot Water Natural Gas
Heating Forced Air, Heat Pump(s), Zoned
Cooling Central A/C, Heat Pump(s), Zoned
Fireplaces Number 2
Fireplaces Type Fireplace - Glass Doors, Mantel(s), Screen
Equipment Washer/Dryer Hookups Only, Cooktop, Dishwasher, Disposal, Dryer, Exhaust Fan, Icemaker, Microwave, Oven - Double, Oven - Self Cleaning, Oven - Wall, Range Hood, Refrigerator, Washer
Fireplace Y
Window Features Double Pane
Appliance Washer/Dryer Hookups Only, Cooktop, Dishwasher, Disposal, Dryer, Exhaust Fan, Icemaker, Microwave, Oven - Double, Oven - Self Cleaning, Oven - Wall, Range Hood, Refrigerator, Washer
Heat Source Natural Gas
Exterior
Exterior Feature Balcony, Patio(s)
Parking Features Garage Door Opener, Additional Storage Area
Garage Spaces 2.0
Pool In Ground
Amenities Available Basketball Courts, Common Grounds, Jog/Walk Path, Pool - Outdoor, Pool Mem Avail, Tennis Courts, Tot Lots/Playground, Volleyball Courts, Other
Water Access N
Accessibility None
Porch Balcony, Patio(s)
Attached Garage 2
Total Parking Spaces 2
Garage Y
Building
Lot Description Backs to Trees, Cul-de-sac, Landscaping
Story 3
Foundation Slab
Sewer Public Sewer
Water Public
Architectural Style Split Level
Level or Stories 3
Additional Building Above Grade, Below Grade
New Construction N
Schools
Elementary Schools Hunters Woods
Middle Schools Hughes
High Schools South Lakes
School District Fairfax County Public Schools
Others
HOA Fee Include Common Area Maintenance,Pool(s),Reserve Funds,Other
Senior Community No
Tax ID 0264 08010007
Ownership Fee Simple
SqFt Source Assessor
Special Listing Condition Standard
Read Less
Want to know what your home might be worth? Contact us for a FREE valuation!

Our team is ready to help you sell your home for the highest possible price ASAP

Bought with Ashutosh Vashist • Pearson Smith Realty, LLC
GET MORE INFORMATION





