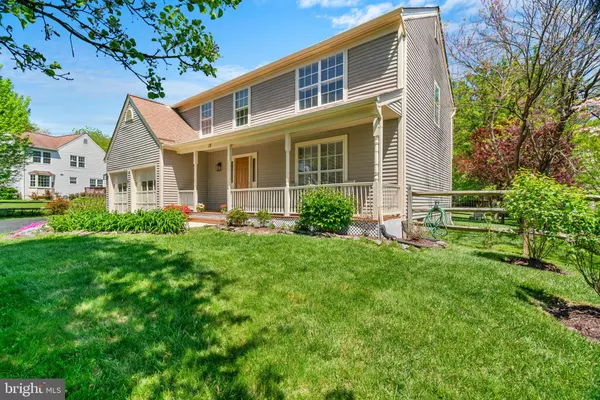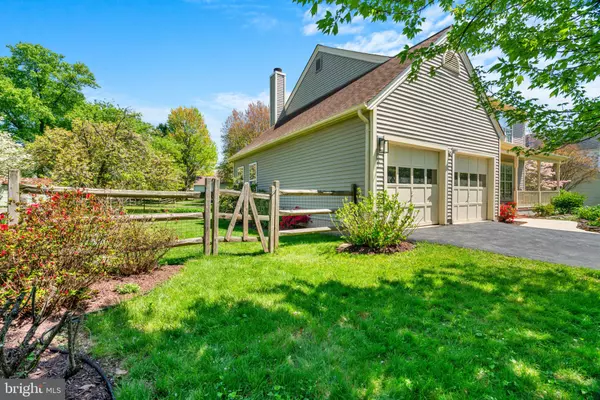$654,500
$654,500
For more information regarding the value of a property, please contact us for a free consultation.
17 TEA ROSE CT Gaithersburg, MD 20879
4 Beds
4 Baths
1,939 SqFt
Key Details
Sold Price $654,500
Property Type Single Family Home
Sub Type Detached
Listing Status Sold
Purchase Type For Sale
Square Footage 1,939 sqft
Price per Sqft $337
Subdivision Flower Hill
MLS Listing ID MDMC2128390
Sold Date 05/29/24
Style Colonial
Bedrooms 4
Full Baths 3
Half Baths 1
HOA Fees $39/ann
HOA Y/N Y
Abv Grd Liv Area 1,939
Originating Board BRIGHT
Year Built 1985
Annual Tax Amount $5,177
Tax Year 2023
Lot Size 10,775 Sqft
Acres 0.25
Property Description
Welcome to this beautiful home boasting 4 bedrooms, 3 full bathrooms, and 1 powder room, nestled on a serene cul-de-sac in the Flower Hill community. This move-in-ready residence has been freshly painted both inside and out and features hardwood floors on the upper levels and new carpeting in the lower level. Every room in this house, from the roomy entry foyer to the fully finished basement, is brightened by gleaming windows or recessed lighting. The living and dining rooms provide formal space for entertaining or family gatherings. The updated kitchen with quartz countertops, stainless appliances and a fresh new backsplash is perfect for every chef. There is also plenty of room for dining next to the family room. This house is all about convenience, space and functional elegance. Upstairs, the primary bedroom welcomes you with a double-door entry and soaring cathedral ceilings, accompanied by a generous dressing area with a skylight. Also upstairs, three additional bedrooms accommodate family and guests. The finished basement presents ideal space for entertaining, work, or exercise, complete with two versatile bonus rooms. With a full bathroom, washer, dryer, and second refrigerator, this lower level offers both practicality and comfort. Enjoy the the spacious deck overlooking the large, fenced, level backyard that is perfect for outdoor gatherings, playtime, pets and relaxation. Conveniently located near schools and shopping. Enjoy the community pools, tennis, playgrounds, parks and walking paths. This home offers the perfect blend of comfort and convenience.
Location
State MD
County Montgomery
Zoning PNZ
Rooms
Basement Fully Finished, Daylight, Partial, Interior Access, Sump Pump, Windows
Interior
Interior Features Attic, Carpet, Combination Kitchen/Living, Wood Floors, Window Treatments, Upgraded Countertops, Tub Shower, Ceiling Fan(s), Crown Moldings, Family Room Off Kitchen, Formal/Separate Dining Room, Kitchen - Table Space, Recessed Lighting, Skylight(s), WhirlPool/HotTub
Hot Water Natural Gas
Heating Forced Air
Cooling Central A/C, Ceiling Fan(s)
Fireplaces Number 1
Fireplaces Type Marble, Mantel(s), Wood, Screen
Equipment Built-In Microwave, Dishwasher, Disposal, Dryer, Oven - Self Cleaning, Oven/Range - Gas, Refrigerator, Washer, Washer - Front Loading, Water Heater
Fireplace Y
Appliance Built-In Microwave, Dishwasher, Disposal, Dryer, Oven - Self Cleaning, Oven/Range - Gas, Refrigerator, Washer, Washer - Front Loading, Water Heater
Heat Source Natural Gas
Laundry Basement
Exterior
Parking Features Garage - Front Entry, Garage Door Opener, Inside Access
Garage Spaces 4.0
Amenities Available Basketball Courts, Common Grounds, Community Center, Jog/Walk Path, Pool - Outdoor, Swimming Pool, Tennis Courts, Tot Lots/Playground
Water Access N
Accessibility None
Attached Garage 2
Total Parking Spaces 4
Garage Y
Building
Story 3
Foundation Concrete Perimeter
Sewer Public Sewer
Water Public
Architectural Style Colonial
Level or Stories 3
Additional Building Above Grade, Below Grade
New Construction N
Schools
School District Montgomery County Public Schools
Others
HOA Fee Include Common Area Maintenance,Insurance,Management,Pool(s),Recreation Facility,Reserve Funds
Senior Community No
Tax ID 160902309813
Ownership Fee Simple
SqFt Source Assessor
Special Listing Condition Standard
Read Less
Want to know what your home might be worth? Contact us for a FREE valuation!

Our team is ready to help you sell your home for the highest possible price ASAP

Bought with Betsy Taylor • RE/MAX Success

GET MORE INFORMATION





