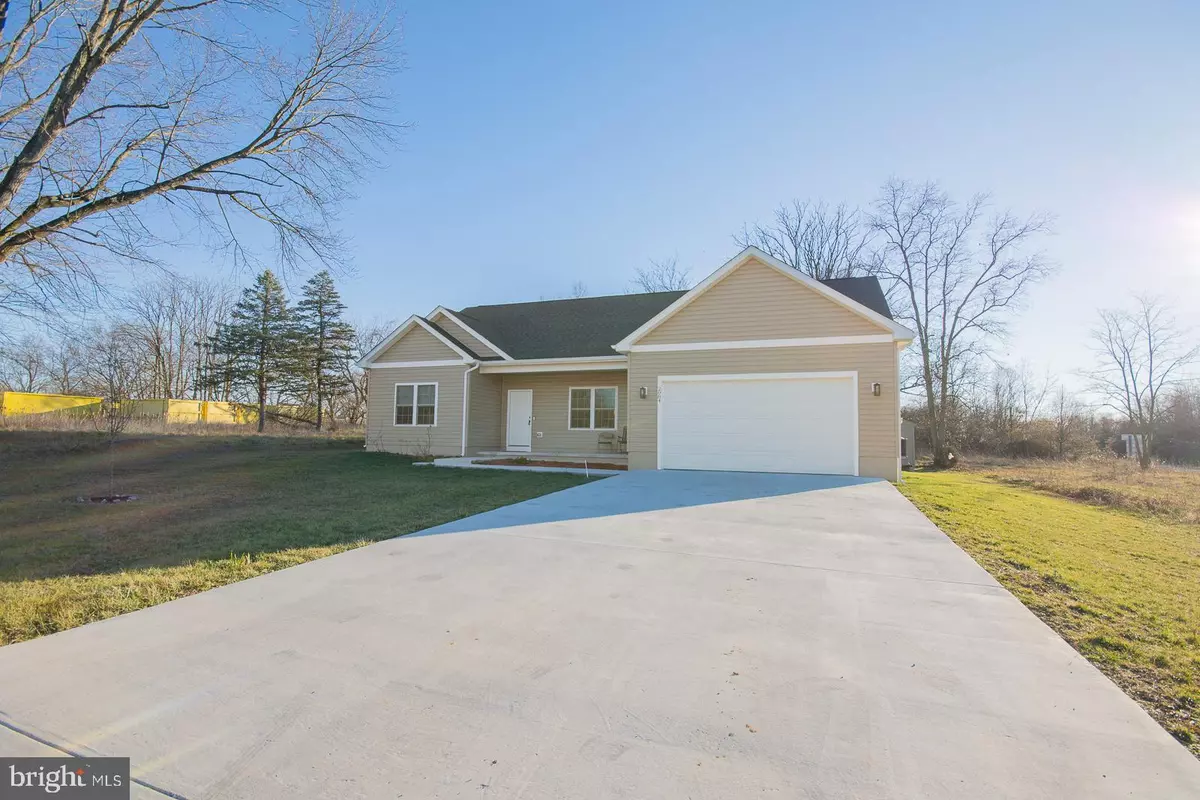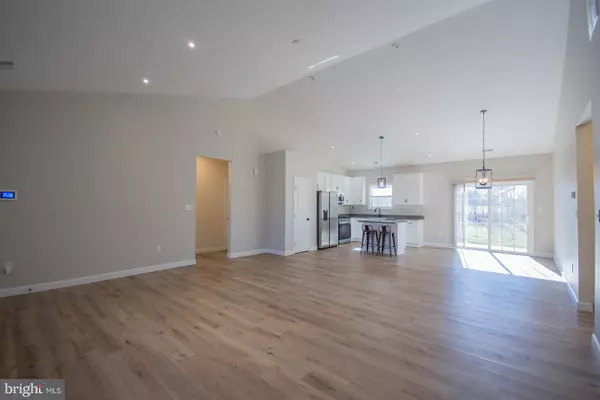$339,900
$339,900
For more information regarding the value of a property, please contact us for a free consultation.
2084 CHARLES TOWN RD Martinsburg, WV 25405
3 Beds
2 Baths
1,800 SqFt
Key Details
Sold Price $339,900
Property Type Single Family Home
Sub Type Detached
Listing Status Sold
Purchase Type For Sale
Square Footage 1,800 sqft
Price per Sqft $188
Subdivision None Available
MLS Listing ID WVBE2025582
Sold Date 05/29/24
Style Ranch/Rambler
Bedrooms 3
Full Baths 2
HOA Y/N N
Abv Grd Liv Area 1,800
Originating Board BRIGHT
Year Built 2022
Annual Tax Amount $2,475
Tax Year 2022
Lot Size 0.280 Acres
Acres 0.28
Lot Dimensions 75x163.5
Property Description
situated on an expansive and unrestricted property spanning over .28 acres. Boasting 1800 sq ft of meticulously designed living space, this home offers spacious bedrooms, grand cathedral ceilings, and an array of luxurious features.
Step into the heart of the home, where the kitchen stands as a testament to elegance and functionality. Adorned with granite counters, stainless steel appliances, a kitchen island, and 42-inch white cabinets, it sets the stage for a premium entertaining experience. The dining room, complemented by a slider and a 10x12 patio just off the living area, seamlessly connects indoor and outdoor living spaces.
The attention to detail extends to the garage—a generously sized 21x25 space with an epoxy floor finish, an 8-foot-tall single door, and a garage door opener. This garage is tailored to accommodate a large car or truck of your choice, ensuring convenience and practicality.
As you explore the surroundings, a well-crafted sidewalk leads you to the 6x19 covered front porch, inviting you to relax and enjoy the outdoor ambiance. This property is a testament to sophistication and thoughtful design, offering a perfect blend of style and functionality. Welcome to a home where every detail has been carefully considered for your utmost comfort and enjoyment.
Location
State WV
County Berkeley
Zoning RESIDENTIAL
Rooms
Other Rooms Primary Bedroom, Bedroom 2, Bedroom 3, Kitchen, Family Room, Laundry, Primary Bathroom
Main Level Bedrooms 3
Interior
Interior Features Floor Plan - Open, Kitchen - Gourmet, Kitchen - Island, Walk-in Closet(s)
Hot Water Electric
Heating Central, Forced Air, Heat Pump(s)
Cooling Central A/C
Flooring Ceramic Tile, Luxury Vinyl Plank
Equipment Built-In Microwave, Dishwasher, Disposal, Microwave, Oven/Range - Electric, Refrigerator, Washer/Dryer Hookups Only, Water Heater
Fireplace N
Appliance Built-In Microwave, Dishwasher, Disposal, Microwave, Oven/Range - Electric, Refrigerator, Washer/Dryer Hookups Only, Water Heater
Heat Source Electric
Laundry Main Floor
Exterior
Parking Features Garage - Front Entry, Garage Door Opener, Inside Access, Oversized
Garage Spaces 2.0
Water Access N
Roof Type Architectural Shingle
Accessibility None
Road Frontage City/County
Attached Garage 2
Total Parking Spaces 2
Garage Y
Building
Lot Description Corner, Front Yard, Open, Rear Yard, Road Frontage, SideYard(s)
Story 1
Foundation Concrete Perimeter, Crawl Space
Sewer Public Sewer
Water Public
Architectural Style Ranch/Rambler
Level or Stories 1
Additional Building Above Grade
Structure Type Cathedral Ceilings
New Construction N
Schools
Elementary Schools Berkeley Heights
Middle Schools Martinsburg South
High Schools Martinsburg
School District Berkeley County Schools
Others
Pets Allowed Y
Senior Community No
Tax ID NO TAX RECORD
Ownership Fee Simple
SqFt Source Estimated
Acceptable Financing FHA, Cash, Conventional, Rural Development, USDA, VA
Horse Property N
Listing Terms FHA, Cash, Conventional, Rural Development, USDA, VA
Financing FHA,Cash,Conventional,Rural Development,USDA,VA
Special Listing Condition Standard
Pets Allowed No Pet Restrictions
Read Less
Want to know what your home might be worth? Contact us for a FREE valuation!

Our team is ready to help you sell your home for the highest possible price ASAP

Bought with Matthew P Ridgeway • RE/MAX Real Estate Group
GET MORE INFORMATION





