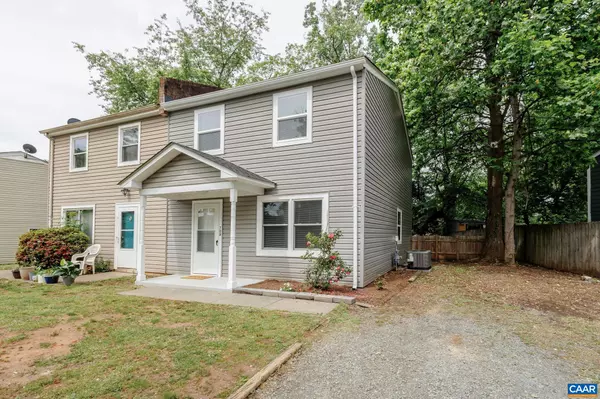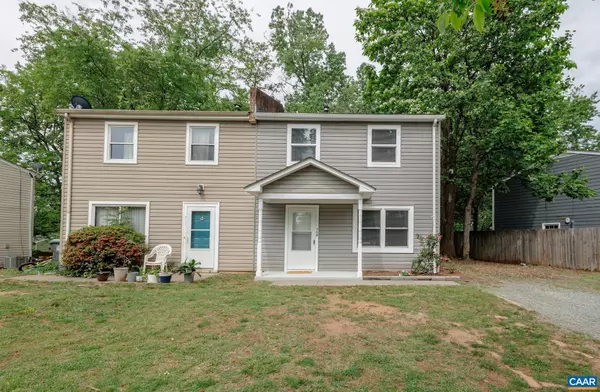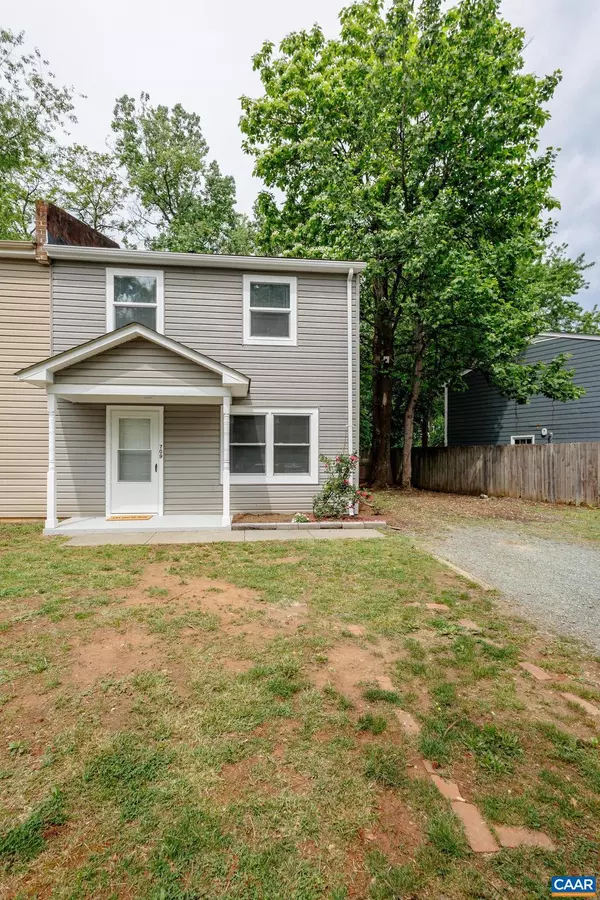$294,000
$282,000
4.3%For more information regarding the value of a property, please contact us for a free consultation.
709 PROSPECT AVE Charlottesville, VA 22903
3 Beds
2 Baths
1,200 SqFt
Key Details
Sold Price $294,000
Property Type Townhouse
Sub Type End of Row/Townhouse
Listing Status Sold
Purchase Type For Sale
Square Footage 1,200 sqft
Price per Sqft $245
Subdivision Orangedale
MLS Listing ID 652730
Sold Date 05/28/24
Style Other
Bedrooms 3
Full Baths 1
Half Baths 1
HOA Y/N N
Abv Grd Liv Area 1,200
Originating Board CAAR
Year Built 1981
Annual Tax Amount $1,807
Tax Year 2023
Lot Size 4,356 Sqft
Acres 0.1
Property Description
This well maintained desirable end-unit townhouse with a covered front porch is move-in ready! The thoughtful owners have already freshened up the home with new paint, a newer roof, a new HVAC unit, and newer windows! The kitchen has modern stainless steel appliances and a pantry, there's a laundry room off the kitchen for full size washers and dryers, 3 bedrooms upstairs, and a large fenced back yard with a patio! There's off-street parking for you and your guests! For outdoor enthusiasts, it?s close to both Forest Hills and Tonsler Parks, as well as Rock Creek Trail. It?s less than 5 minutes to UVA Hospital, 5 minutes from 5th Street Station shopping and restaurants, UVA and Scott Stadium is less than 10 minutes away, the Downtown Mall is 10 minutes away, and it?s right in the middle of Business I-29, Hwy 250, and I-64 for commuters. There's also public transportation nearby.
Location
State VA
County Charlottesville City
Rooms
Other Rooms Living Room, Dining Room, Kitchen, Laundry, Full Bath, Half Bath, Additional Bedroom
Interior
Interior Features Kitchen - Eat-In, Pantry
Cooling Central A/C
Flooring Carpet, Vinyl
Equipment Washer/Dryer Hookups Only, Dishwasher, Cooktop
Fireplace N
Appliance Washer/Dryer Hookups Only, Dishwasher, Cooktop
Heat Source Electric
Exterior
Fence Fully
Roof Type Composite
Accessibility None
Garage N
Building
Lot Description Sloping
Story 2
Foundation Block, Wood
Sewer Public Sewer
Water Public
Architectural Style Other
Level or Stories 2
Additional Building Above Grade, Below Grade
New Construction N
Schools
Elementary Schools Johnson
Middle Schools Walker & Buford
High Schools Charlottesville
School District Charlottesville City Public Schools
Others
Ownership Other
Special Listing Condition Standard
Read Less
Want to know what your home might be worth? Contact us for a FREE valuation!

Our team is ready to help you sell your home for the highest possible price ASAP

Bought with VIRGIL VELASCO • STORY HOUSE REAL ESTATE
GET MORE INFORMATION





