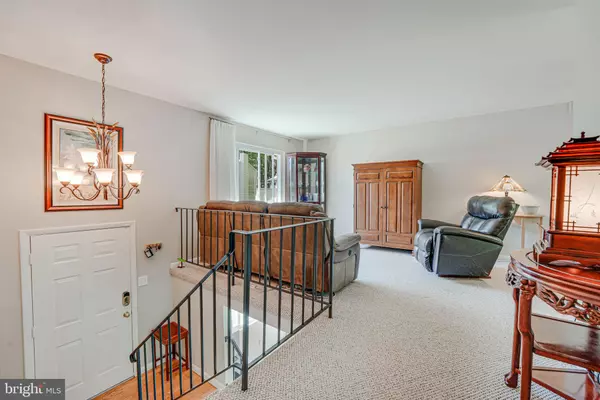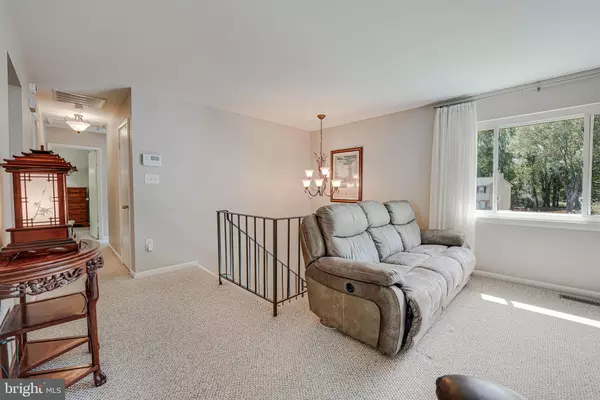$530,000
$515,000
2.9%For more information regarding the value of a property, please contact us for a free consultation.
5714 NOLAND RD Woodbridge, VA 22193
4 Beds
3 Baths
1,704 SqFt
Key Details
Sold Price $530,000
Property Type Single Family Home
Sub Type Detached
Listing Status Sold
Purchase Type For Sale
Square Footage 1,704 sqft
Price per Sqft $311
Subdivision Dale City
MLS Listing ID VAPW2069464
Sold Date 05/29/24
Style Split Foyer
Bedrooms 4
Full Baths 3
HOA Y/N N
Abv Grd Liv Area 1,100
Originating Board BRIGHT
Year Built 1985
Annual Tax Amount $4,348
Tax Year 2022
Lot Size 0.417 Acres
Acres 0.42
Property Description
*** Offer deadline - Monday, April 29th at 3pm ***Escape to this inviting split-foyer sanctuary nestled on a tranquil cul-de-sac, where space and comfort harmonize effortlessly. This remarkable home features four spacious bedrooms and three full baths spread across its 1700 sq ft floorplan. Welcoming you home is a charming one-car garage, promising convenience and shelter for your vehicle, while accommodating multiple vehicles in the concrete driveway.
Step inside to discover two levels of comfortable living. Head up to find the heart of the home, a luminous kitchen adorned with gleaming stainless steel appliances, ample cabinetry, gas range and luxurious marble floors. Step out to dine under the stars on the large back deck, amongst the tall trees. This living space includes a dining and living area and also has primary bedroom with updated bath as well as two additional bedrooms and full, updated guest bath.
The allure of this residence extends beyond its interiors, beckoning you to revel in the outdoor bliss of this .42 lot. Delight in the expansive backyard equipped with a shed and a kids' play set, promising endless hours of enjoyment for all ages.
Descend to the finished walk-out lower level, where versatility meets comfort. Here, a haven of leisure awaits, complete with a wood-burning fireplace in the large family room, a cozy bedroom (with full window), full, updated bath, and convenient laundry room. Whether it's a tranquil retreat or a vibrant gathering space, this home has something for everyone.
Roof 2015, Water heater 2016, HVAC >15 yrs., W/D 2 years
Location
State VA
County Prince William
Zoning RPC
Rooms
Other Rooms Game Room, Laundry, Bedroom 6
Basement Walkout Level, Daylight, Full
Main Level Bedrooms 3
Interior
Interior Features Dining Area, Breakfast Area, Window Treatments, Entry Level Bedroom, Primary Bath(s), Floor Plan - Traditional, Carpet, Ceiling Fan(s), Kitchen - Gourmet, Stall Shower
Hot Water Bottled Gas
Heating Heat Pump(s)
Cooling Ceiling Fan(s), Central A/C
Flooring Ceramic Tile, Carpet
Fireplaces Number 1
Fireplaces Type Wood, Mantel(s)
Equipment Dishwasher, Disposal, Dryer, Exhaust Fan, Freezer, Microwave, Refrigerator, Washer, Stove
Fireplace Y
Window Features Double Pane
Appliance Dishwasher, Disposal, Dryer, Exhaust Fan, Freezer, Microwave, Refrigerator, Washer, Stove
Heat Source Natural Gas
Laundry Lower Floor
Exterior
Exterior Feature Deck(s), Patio(s)
Parking Features Garage Door Opener
Garage Spaces 5.0
Fence Partially
Water Access N
View Trees/Woods
Accessibility None
Porch Deck(s), Patio(s)
Attached Garage 1
Total Parking Spaces 5
Garage Y
Building
Lot Description Backs to Trees, Cul-de-sac, Trees/Wooded
Story 2
Foundation Concrete Perimeter
Sewer Public Sewer
Water Public
Architectural Style Split Foyer
Level or Stories 2
Additional Building Above Grade, Below Grade
New Construction N
Schools
School District Prince William County Public Schools
Others
Pets Allowed N
Senior Community No
Tax ID 8092-38-4901
Ownership Fee Simple
SqFt Source Assessor
Security Features Main Entrance Lock
Acceptable Financing Cash, Conventional, FHA, VA, Other
Listing Terms Cash, Conventional, FHA, VA, Other
Financing Cash,Conventional,FHA,VA,Other
Special Listing Condition Standard
Read Less
Want to know what your home might be worth? Contact us for a FREE valuation!

Our team is ready to help you sell your home for the highest possible price ASAP

Bought with Lesley A Morse • Samson Properties
GET MORE INFORMATION





